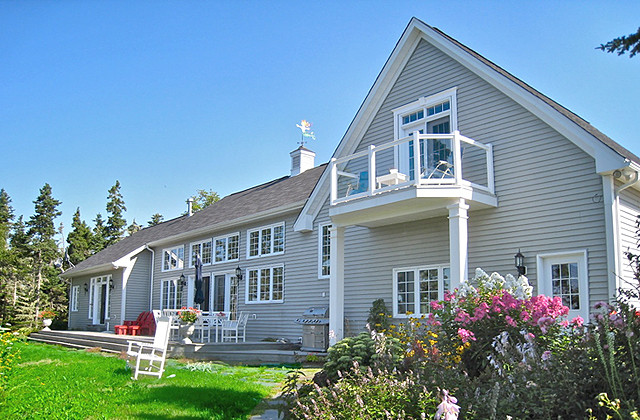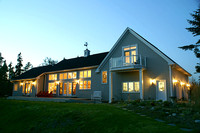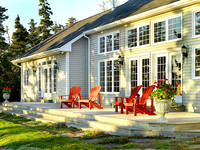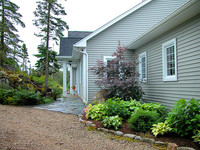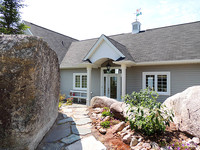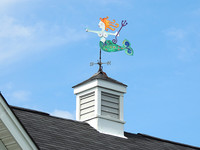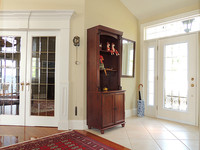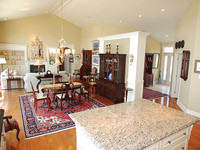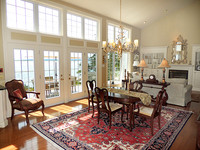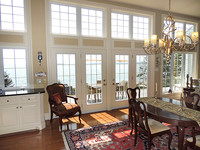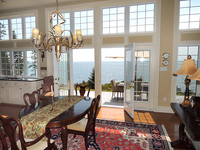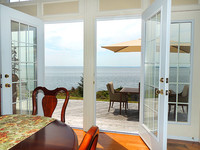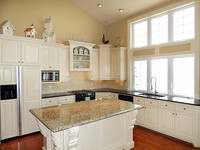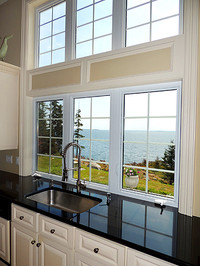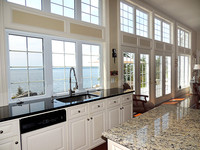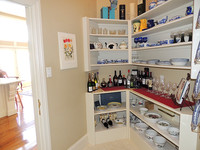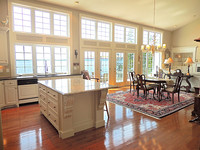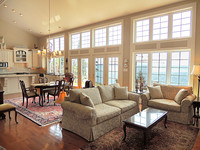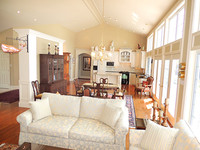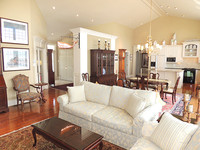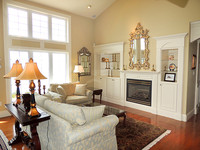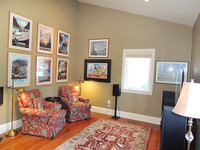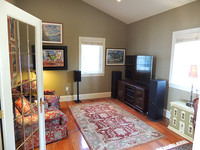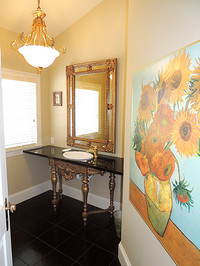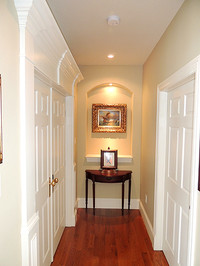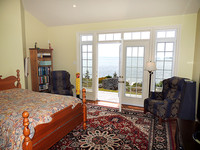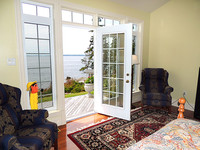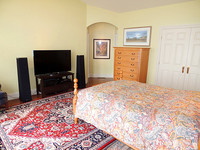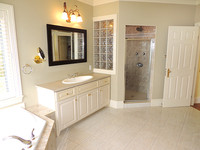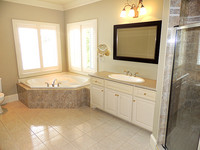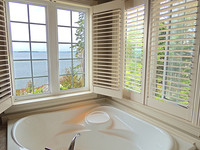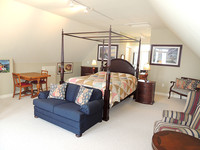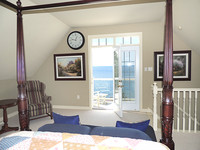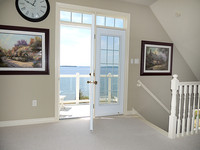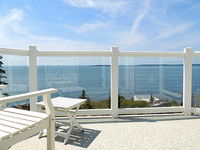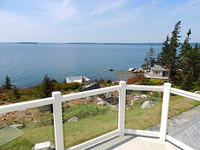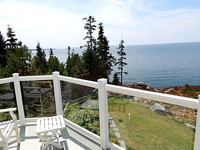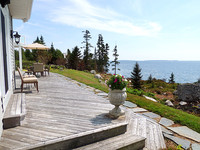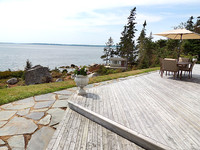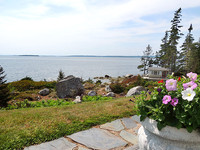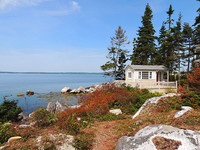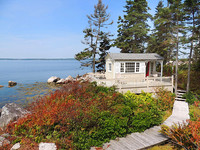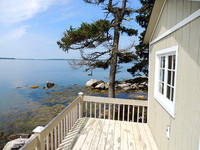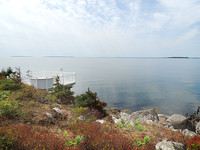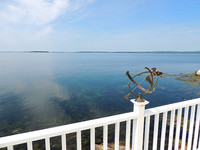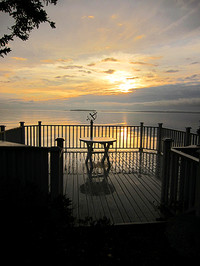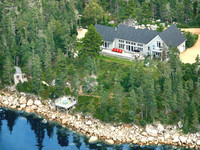Questions? Additional Information:
|
Sold - May 2017
Property Highlights
| MLS®: | 5055336 | | PID: | 60064102 | | Area: | Chester | | Type: | Residential | | Particulars: | Rural, Waterfront, Water View | | House Style: | Contemporary (R-2000) | Age ±: | 2002 | | Bedrooms: | 2 | Lot Size: | 3.47 acres | | Bathrooms: | 2.5 | Zoning | residential | | Floor Space: | 2800 sq ft | Building Dimensions: | 94' x 38' | | Taxes: | $7249.17 (2016) |
Property Description
SeaScapes shines like a beautifully cut jewel set perfectly into its quintessential East Coast setting…truly, this custom designed home sparkles like the waters it overlooks.
The complete interior design speaks casual elegance and is thoughtfully oriented to take full advantage of the sun and sea. Be WOWed entering the Great Room, with soaring 14 ft vaulted ceilings and dramatic floor-to-ceiling windows which pay homage to the majestic sea. Indeed, life at Seascapes comes with the brilliant blue ocean as your backdrop for just about any activity you can imagine, whether it be serene moments alone, entertaining with friends and family, enjoying morning coffee, spectacular sunsets, or just washing the dishes.
Despite an air of formality and sophistication with rich finishes and architectural elements such as heavily trimmed doors and windows, comfort is foremost at SeaScapes. The ‘live-on-one-level’ floorplan is also considerately designed to be fully accessible with wheelchair width doorways. Interior spaces flow seamlessly to the outdoors through 2 pairs of French doors onto an expansive house-wide deck.
The essence of the ocean carries through to the sleeping quarters. The north wing of the house features a luxurious Master Suite complete with walk-in closet/dressing room, spacious ensuite, and its own French door access to the ocean side deck. At the opposite end, above the 2 car built-in garage, is a spacious and private Guest Suite to spoil visitors with its own bath and crow’s nest balcony overlooking the ocean. The cozy main floor Den could also serve as an occasional 3rd Bedroom.
And let’s not forget about efficiency. SeaScapes was conceptualized and built with “green” sensitivity – R-2000 standards, heat pump, Energy-Star windows, and passive solar benefits.
Outdoor spaces are just as stunning as the home’s interior. 200 feet of granite shoreline with a deck projecting over the water, a cozy seaside studio, and beautiful gardens and plantings sensitively integrated into the coastal setting. But it doesn’t end there! The property offers more than just the breathtaking oceanfrontage and panoramic views across the waters of Mahone Bay…the back acreage is an altogether different, but equally beautiful, natural wonderland comprised of an interesting topography with natural rises and mixed indigenous flora, primed for grooming into natural walking paths.
For those wanting to escape the urban bustle, be comforted knowing the bright lights and big city are a mere 40 minutes away (ideal for the commuter), and Halifax international airport just under an hour. Closer to home, the charming seaside communities of Chester and Hubbards, each under 10 mins away, offer a host of cultural and lifestyle amenities.
Discover SeaScapes, a dazzling oceanside jewel!
CONTINUE READING...
Room Dimensions
| Room | Level | Size |
|---|
| Living Room | Main | 18 x 13 | | Dining Room | Main | 16 x 13 | | Kitchen | Main | 18 x 13 | | Pantry | Main | 10 x 6 (+ nook) | | Master Bedroom | Main | 16 x 15 | | Master Ensuite (4-pc) | Main | 14 x 9 | | Walk-in Closet | Main | 14 x 9 |
| Room | Level | Size |
|---|
| Den/Office | Main | 15 x 12 | | Powder Room (2-pc) | Main | 10 x 6 | | Laundry | Main | 14 x 5 | | Foyer/Hall | Main | 15 x 14 | | Bedroom | 2nd | 22 x 19 | | Ensuite (4-pc) | 2nd | 10 x 7 | | Walk-in Closet | 2nd | 10 x 7 |
Additional Property Info
| Water: | drilled well | Fireplace/s: | propane fireplace | | Sewer: | septic | Exterior: | vinyl siding | | Heating: | electric heat pump (heat & air-conditioning) | Roof: | asphalt shingle | | Insulation: | R-40 (walls & ceilings) | Garage: | double, attached, heated (33' x 22') | | Outbuilding/s: | oceanside studio | Electrical Service: | 200 Amp | | Parking: | gravel driveway with parking for multiple vehicles | Foundation: | concrete, full, crawlspace | | Services: | electricity, phone, Bell Expressview TV, high-speed internet (via Xplornet) | Flooring: | hardwood, ceramic tile, carpet | | Inclusions: | fridges (2), stove, dishwasher, washer & dryer | | Other Features: | 200 ft direct oceanfrontage, wheel chair accessible main floor, alarm system, ocean side decks & balcony | | Schools: | Chester & Area Middle School, Forest Heights High School |
|







