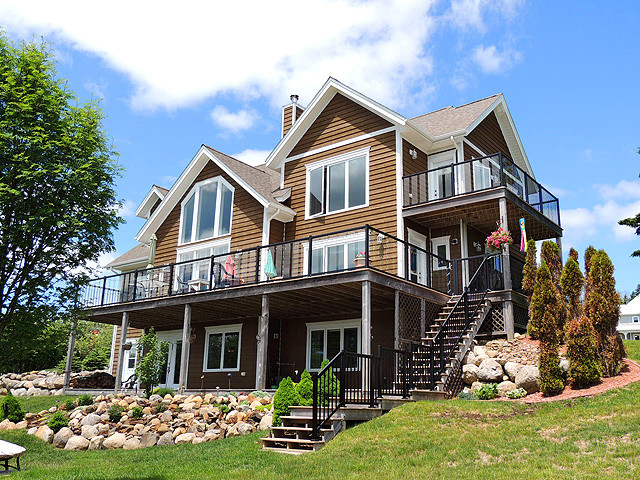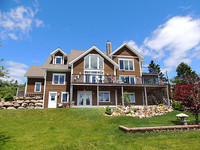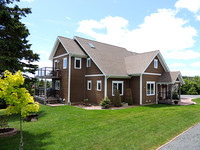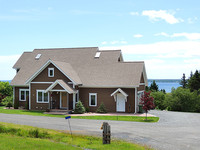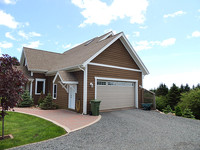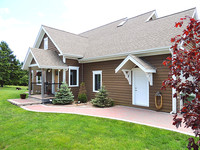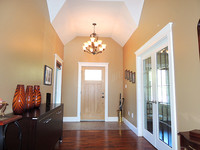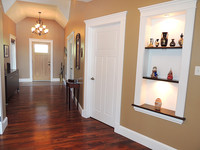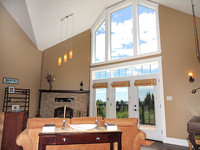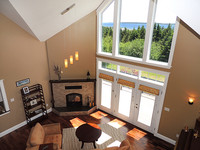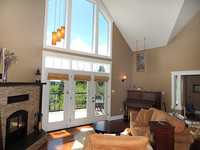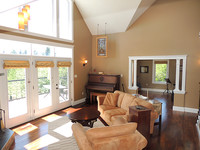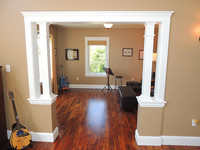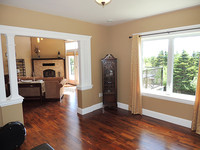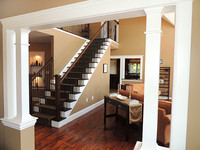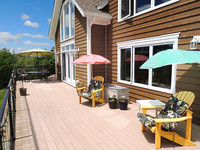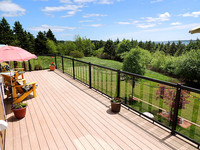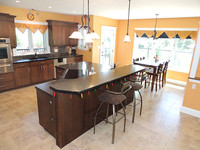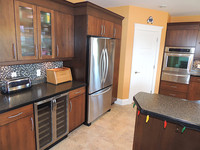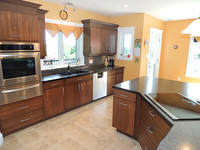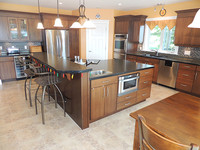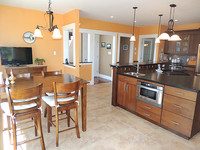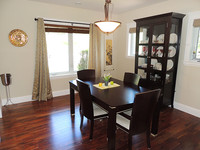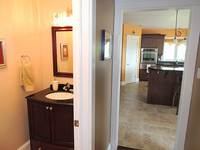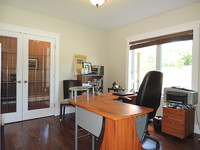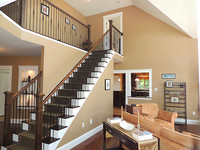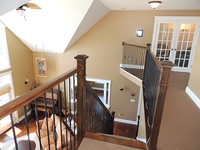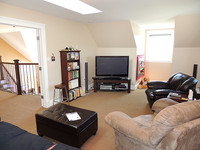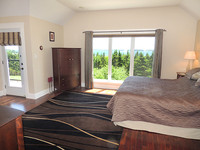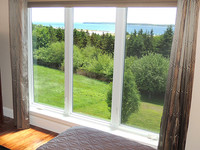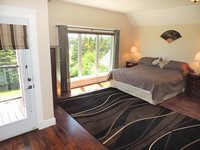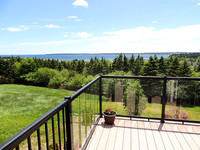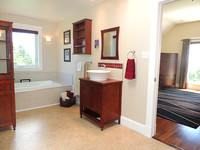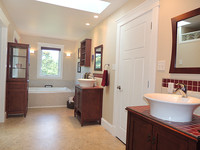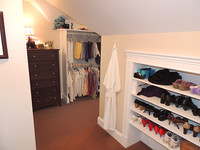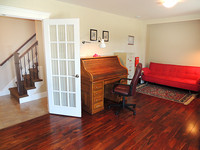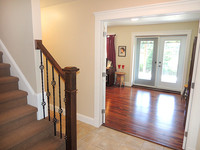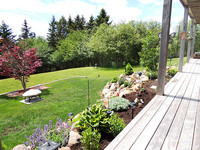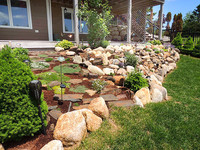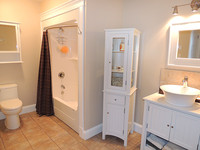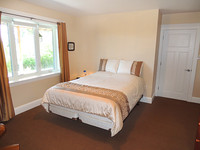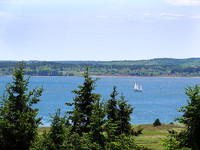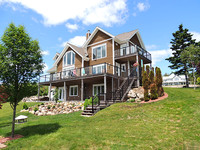Questions? Additional Information:
|
Sold - November 2016
Property Highlights
| MLS®: | 201612486 | | PID: | 60488558 | | Area: | Lunenburg | | Type: | Residential | | Particulars: | Rural, Water View | | House Style: | 2 storey contemporary | Age ±: | 7 years | | Bedrooms: | 3 | Lot Size: | 63,440 sq ft (1.46 acres) | | Bathrooms: | 2.5 | Zoning | residential | | Floor Space: | 3691 sq ft | Tax Assessment: | $669,200 (2016) | | Taxes: | $5,989 (2016) |
Property Description
Big and Beautiful with Presence atop Schooner Lane! A stunning executive dream home just 7-years young, with ocean views only 2 minutes from the amenities of historic Lunenburg. Craving space, privacy and quiet?…this 3700 sq ft home delivers on all counts. A thoughtful layout with an emphasis on light, space and flow creates the ideal home for entertaining yet provides pockets of privacy within. Perfect for the extended or growing family, or for couples who need at home work spaces.
At the heart of the home is a spectacular Great Room designed to bring the outside in with soaring windows and towering cathedral ceiling. With access to a sunny house-wide deck and a toasty wood burning fireplace, this is truly a room for all seasons. Spoil the family Chef with a sprawling custom kitchen featuring 8 appliances, pantry, massive central cooking island and breakfast nook looking out towards Lunenburg Bay. Other main level spaces include Dining Room, Office, Family Room/Den, Laundry, and half Bath.
Sunlit second level features drop dead gorgeous views from the gallery with a comfy Media Room at one end and the luxurious Master Suite at the other. The Master enjoys a sumptuous ensuite, his-&-hers walk-in closets (guess whose is bigger!), and its own private balcony with panoramic views out to Lunenburg Bay.
With its hillside south-facing aspect, even the lower level enjoys fantastic natural light and features 2 walk-outs to a garden level deck -- one from the expansive Office, the other from one of 2 Bedrooms ensuring your guests convenient access to the gardens and lawn. The lower level also enjoys a full Bathroom and huge hobby/storage room.
Completing this pretty picture is an acre and a half of manicured lawns and wooded areas -- paradise for bird watchers, sun soakers, gardeners and dreamers! For boaters, there’s water access/public boat launch just down the road at Sawpit Park on Lunenburg’s Back Harbour.
NOTE: VERY MOTIVATED SELLER. Transferring out of town. MUST SELL.
CONTINUE READING...
Room Dimensions
| Room | Level | Size |
|---|
| Living Room | Main | 20 x 15.3 | | Family Room | Main | 14 x 12 | | Den/Office | Main | 12 x 12 | | Kitchen | Main | 23.1 x 19.4 | | Dining Room | Main | 13 x 12 | | Foyer/Hall | Main | 26.6 x 7.7 | | Bath (2-pc) | Main | 8.4 x 3.6 | | Laundry | Main | 12 x 7 | | Master Bedroom | 2nd | 19.4 x 16 | | Ensuite | 2nd | 13.7 x 11.7 + 7.8 x 6.10 | | Walk-in Closet | 2nd | 17 x 7.3 plus jog |
| Room | Level | Size |
|---|
| Walk-in Closet | 2nd | 7 x 5.8 plus jog | | Family Room | 2nd | 19.5 x 12.2 | | Den/Office | Lower | 19.2 x 11 plus alcove | | Bedroom | Lower | 13.7 x 12.2 | | Bedroom | Lower | 15.2 x 12.9 | | Walk-in Closet | Lower | 6.9 x 3.8 | | Bath (4-pc) | Lower | 11.5 x 7 | | Utility Room | Lower | 19 x 9.4 | | Storage | Lower | 19 x 19 + 12.9 x 12.4 | | Garage | Main | 24.6 x 21 |
Additional Property Info
| Water: | drilled well | Fireplace/s: | wood burning fireplace | | Sewer: | septic | Exterior: | wood siding | | Heating: | electric hot water in-floor radiant | Roof: | asphalt shingle | | Insulation: | fibreglass batt (walls), cellulose (ceilings) | Garage: | attached double, heated | | Electrical Service: | 400 Amp | Parking: | gravel driveway | | Foundation: | ICF (insulated concrete form) foundation, full basement, finished with walk-out | Services: | electricity, phone, cable, high-speed internet | | Flooring: | hardwood, ceramic tile, carpet, linoleum | | | Inclusions: | Fridge, Induction Ceramic Cook-top, Wall Oven, Warming Drawer, Dishwasher, Wine Cooler, Microwave, Garburator, Washer & Dryer | | Other Features: | decks on 3 levels, ensuite | | Schools: | Bluenose Academy, Park View Education Centre, Centre scolaire de la Rive Sud, South Shore Waldorf School |
|







