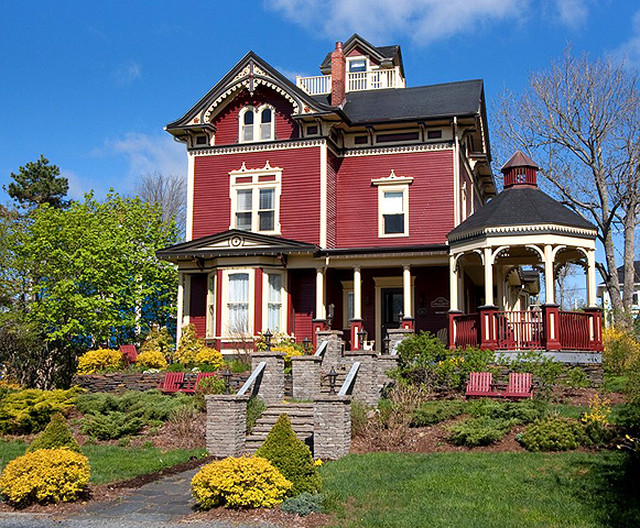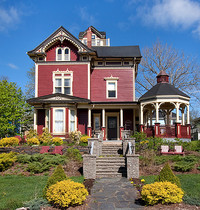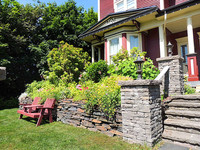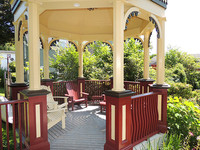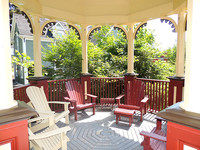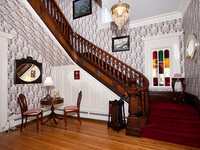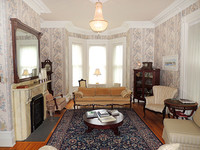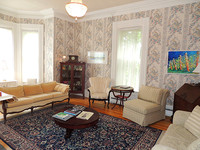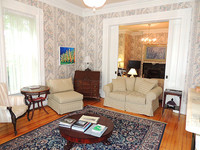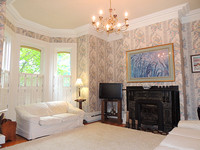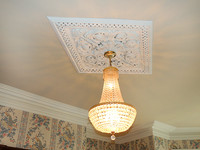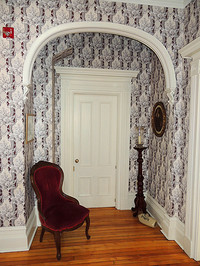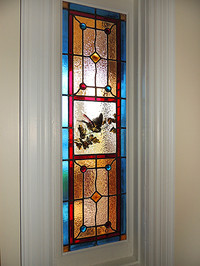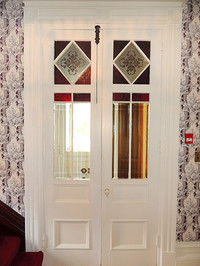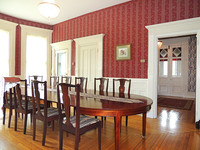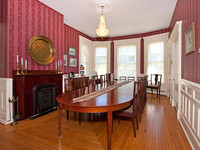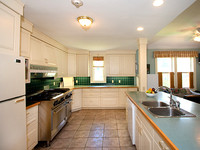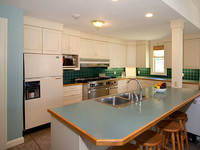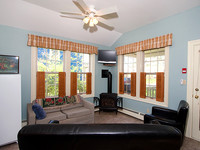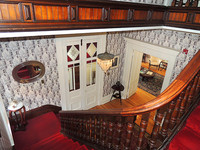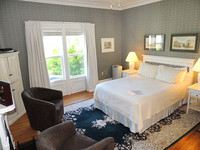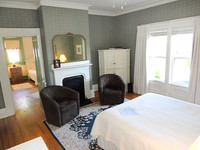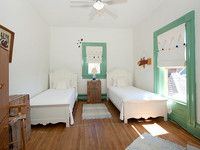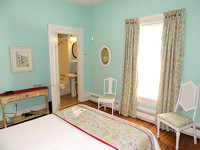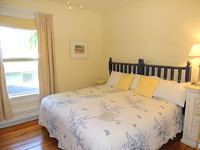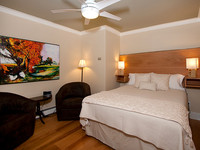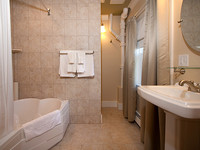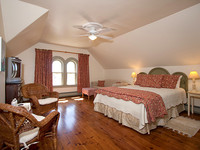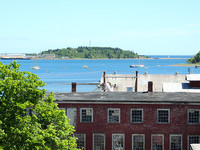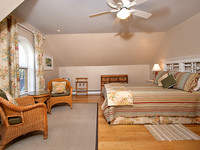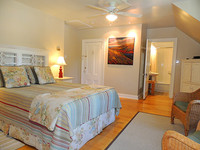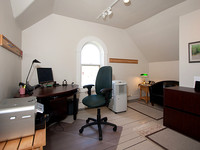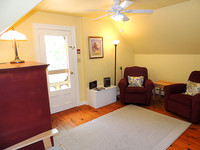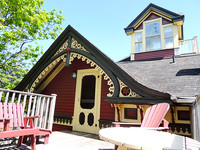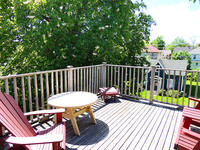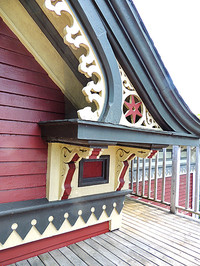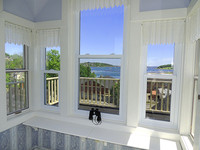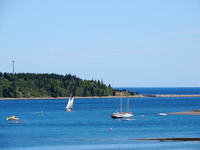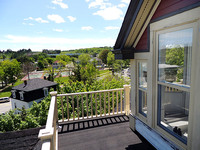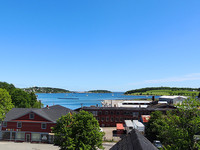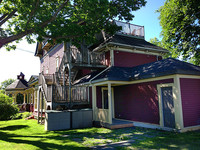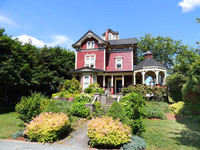Street View
Questions? Additional Information:
|
Sold - April 2017
Property Highlights
| MLS®: | 201502459 | | PID: | 60589751 | | Area: | Lunenburg | | Type: | Residential, Commercial / Income | | Particulars: | Water View, Character Home, Urban/Town | | House Style: | 2.5 storey Victorian | Age ±: | c. 1887 | | Bedrooms: | 5 | Lot Size: | 10,954 sq ft (.25 acres) | | Bathrooms: | 5+ | Zoning | residential | | Floor Space: | 4650 sq ft | Tax Assessment: | $504,900 (2016) | | Building Dimensions: | 60 x 31.7 (approx) | Taxes: | $6,634 (2016) |
Property Description
In a town recognized for its stunning historic architecture, Ashlea House shines as a jewel among many fine gems. Built in 1887, the impressive two and half storey residence is one of Lunenburg’s most recognized landmark homes. Through its early years, Ashlea House was the private residence of William Zwicker, a senior member of one of Lunenburg’s founding families and owners of Zwicker & Company, the oldest Fishing Company in Lunenburg. Leave it to the Zwickers to make a statement! Since then, 42 Falkland has served as a brothel, a boarding house, and for the past decade and a half it has functioned as a 4.5 star B&B and much loved family home.
The home sits poised atop terraced front gardens, on a large lot that extends from street to street. An eclectic blend of architectural styles including Victorian, Italianate and Gothic, the striking façade incorporates a covered veranda with gazebo, arched windows, projecting bays, and ornate ‘gingerbreaded’ gables. Crowning it all, a roof-top widow’s walk that offers 360 degree views of the town and out the famous harbour to the Battery Point lighthouse and beyond. There can be few vantage points to rival this crow’s nest perspective of the colorful seaside town.
Inside, a magnificent front foyer with winding staircase and stained glass evokes a sense of grandeur. Two gracious main floor parlours are beautifully proportioned with large bays, soaring 11 foot ceilings, sumptuous plaster cornices & ceiling medallions, exquisite mantels, and layers of history in every detail. Entertain like never before with an expansive formal dining room that can happily accommodate a table for 20!
The more casual spaces are found towards the rear of the main floor including a spacious kitchen open to comfy family room with propane stove, a small office/pantry, laundry room, half bath and a large storage room addition which would easily convert to garage or studio.
The sizable home offers 7 large bedrooms and 6 bathrooms over the second and third floors, a secret back staircase, sitting room with access to private roof deck, as well as an office and generous storage closets.
And let’s not forget about location. The Tennis Club, Recreation Centre, Farmers Market and Golf Course are just down the street, and a 5 minute stroll along the scenic waterfront walking trail brings you to all the amenities of the downtown core.
CONTINUE READING...
Room Dimensions
| Room | Level | Size |
|---|
| Front Entry | Main | 14 x 4.10 | | Grand Foyer | Main | 14.7 x 14 | | Front Parlour | Main | 17 x 15.8 plus Bay | | Back Parlour | Main | 17.6 x 12.7 plus Bay | | Dining Room | Main | 20 x 14.3 + 8.10 x 3 | | Kitchen / Family Room | Main | 22.4 x 19 | | Pantry | Main | 9.3 x 5 | | Bath (2-pc) | Main | 5.9 x 4 | | Laundry | Main | 10.10 x 4.9 | | Storage | Main | 17.6 x 10 |
| Room | Level | Size |
|---|
| Bedroom w/ Ensuite | 2nd | 15.7 x 14.7 | | Adjoining Bedroom | 2nd | 14.2 x 11.6 | | Bedroom w/ Ensuite | 2nd | 14.2 x 11.9 | | Bedroom w/ Ensuite | 2nd | 14.10 x 11.6 | | Bedroom w/ Ensuite | 2nd | 13.3 x 11 plus jog | | Bedroom w/ Ensuite | 3rd | 16.4 x 14 | | Bedroom w/ Ensuite | 3rd | 16.9 x 15.5 | | Office | 3rd | 11.7 x 10.9 plus jog | | Sitting Room/Den | 3rd | 15.4 x 11.9 | | "Widow's Walk" | 3rd | 7 x 7 |
Additional Property Info
| Water: | municipal | Fireplace/s: | propane stove | | Sewer: | municipal | Exterior: | wood clapboard | | Heating: | oil-fired furnace, hot water radiators, electric baseboards, propane stove | Roof: | asphalt shingle | | Electrical Service: | 200 Amp | Parking: | gravel circular drive (front) double gravel (back) | | Foundation: | stone foundation, undeveloped full basement | Services: | electricity, phone, cable, high-speed internet (FibreOP available) | | Flooring: | hardwood, softwood, ceramic tile | | | Inclusions: | Fully furnished -- Chattels List available. Plus commercial Garland propane range (6-burner plus griddle), fridge, dishwasher, upright freezer, washer & dryer, 6 air-conditioners, window treatments, wall-mounted headboards (excluding family suite headboard) | | Other Features: | roof-top 'widow's walk', gazebo, roof deck, 11' ceilings, all bedrooms w/ ensuite, road-frontage on 2 streets | | Schools: | Bluenose Academy, Park View Education Centre, South Shore Waldorf School |
|







