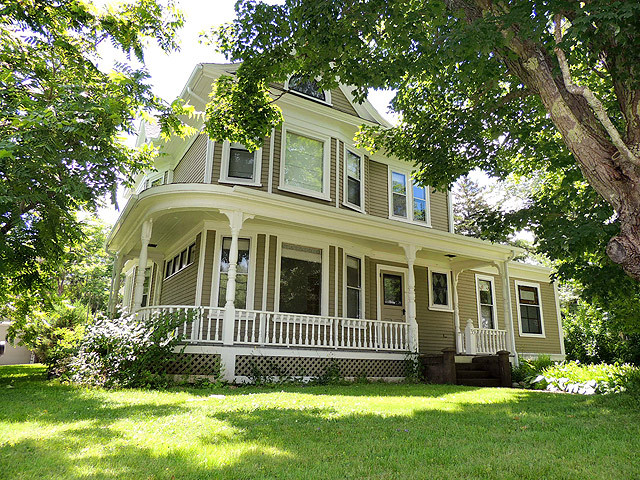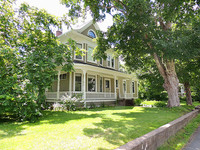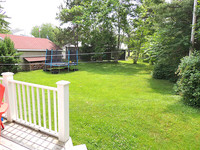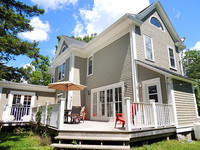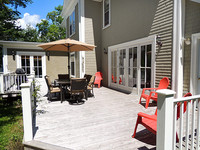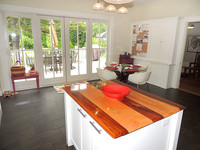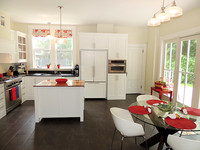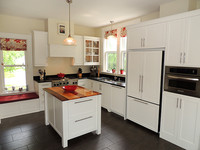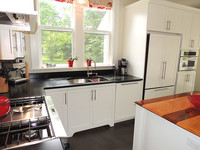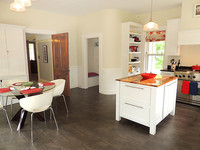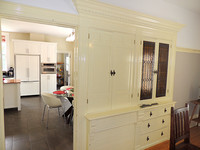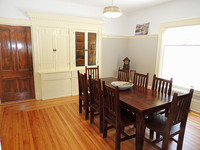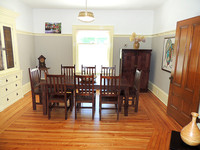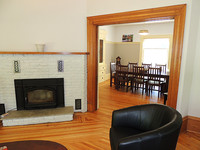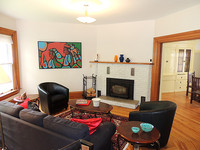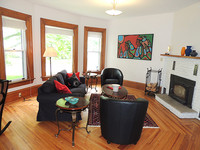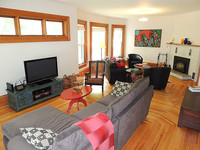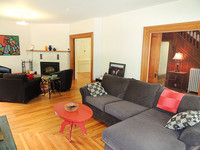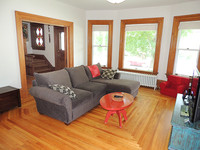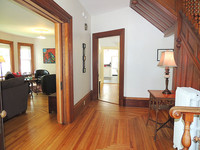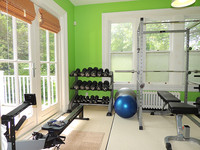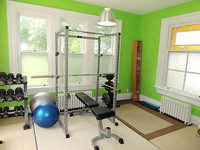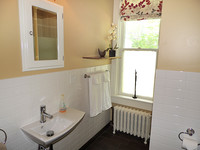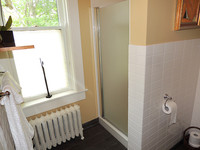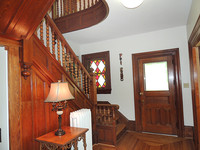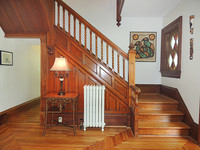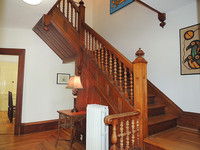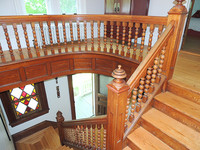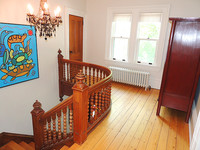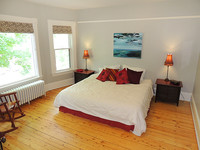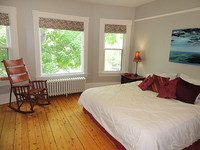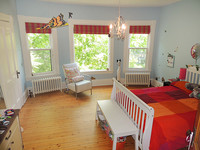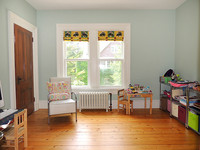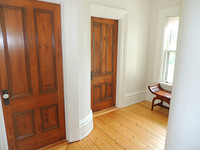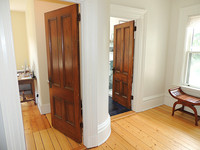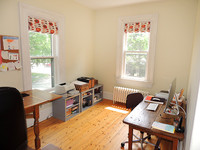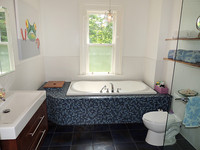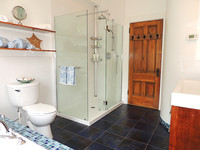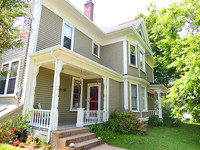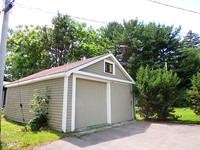Street View
Questions? Additional Information:
|
Sold - December 2015
Property Highlights
| PID: | 60373578 | | Area: | Mahone Bay | | Type: | Residential | | Particulars: | Character Home, Urban/Town | | House Style: | 2.5 storey Edwardian | Age ±: | c. 1907 | | Bedrooms: | 3 | Lot Size: | 17,470 sq ft (.4 acres) | | Bathrooms: | 2 | Zoning | Residential | | Floor Space: | 2900 sq ft | Tax Assessment: | $395,400 (2015) | | Building Dimensions: | 48 x 28 + 19 x 16 (approx) | Taxes: | $4,827 (2015) |
Property Description
Is there a Doctor in the House?...well, for many years, there was! And this well-known Mahone Bay residence is still fondly referred to by locals as ‘The Doctor's House’.
35 Clairmont Street is among Mahone Bay’s finest residences, and presents a successful blending of traditional and contemporary styles. Too often renovation is synonymous with 'stripped of character', but not here. A substantial renovation in 2010 did nothing to lessen the original character of this fine family home; instead, it revitalized it with a new state-of-the-art heating system, updated electrical and custom kitchen and bathrooms. In the last 2 years the roof was redone, gutters added and the original hard and softwood floors throughout the house beautifully refinished.
The 2 and a half storey home offers spacious rooms with potential to accommodate the extended family or home office. Principal rooms are lovely, large and bright, especially the double Living Room with high ceilings, wood-burning fireplace with insert, and wide pockets doors opening to a formal Dining Room featuring original built-in china cabinet. The heart of the living space is a stunning custom Kitchen with in-floor radiant heat, propane range, eat-in area plus a wall of tall windows and doors leading to an expansive deck. Completing the main level are a laundry room, side-entry mudroom, and bonus room with walk-out, once the Doctor’s office, now ideal as a den, office, exercise room, or main level bedroom with adjacent full bath. A gracious original staircase leads upstairs to the upper landing, 3 large bedrooms, a second full bath and office. Partly finished walk-up attic is fully insulated, wired, and plumbed. With a luxurious full ensuite already roughed-in, it doesn’t take much imagination to envision this spectacular 3rd floor space as your Master Suite.
There’s a double garage plus paved parking for 3 cars…and “parked” is how your cars will stay, as 35 Clairmont enjoys an excellent central location. Set on a large corner lot with mature trees and backing onto Jubilee Park, there’s easy access to the swimming pool, tennis courts, skating pond, and walking trails. Relaxing on the graceful curved verandah in the dappled shade of a walnut tree, it’s hard to imagine Mahone Bay’s bustling Main Street and vibrant waterfront are a mere block away.
CONTINUE READING...
Room Dimensions
| Room | Level | Size |
|---|
| Living Room | Main | 30.4 x 14.6 | | Dining Room | Main | 14.10 x 14.6 | | Kitchen | Main | 18.7 x 18.5 | | Den/Office | Main | 15 x 11.8 | | Bath (3-pc) | Main | 7.2 x 6.9 | | Foyer/Hall | Main | 13.4 x 7.4 | | Laundry | Main | 6.10 x 5.7 | | Mudroom | Main | 9.8 x 5.8 |
| Room | Level | Size |
|---|
| Bedroom | 2nd | 15 x 14 | | Bedroom | 2nd | 14.6 x 14 | | Bedroom | 2nd | 12.4 x 11.3 | | Bath (4-pc) | 2nd | 12.6 x 9 (less jog) | | Den/Office | 2nd | 12.8 x 8.8 | | Open insulated attic space | 3rd | 25 x 21.6 | | Roughed-in 4-pc Bath | 3rd | 13 x 10.8 |
Additional Property Info
| Water: | municipal | Fireplace/s: | wood burning insert | | Sewer: | municipal | Exterior: | wood shingles | | Heating: | oil-fired hot water radiators & in-floor radiant | Roof: | asphalt shingle | | Insulation: | blown-in cellulose (walls), fibreglass (ceilings) | Garage: | double, detached, wired | | Electrical Service: | 200 Amp | Parking: | paved parking for 3 vehicles | | Foundation: | stone foundation, undeveloped full basement w/ walk-out | Services: | electricity, phone, cable, high-speed internet (FibreOP available) | | Flooring: | hardwood, softwood, ceramic | | | Schools: | Bayview Community School, Park View Education Centre, South Shore Waldorf School |
|







