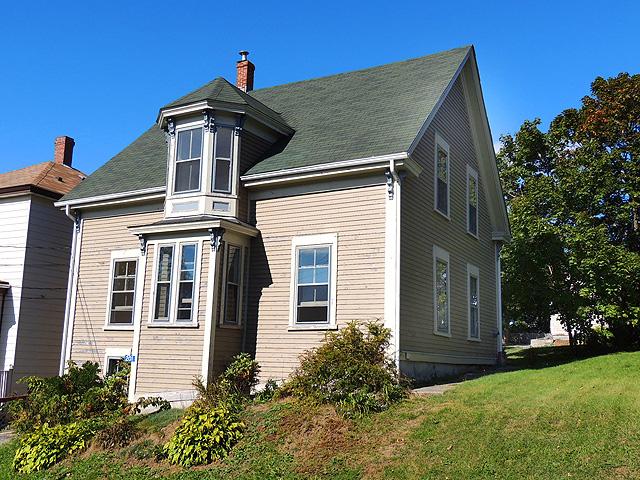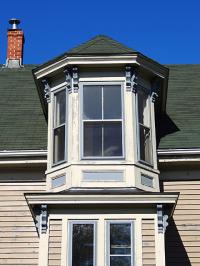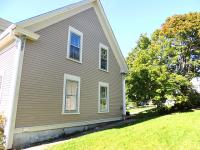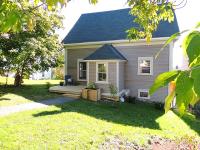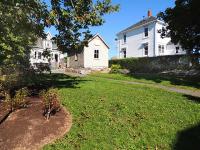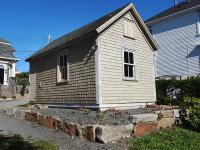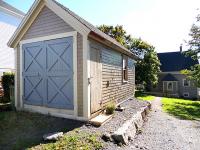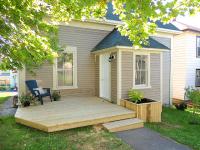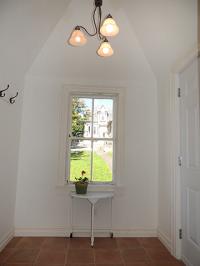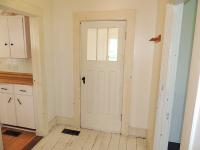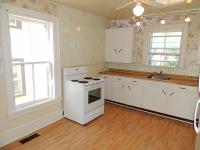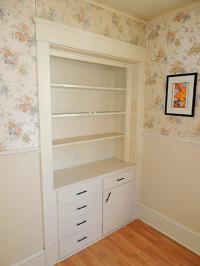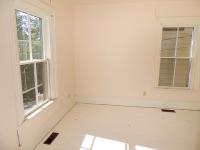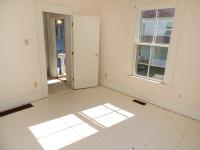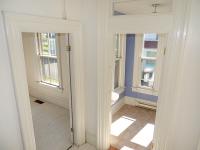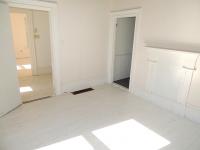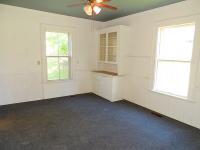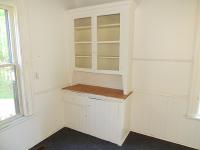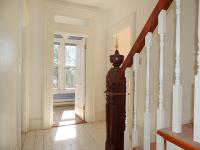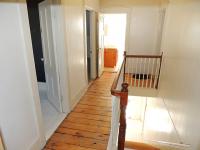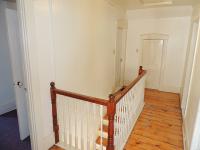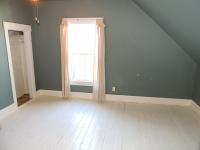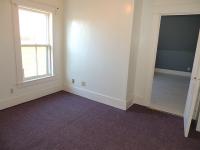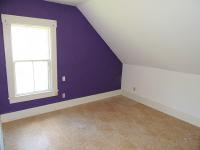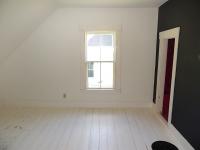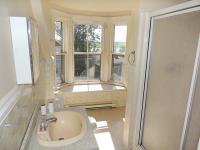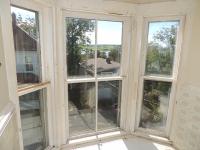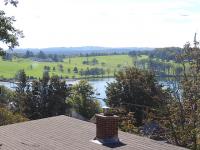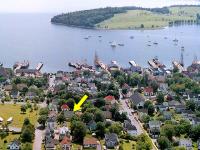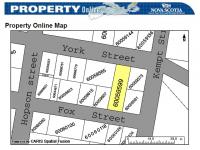Property Details
|
Street View
Questions? Additional Information:
|
Sold - August 2016 Property Highlights
Property DescriptionHere we have a classic Lunenburg “Four Square”, circa 1885. This architectural style is the backbone of character running through the Old-Town Historic District. At the outset it was seen as modernist, an answer to the space-cramped cape-house vernacular design of the colonial period, and a fulfillment of “modern” notions of individual privacy within the middleclass household. In its time the Four Square was the perfect utilitarian family home. Those same utilities in this unaltered Four Square will still be self-evident to today’s young family home-seekers, particularly as the house sits proudly on a tree lined double-lot yard...read child-friendly! But that’s not the end of the virtues of this handsome Four Square. With a little imagination these sturdy perpendicular beauties can be opened up in to the most amazing contemporary living spaces...airy, bright and ultra-modern...read post-family friendly! What ever your vision, 201 Fox Street could be the starting point of your dream come true. Property particulars include 4 Bedrooms, 1.5 Baths, partial harbour views, and excellent wired garage/outbuilding. Downloads
Room Dimensions
Additional Property Info
| |||||||||||||||||||||||||||||||||||||||||||||||||||||||||||||||||||||||||||||||||||||||||||||||||||||||||||||||||||
All information is from sources deemed reliable but is subject to errors, omissions, changes in price, prior sale or withdrawal without notice. No representation is made as to the accuracy of any description. All measurements and square footages are approximate and all information should be confirmed by customer. All rights to content, photographs and graphics reserved to Ocean Homes Nova Scotia.
* Foreign currencies are approximations.







