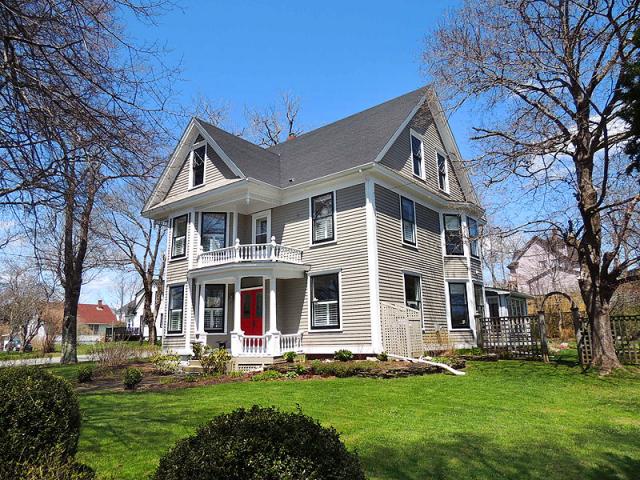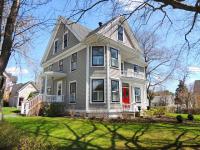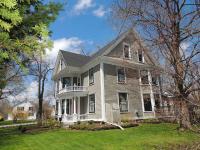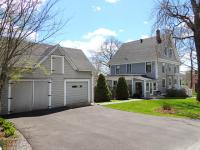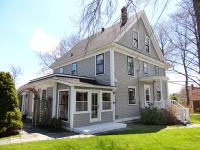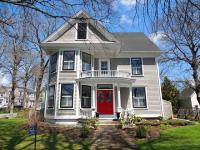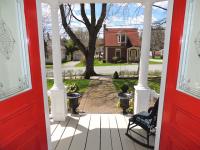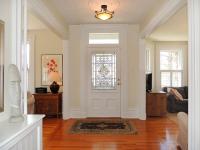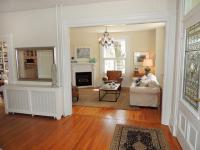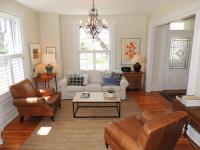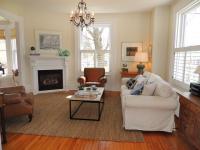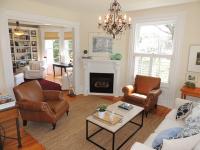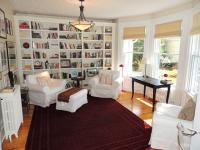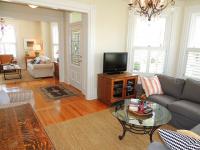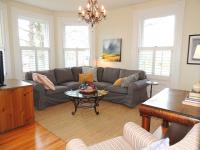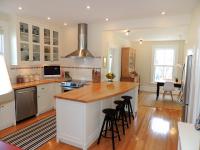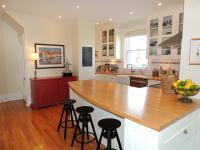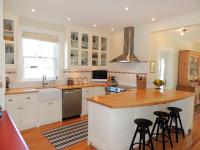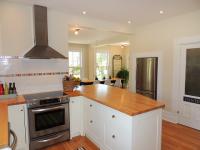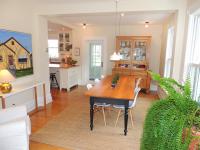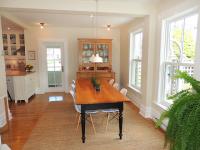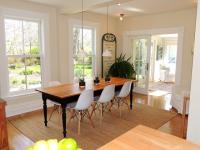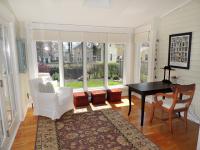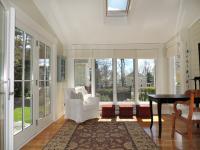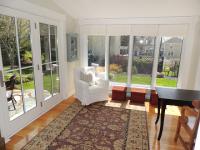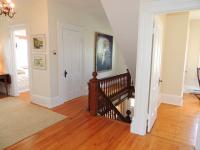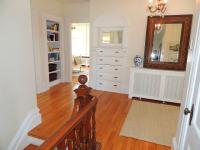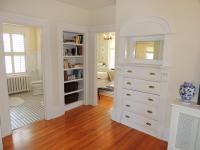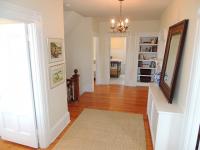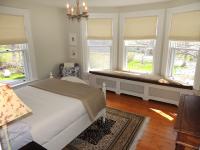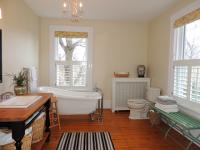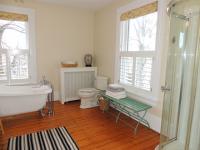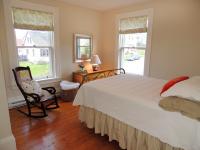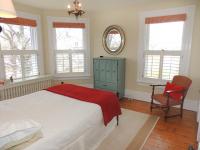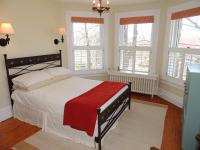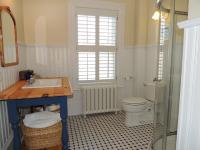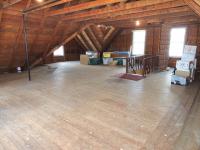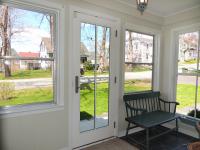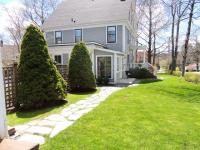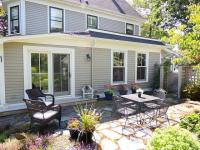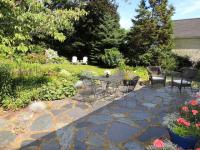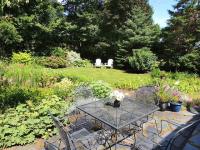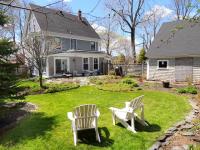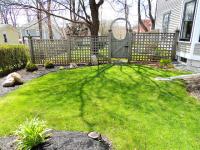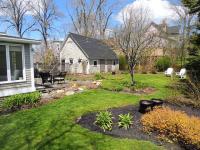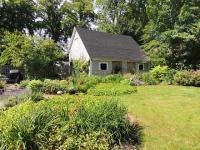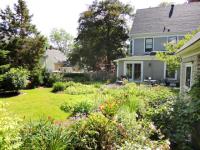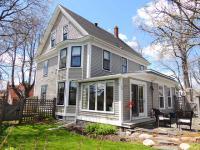Street View
Questions? Additional Information:
|
Sold - November 2016
Property Highlights
| MLS®: | 201610138 | | PID: | 60055134 | | Area: | Lunenburg | | Type: | Residential | | Particulars: | Character Home, Urban/Town | | House Style: | 2 storey Victorian | Age ±: | c. 1897 | | Bedrooms: | 3 | Lot Size: | 13,993 sq ft (.32 acres) | | Bathrooms: | 2.5 | Zoning | Residential | | Floor Space: | 2780 sq ft | Building Dimensions: | 37 x 46 | | Taxes: | $4,793 (2016) |
Property Description
At the turn of the last century, Captain Samuel Herman could have had no idea what the term ‘Eye Candy’ meant, but more than a century later, his home at 56 Broad Street serves as a fine example. Beautiful to look at, yes, but the Herman house isn't just about style, there's substance here too. Since 2007, the current owners have undertaken extensive renovations to make the house not only a visual delight, but energy efficient and comfortable to live in as well. From the restoration of the original stained glass in the front door to the careful refurbishment of the original sash windows, the renovations have been sensitive to the architectural authenticity of the house. Add a new roof, complete rewiring, new lighting, insulation, new bathrooms, a stunning designer kitchen, and you have a home that offers all the comforts of modern living.
Elegant principal rooms with hardwood floors, high ceilings and large bay windows flow seamlessly from one to the next through oversized passageways. The beautiful and bright Kitchen adjoins a new Dining Room/Sunroom where large Marvin windows & French doors create fluidity between indoors and out so that even on cool days one has the sense they are dining in the garden! The outdoor spaces are a private oasis of professionally designed gardens with a mix of stone patios and walkways, fencing with arched gateways, and mature trees and shrubs. Paved parking in front of the original Carriage House completes this pretty picture. Back inside, we should mention the large walk-up attic with its tree top views…poised for conversion to art studio, hobby or rec room, or perhaps a magical Master suite.
56 Broad St is a fantastic family home or sophisticated couple's residence with plenty of space for entertaining or family gatherings.
Centrally located on a quiet, 14,000 sq ft corner lot, a scenic 5 minute stroll to the waterfront and downtown shops and services, or the Community Centre, school and recreational facilities.
So, how sweet does that sound?...Now, scroll through the photo tour and Feast Your Eyes..., this one is Delicious!
CONTINUE READING...
Room Dimensions
| Room | Level | Size |
|---|
| Front Parlour | Main | 14.9 x 12.7 | | Library | Main | 15 x 13.9 | | Family Room/Den | Main | 15.8 x 12.3 | | Kitchen | Main | 14 x 12.8 | | Pantry | Main | 6 x 4.8 + 2.6 x 2.5 | | Dining Room | Main | 17 x 11.7 | | Sunroom/Office | Main | 11.10 x 11.7 | | Foyer/Hall | Main | 14 x 7 | | Front Porch | Main | 6.10 x 3 | | Bath (2-pc) | Main | 5.11 x 3.4 | | Master Bedroom | 2nd | 13.3 x 12 + bay |
| Room | Level | Size |
|---|
| Walk-in Closet | 2nd | 12.8 x 6 | | Master Bath (4-pc) | 2nd | 12.6 x 10.5 | | Bedroom | 2nd | 12.9 x 12 | | Bedroom | 2nd | 13.8 x 12.3 | | Bath (3-pc) | 2nd | 9 x 8.2 | | Upper Hall | 2nd | 21 x 7.2 | | Walk-up Attic | 3rd | 32.6 x 25 + 13.6 x 9 | | Storage | Lower | 20.10 x 17.7 + 9.10 x 6 | | Laundry | Lower | 14 x 8.8 | | Utility | Lower | 33 x 10.6 |
Additional Property Info
| Water: | municipal | Fireplace/s: | propane fireplace | | Sewer: | municipal | Exterior: | wood clapboard | | Heating: | oil-fired furnace, hot water radiators, electric baseboards | Roof: | asphalt shingles | | Insulation: | walls & ceilings (cellulose), basement (sprayfoam) | Garage: | double, detached, wired (25.10 x 18.6) | | EnerGuide Rating: | 60 | Electrical Service: | 100 Amp | | Parking: | double paved driveway | Foundation: | stone foundation, full basement, undeveloped | | Services: | electricity, phone, cable, high-speed internet (FirbreOP available) | Flooring: | hardwood, softwood, ceramic tile | | Inclusions: | fridge, stove, dishwasher, microwave, BBQ | | Other Features: | balcony, stone patio & walkways, alarm system. | | Schools: | Bluenose Academy, Park View Education Centre, Centre scolaire de la Rive Sud, South Shore Waldorf School |
|







