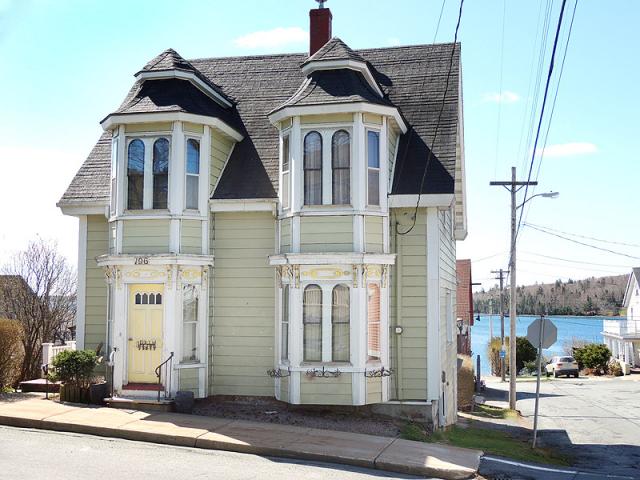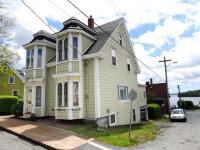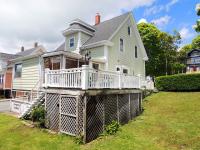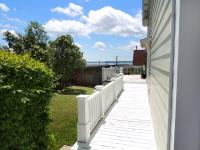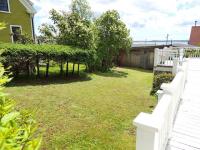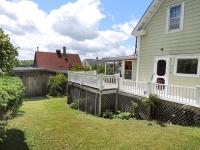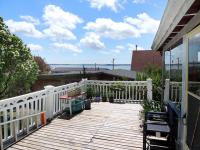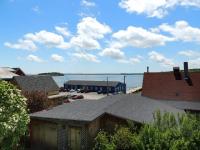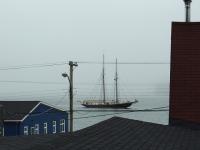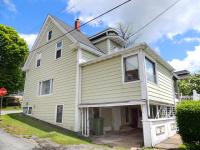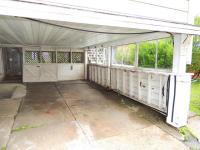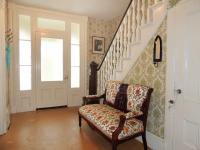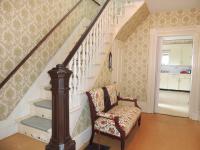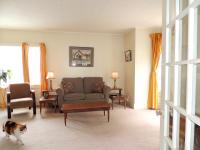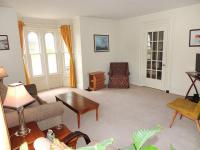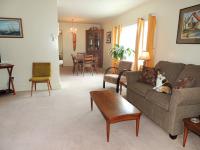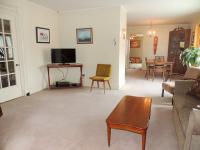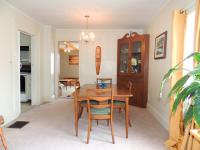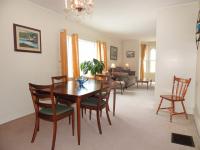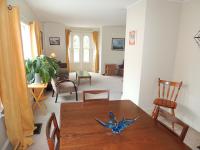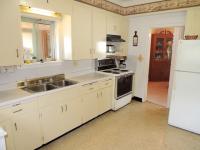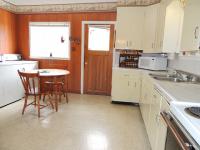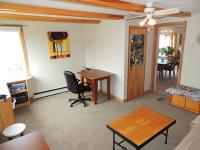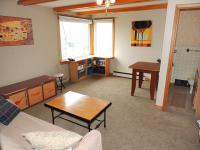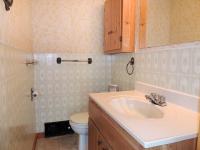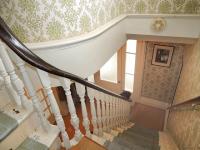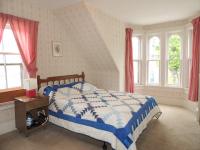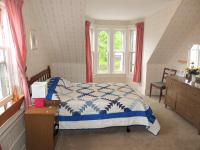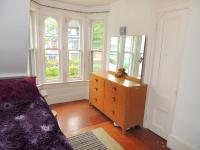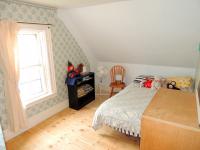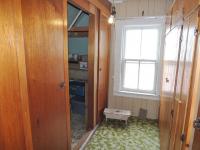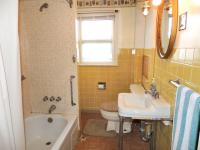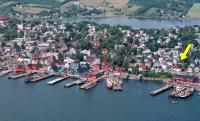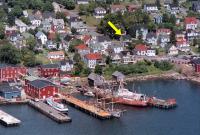Property Details
|
Street View
Questions? Additional Information:
|
Sold - August 2016 Property Highlights
Property DescriptionBarely a ‘coal’s throw’ from the landmark marine blacksmiths shop that the Walters family operated for more than a century, the family home sits proudly but patiently awaiting restoration. The house is one of several along this stretch of Pelham Street featuring the distinctive double 2-storey bay facade. Though some of the original architectural detail has been lost over the years, the house is a solid 3 bedroom home and offers those with renovation dreams and a modest budget an opportunity to own a piece of Lunenburg history. Sure, the old home needs some TLC, but it would be a worthwhile project with its interesting harbour views, large corner lot and good bones. Well positioned at the eastern edge of Old-Town, just a block up from the harbour, an easy and level walk takes you past interesting and colourful heritage homes to Lunenburg’s vibrant waterfront and downtown commercial district. There’s no doubt this old ironworker’s house offers tremendous potential…the question is, are you ready to ‘forge’ into the future with this Lunenburg classic? Downloads
Room Dimensions
Additional Property Info
| ||||||||||||||||||||||||||||||||||||||||||||||||||||||||||||||||||||||||||||||||||||||||||||||||||||||||||||||||
All information is from sources deemed reliable but is subject to errors, omissions, changes in price, prior sale or withdrawal without notice. No representation is made as to the accuracy of any description. All measurements and square footages are approximate and all information should be confirmed by customer. All rights to content, photographs and graphics reserved to Ocean Homes Nova Scotia.
* Foreign currencies are approximations.







