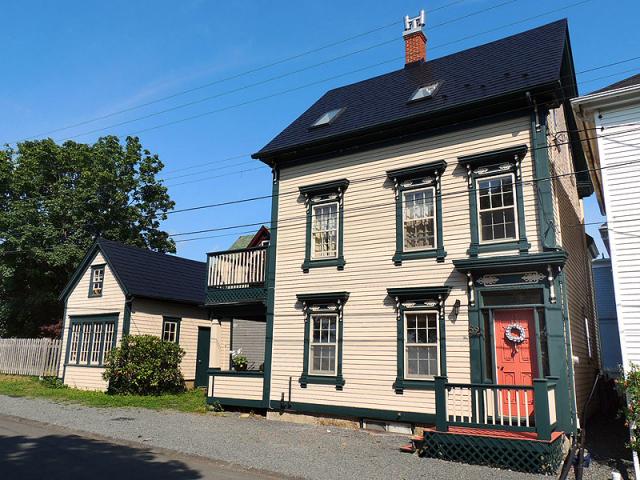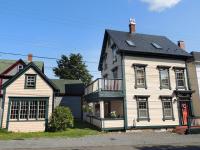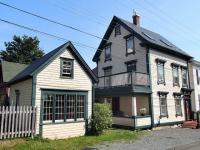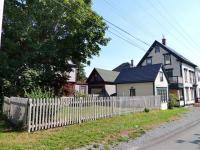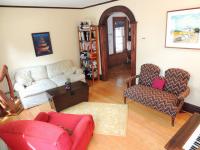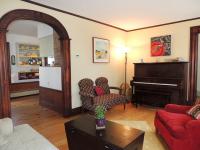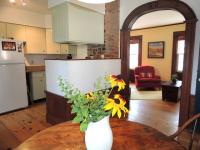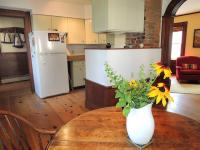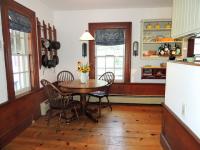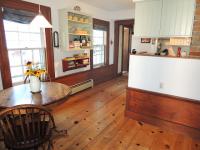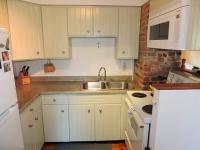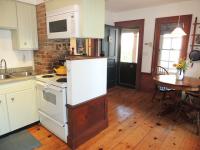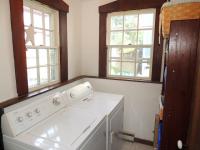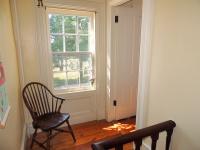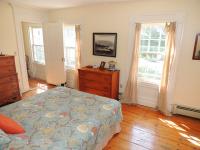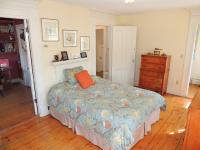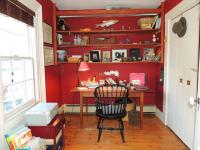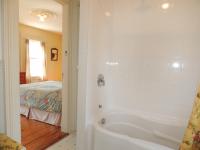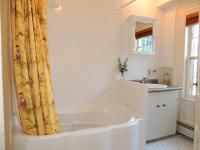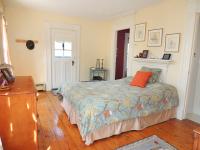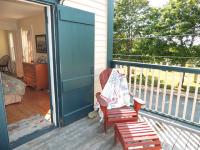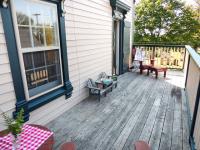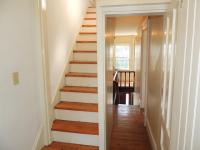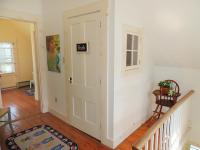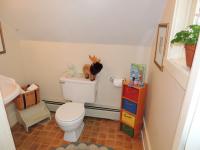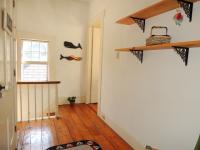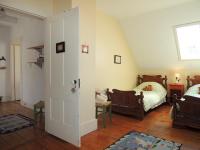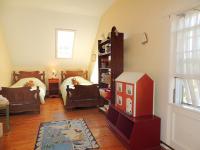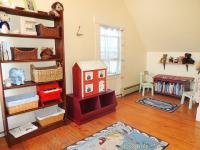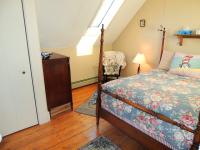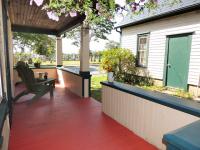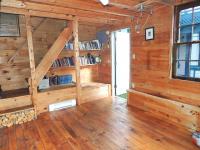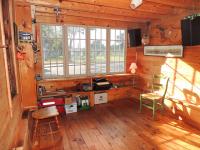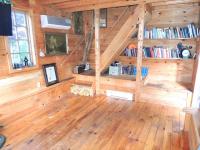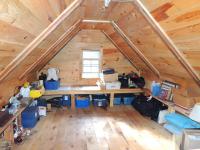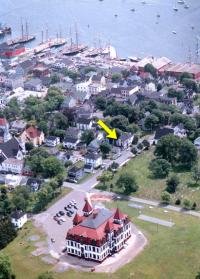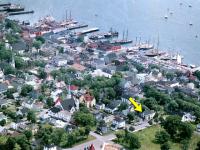Property Details
|
Street View
Questions? Additional Information:
|
Sold - November 2017 Property Highlights
Property DescriptionOne of Lunenburg's most unique residences can be yours! Located in a quiet neighbourhood at the very edge of Old-Town with pretty views over the grounds of the Lunenburg Academy sits the Tommy Naas House. This charming character home is situated on a picket-fenced corner lot, with a matching dependency building for artistic passions, hobbies, or just plain quiet time with a good book. Old Lunenburg is marked in the minds of people from around the world for its architectural richness, and this gem is a standout even in that treasure trove. This is a "townhouse" in design, with proud exterior ornamentation and detail. The extra high pitch on the faux slate roof accentuates the verticality of this three-tier masterpiece, with its unobstructed westerly-sunset view across Academy Hill. The first level is allocated to living, dining and kitchen (+ laundry). The second floor features an ensuite master bedroom with a small adjacent room (nursery, dressing room or study) and access to the large upper veranda overlooking the Academy, the jewel in the iconic crown of Lunenburg architecture. Then up to the third floor for two more (sky-lit) bedrooms and a half bath. Original interior details are just as lovely as the exterior, with wainscoting, panels, heavy window and door trim and beautiful softwood floors. The icing on this cake is the covered side verandah which is so appealing so you won't want to leave. Of course if you did, everything Lunenburg has to offer is within easy walking distance. (For those who were wondering...Tommy Naas brought cycling fame to his home town in the late 1890's.) Downloads
Room Dimensions
Additional Property Info
| |||||||||||||||||||||||||||||||||||||||||||||||||||||||||||||||||||||||||||||||||||||||||||||||||||||||||||||||||
All information is from sources deemed reliable but is subject to errors, omissions, changes in price, prior sale or withdrawal without notice. No representation is made as to the accuracy of any description. All measurements and square footages are approximate and all information should be confirmed by customer. All rights to content, photographs and graphics reserved to Ocean Homes Nova Scotia.
* Foreign currencies are approximations.







