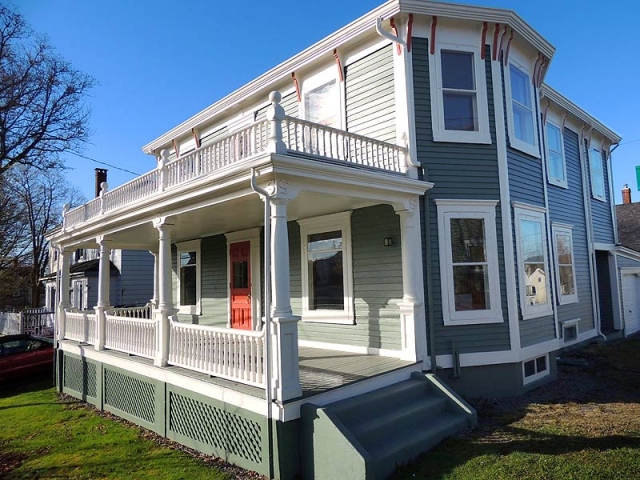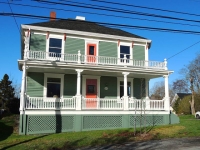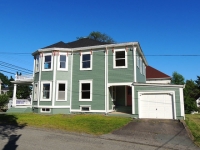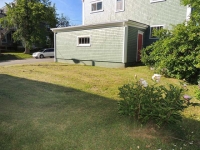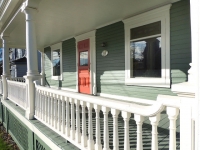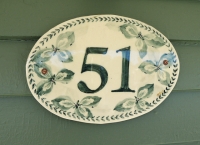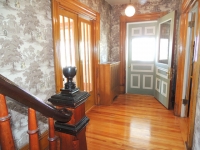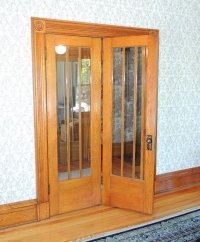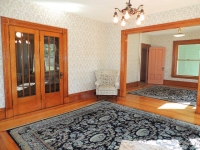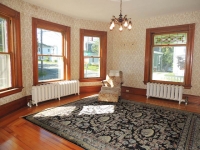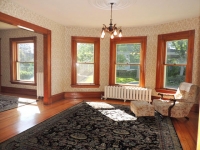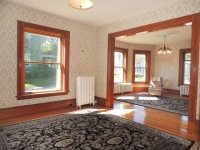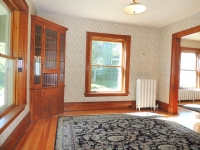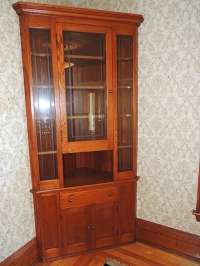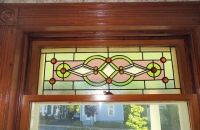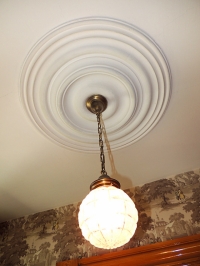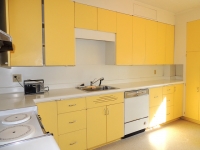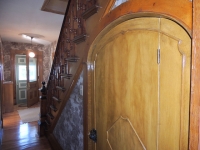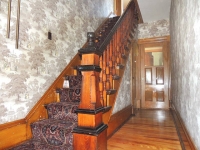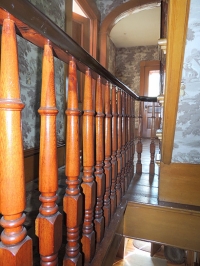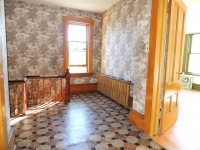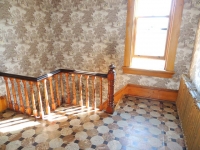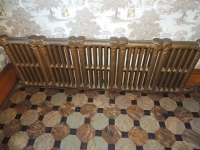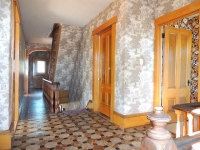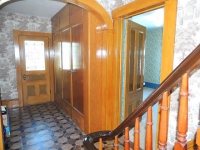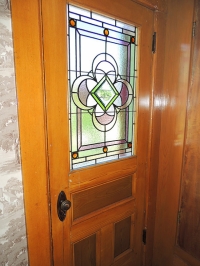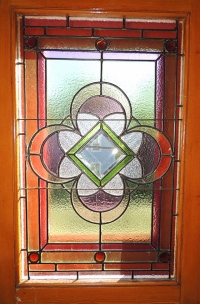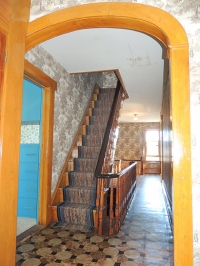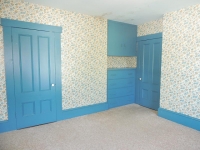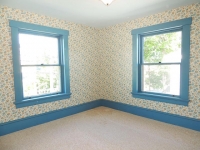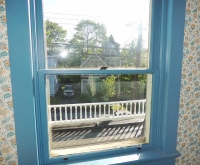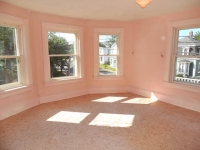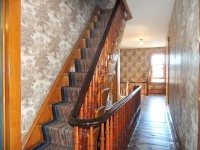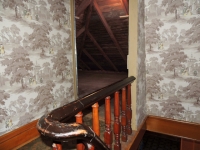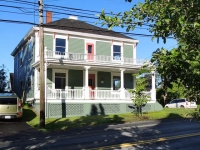Property Details
|
Street View
Questions? Additional Information:
|
Sold - April 2019 Property Highlights
Property DescriptionThe early signs of the coming Edwardian architectural revolution arrived in Lunenburg just about the time that a restless young generation of mercantilists was reaching out from historic Old Town to the rolling grassy Commons that was taking shape as New Town. The little cape houses of the pioneer generation, along with the heavily ornamented and vertical “bump” fashion brought in with mid-19th century fishery wealth, didn’t suit this new generation. Away with the Victorian dictum, “a little room for every activity”…the rising new class wanted out of the clutter of partitions and dark corners. They wanted big airy rooms with lots of light. That meant big windows, and the broad expanses of glass at 51 Dufferin Street will no doubt be the imaginative key to the resurrection of this proto-Edwardian beauty, built in the late 1880s. The new owners of this house will not only be starting with “good bones”, but also a bounty of interesting architectural features to incorporate into a 21st century vision of House Beautiful. There is impressive woodwork throughout, hardwood floors, spacious parlors with double French doors, stain glass entry and window toppers, and a handsomely turned staircase. Add to this an attached garage and a good size yard for gardening creativity. This is definitely a project property, but what a joy it will be! Downloads
Room Dimensions
Additional Property Info
| ||||||||||||||||||||||||||||||||||||||||||||||||||||||||||||||||||||||||||||||||||||||||||||||||||||||||||||||||||||||
All information is from sources deemed reliable but is subject to errors, omissions, changes in price, prior sale or withdrawal without notice. No representation is made as to the accuracy of any description. All measurements and square footages are approximate and all information should be confirmed by customer. All rights to content, photographs and graphics reserved to Ocean Homes Nova Scotia.
* Foreign currencies are approximations.







