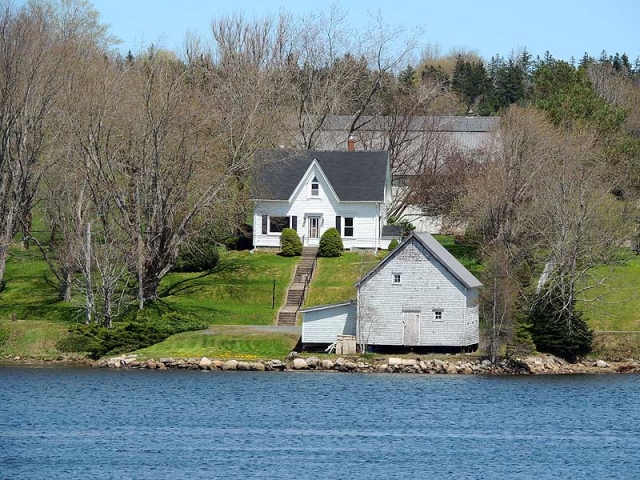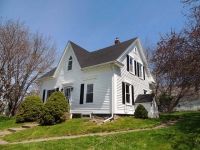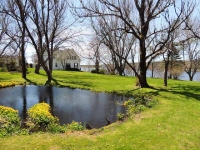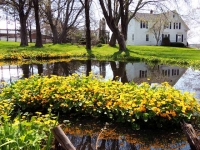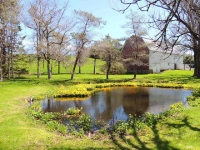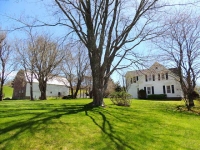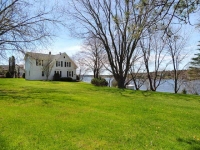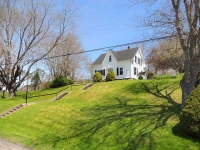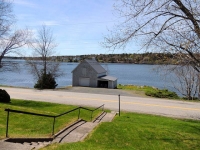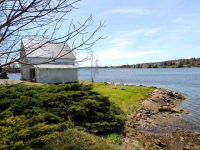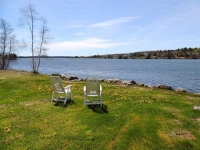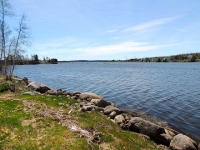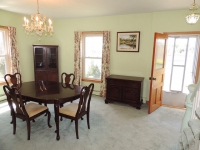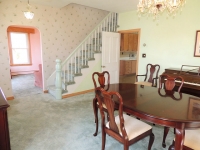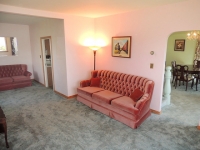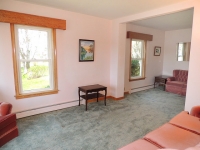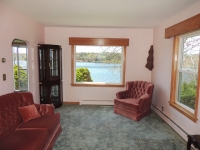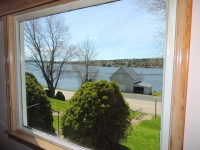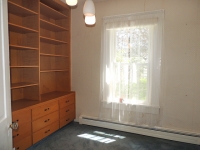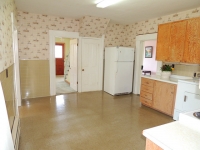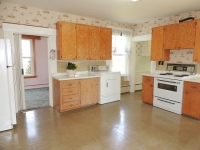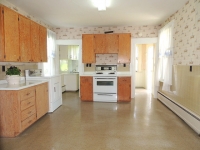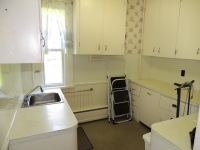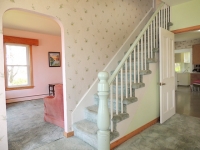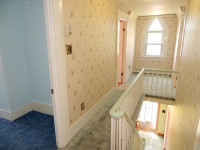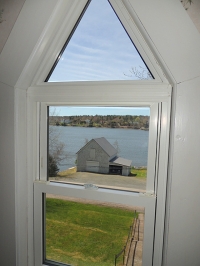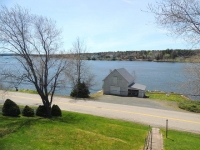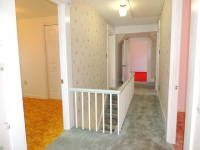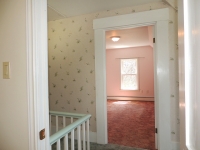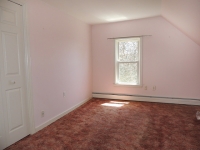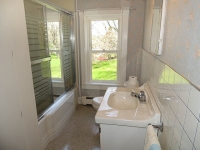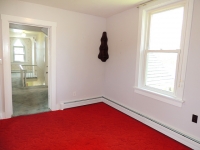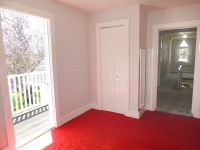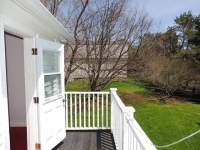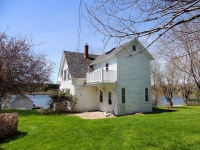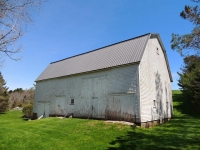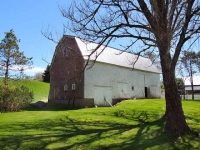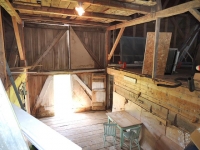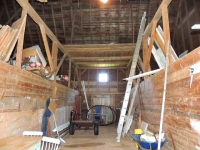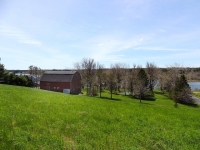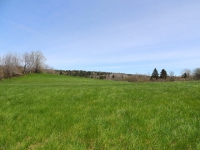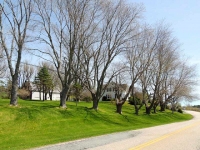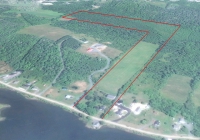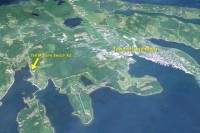Property Details
|
Street View
Questions? Additional Information:
|
Sold - November 0001 Property Highlights
Property DescriptionHere’s an expansive property to fall in love with…and your love affair with it won’t be the first. Perhaps it began with the original (1811) grantees, surnamed Acker and Shuffleburg, both with the affectionate given name of VALENTINE. The present family has been happily married to this land for over a century, and it is they who carved out the large heart-shaped pond in the shade of an array of characterful trees behind the house. The romantic pond is today engulfed in a sea of bright yellow marsh marigolds and is home to a pair of adoring mallards (who just may be in a family-way) to welcome the new owners. The property is situated just outside of Lunenburg, starting on the shore of Upper South Cove and ascending up verdant terraced pastures to highland woods (29 acres in all!). Overlooking the cove proudly stands the single-peaked carpenter gothic home, ready for new inspiration, romantic or otherwise. The home is “dated”, but has been well-maintained and not suffered the hodgepodge of DIY renovations that afflict many houses of the period. At a respectable distance behind the house there is a massive barn (57’ x 35’) with a towering loft right out of Huck Finn…a palace for critters and craftsmen. And, down on the shore there is a substantial boathouse and attached garage. This property has-it-all…all it needs is YOU. Come see and be inspired. Downloads
Room Dimensions
Additional Property Info
| |||||||||||||||||||||||||||||||||||||||||||||||||||||||||||||||||||||||||||||||||||||||||||||||||||||||||||
All information is from sources deemed reliable but is subject to errors, omissions, changes in price, prior sale or withdrawal without notice. No representation is made as to the accuracy of any description. All measurements and square footages are approximate and all information should be confirmed by customer. All rights to content, photographs and graphics reserved to Ocean Homes Nova Scotia.
* Foreign currencies are approximations.







