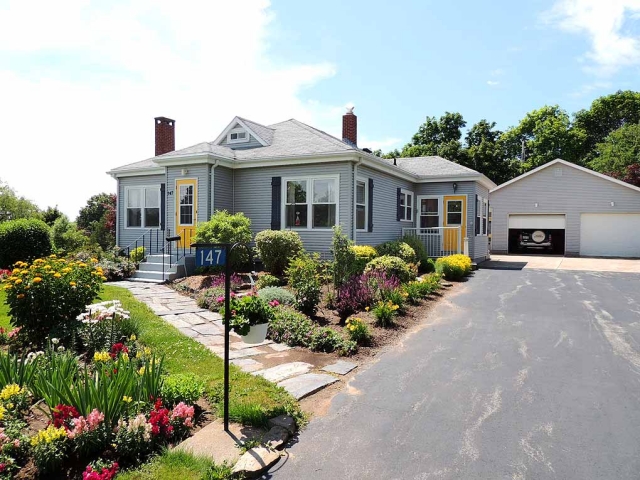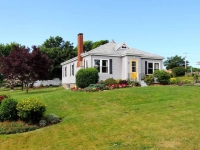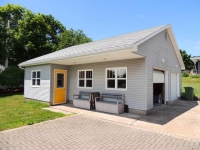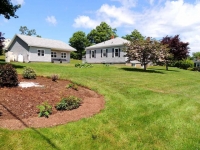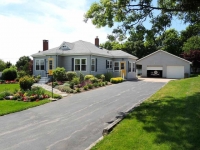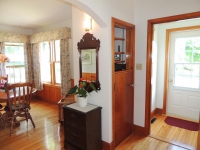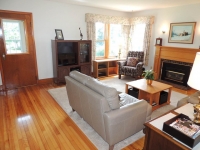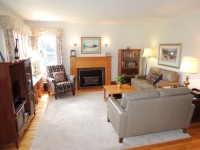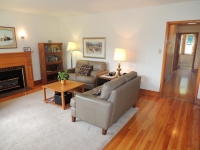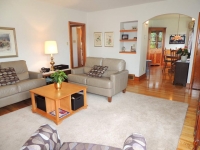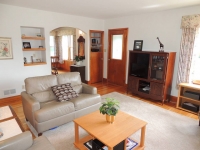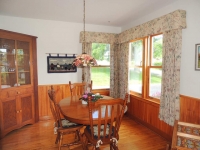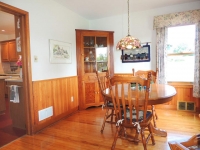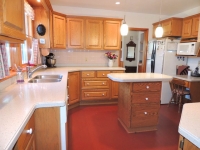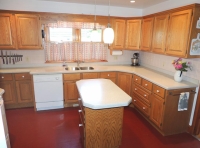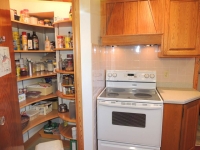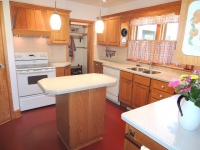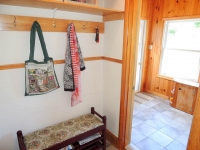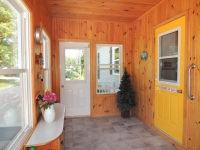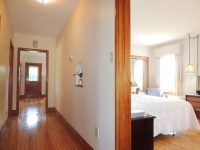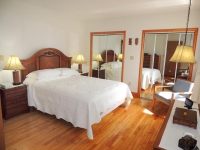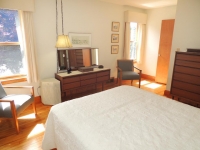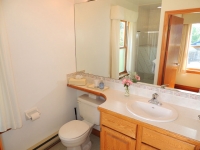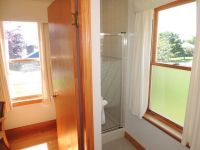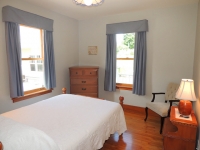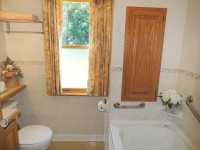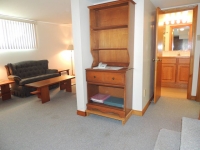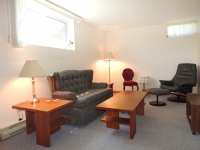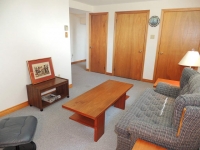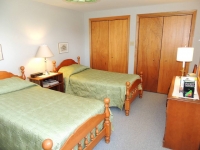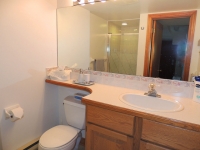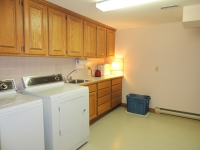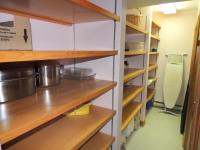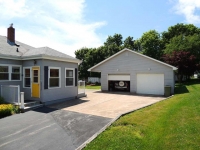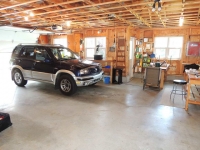Street View
Questions? Additional Information:
|
Sold - October 2018
Property Highlights
| MLS®: | 201818253 | | PID: | 60054640 | | Area: | Lunenburg | | Type: | Residential | | Particulars: | Urban/Town | | House Style: | Bungalow | Age ±: | 68 years | | Bedrooms: | 3 | Lot Size: | 14,065 sq ft (.32 acres) | | Bathrooms: | 3 | Zoning | Residential | | Floor Space: | 2216 sq ft | Building Dimensions: | 38.9 x 30.7 + 12.1 x 7.6 | | Taxes: | $2,955 (2018) |
Property Description
Neat as a Pin, Clean as a Whistle, Walk through the gardens...you won’t find a Thistle!
Rhymes aside, this 2200 square foot home on its third of an acre corner lot is absolutely immaculate and a gem of a property.
Built in 1950 the house retains the best of the period from the heavy lumber framing to the gleaming hardwood floors. A thorough renovation in 1998 transformed the kitchen and bathrooms and completely updated the electrical and plumbing systems. More recent upgrades include a propane insert in the Living Room fireplace, furnace and oil tank replacement and insulation.
Enjoy the convenience of one-level living with two bedrooms and two full baths on the main floor, including a generous Master with ensuite and double closets. A finished lower level provides additional living space for larger families or guests. The lower quarters take advantage of large windows on the south side to create a bright and inviting space that includes a family room, a third bedroom and another full bath, plus huge laundry, storage room and workshop. No need for clutter here, this well-planned home enjoys multiple storage areas from the attic to the lower level. And if the ample storage opportunities inside the house weren’t enough, check out the over-sized double garage -- measuring 28 feet front to back, you’ll find plenty of extra storage or workshop space, even with cars parked inside!
Outside spaces and landscaping are as tidy as the interior, featuring pristine lawns & gardenswith an interlocking brick patio just waiting for your BBQ and bistro set. Located in a quite ‘New Town’ neighbourhood, an easy walk to the school, community centre, or hospital. Need any more convincing?,…come see for yourself!
CONTINUE READING...
Room Dimensions
| Room | Level | Size |
|---|
| Living Room | Main | 16.7 x 14.8 | | Dining Room | Main | 10.3 x 9.10 | | Kitchen (w/ Pantry) | Main | 12.3 x 12 | | Side Porch/Entry | Main | 11 x 7 | | Mudroom | Main | 4.5 x 4.4 | | Foyer/Hall | Main | 15.7 x 4 | | Master Bedroom | Main | 13.4 x 12.2 + 5.3 x 3.3 | | Master Ensuite (3-pc) | Main | 6 x 5 + 5.8 x 2.10 |
| Room | Level | Size |
|---|
| Bedroom | Main | 10.8 x 9.8 | | Bath (3-pc) | Main | 7 x 6 | | Family Room/Den | Lower | 15.8 x 9.6 plus jog | | Bedroom | Lower | 14.11 x 10.10 | | Bath (3-pc) | Lower | 6 x 4.5 + 4 x 2.10 | | Laundry | Lower | 11.3 x 10.5 | | Storage | Lower | 11.2 x 6.5 | | Utility Room/Workshop | Lower | 16.11 x 13.5 plus jog |
Additional Property Info
| Water: | municipal | Fireplace/s: | propane fireplace | | Sewer: | municipal | Exterior: | vinyl siding | | Heating: | oil-fired forced hot air, electric baseboards | Roof: | asphalt shingles | | Insulation: | blown-in (exterior walls), fibreglass batt (attic) | Garage: | Detached, Double Plus (28.4 x 25.5 + 11.4 x 4.6) | | Electrical Service: | 200 Amp | Parking: | double paved driveway | | Foundation: | concrete full basement, developed | Services: | electricity, phone, cable, high-speed internet | | Flooring: | hardwood, softwood, carpet, linoleum | | | Inclusions: | fridge, stove, dishwasher, washer & dryer, all window treatments & blinds | | Other Features: | ensuite, air-jet tub, central vac, patio, 1/3 acre corner lot | | Schools: | Bluenose Academy, Park View Education Centre, Centre scolaire de la Rive Sud, South Shore Waldorf School |
|







