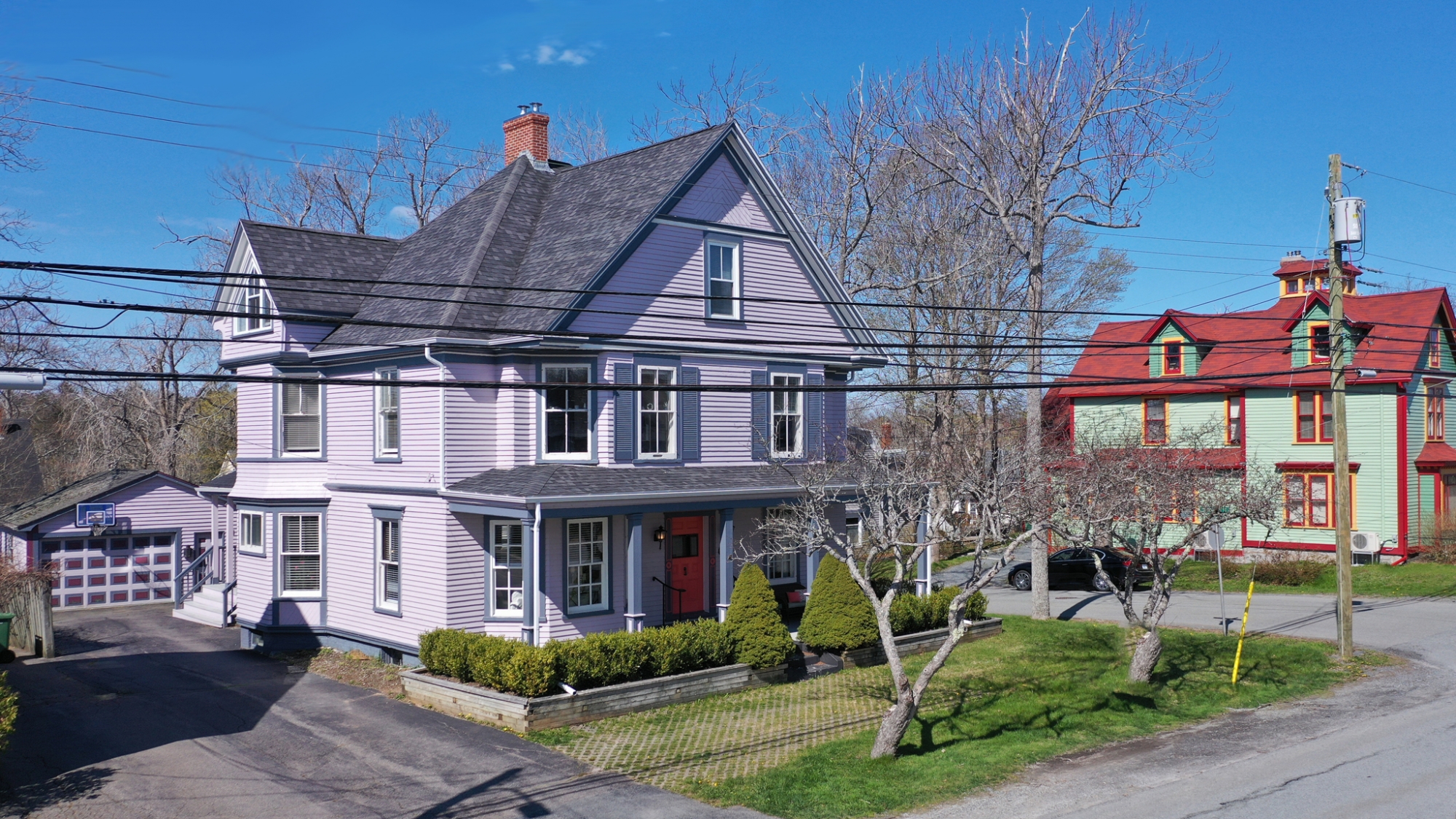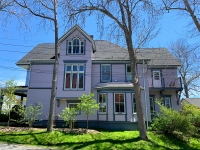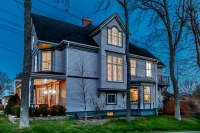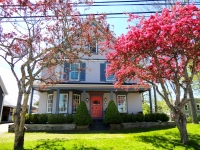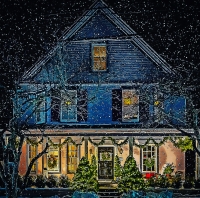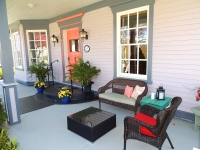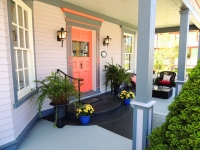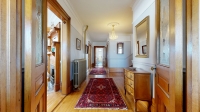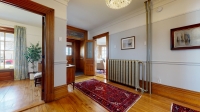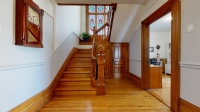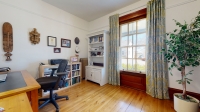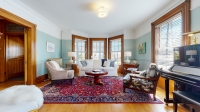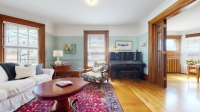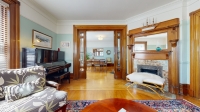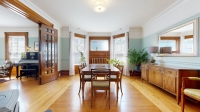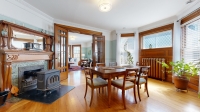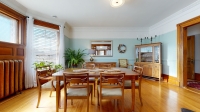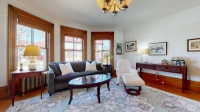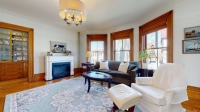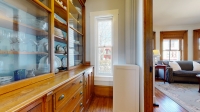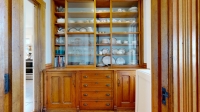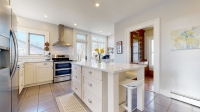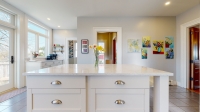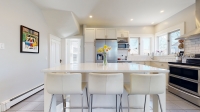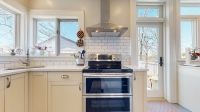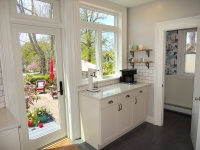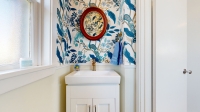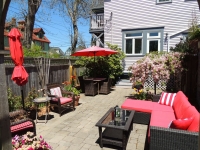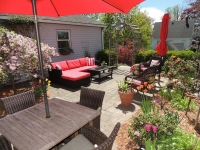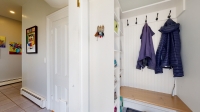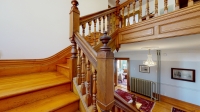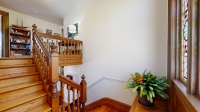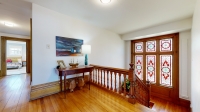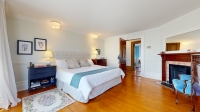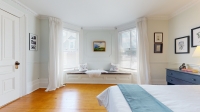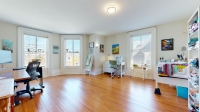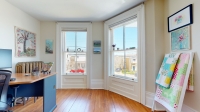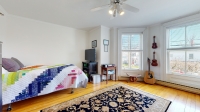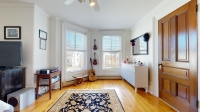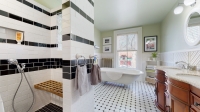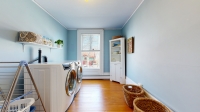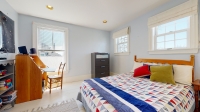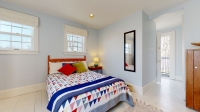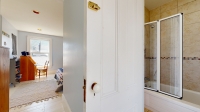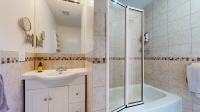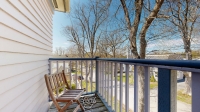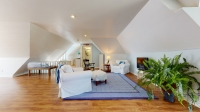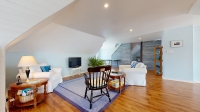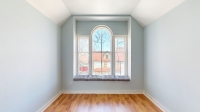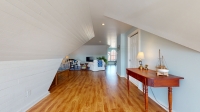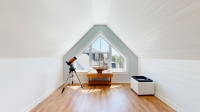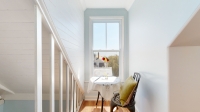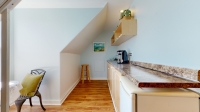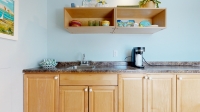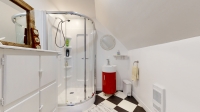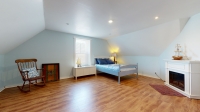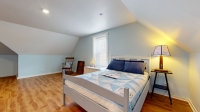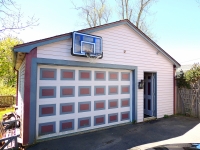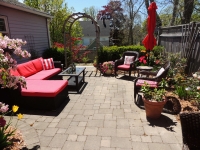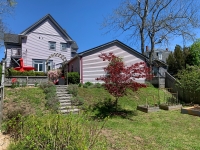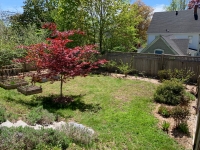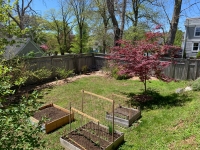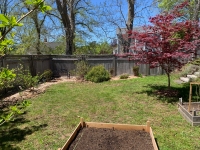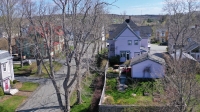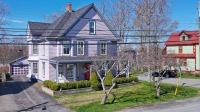Street View
Questions? Additional Information:
|
Sold - July 2023
Property Highlights
| MLS®: | 202309320 | | PID: | 60055506 | | Area: | Lunenburg | | Type: | Residential | | Particulars: | Character Home, Urban/Town | | House Style: | 3-storey Queen Anne | Age ±: | c. 1900 | | Bedrooms: | 5 | Lot Size: | 8,300 sq ft | | Bathrooms: | 3.5 | Zoning | Residential | | Floor Space: | 4667 sq ft | Building Dimensions: | 36 x 50 +/- jogs | | Taxes: | $8,548 +/- (2023) |
Property Description
THE GRANDE DAME OF DUFFERIN
Built in the late Victorian era, this grand Queen Anne style residence retains the beautiful architectural details and grandeur of the period, inside and out.
Inside, the gracious home greets you with a grand foyer flanking spacious and luminous principal rooms, and a warmth that most new homes seem to lack. Original features include gorgeous hardwood floors, fireplace mantels, butler’s pantry with built-in china cabinet, broad bay windows, and perhaps most striking of all, the magnificent stairway illuminated by a breathtaking stained-glass window more akin to what you’d find in a cathedral. However, this house isn’t all about the past, it’s fully prepped for modern living, right down to the electric vehicle charging station off the paved driveway. The recently renovated white and bright kitchen is a delight and connects you via walk-out to a glorious outdoor oasis that is the sun-drenched garden patio at the back of the house…making it easy to snip a few herbs for dinner or move your gatherings outside.
There are 5 large bedrooms including the former maid’s quarters which now serves as a private guest space at the back of the house with its own stairway to the kitchen, full ensuite and small balcony that looks out over quiet tree-lined McDonald Street.
But we’re not done yet, the completely finished attic with its many angles and dormers blends original architecture with a more contemporary feel. Great for movie night, hobbies and just plain old getting away from it all. The sprawling attic space is also ideal for extended-stay visitors, featuring a large bedroom, its own 3-pc bath, plus kitchenette.
The outside areas are just as delightful from the house-wide open veranda at the front to the colourful garden patio at the back. The lower back yard is perfect for the kids’ playset, and is fully fenced to keep the pooch in, and the deer out…making it a rare haven for your spring tulips or summer vegetable patch! And last, but not least, a handy garage/workshop for tinkering sits at the rear of the paved driveway.
Set on a large corner lot, it’s a short stroll to Bluenose Academy & recreation facilities, or the shops & services of downtown and the waterfront commercial district.
Bring one, bring all, this home offers something for everyone, and space for the whole family!
See for yourself…take the 3D Virtual Tour!
CONTINUE READING...
Room Dimensions
| Room | Level | Size |
|---|
| Front Porch | Main | 6.3 x 3.11 | | Foyer | Main | 15 x 7.2 + 6.5 x 5.9 | | Front Hall | Main | 10.9 x 5.1 | | Living Room | Main | 15 x 14.4 +/- jogs | | Dining Room | Main | 15 x 14.10 +/- jogs | | Den/Office | Main | 11.11 x 9.9 | | Kitchen | Main | 15.7 x 12.5 + 6 x 4.3 | | Butlers Pantry | Main | 7.2 x 5.2 | | Powder Room (2-pc) | Main | 6.1 x 3 | | Family Room | Main | 17.5 x 13.3 plus bay | | Back Mudroom | Main | 6.2 x 4 | | Master Bedroom | 2nd | 15.4 x 14.5 plus bay |
| Room | Level | Size |
|---|
| Main Bath (4-pc) | 2nd | 13.5 x 8.7 | | Bedroom | 2nd | 17.10 x 15.5 less jogs | | Bedroom | 2nd | 15.3 x 14.4 less jogs | | Walk-in Closet | 2nd | 9.3 x 3.7 | | Bedroom | 2nd | 15.6 x 11.9 +/- jogs | | Ensuite Bath (4-pc) | 2nd | 7.11 x 4.6 plus jog | | Laundry | 2nd | 13.5 x 8.6 | | Rec Room | 3rd | 26.6 x 18.6 + 14.2 x 9.6 +/- jogs | | Bedroom | 3rd | 19 x 15 +/- jogs | | Bath (3-pc) | 3rd | 9.2 x 6.6 | | Kitchenette | 3rd | 9.8 x 6 | | Storage | 3rd | 12 x 9.8 less jog |
Additional Property Info
| Water: | municipal | Fireplace/s: | woodstove | | Sewer: | municipal | Exterior: | wood clapboard | | Heating: | oil-fired hot water radiators, woodstove, electric baseboards | Roof: | asphalt shingles | | Garage: | detached single-plus (22.4 x 20.5) | Electrical Service: | 200 Amp | | Parking: | paved driveway with EV charging station | Foundation: | stone foundation, full basement, undeveloped w/ walk-out | | Services: | electricity, phone, cable, high-speed internet | Flooring: | hardwood, softwood, ceramic tile, laminate | | Inclusions: | fridge, stove, dishwasher, washer & dryer, kitchenette mini-fridge, 2 electric fireplaces | | Other Features: | woodstove, ensuite, balcony, patio, covered verandah, finished attic, EV charging station | | Schools: | Bluenose Academy, Park View Education Centre, Centre scolaire de la Rive Sud, South Shore Waldorf School |
|







