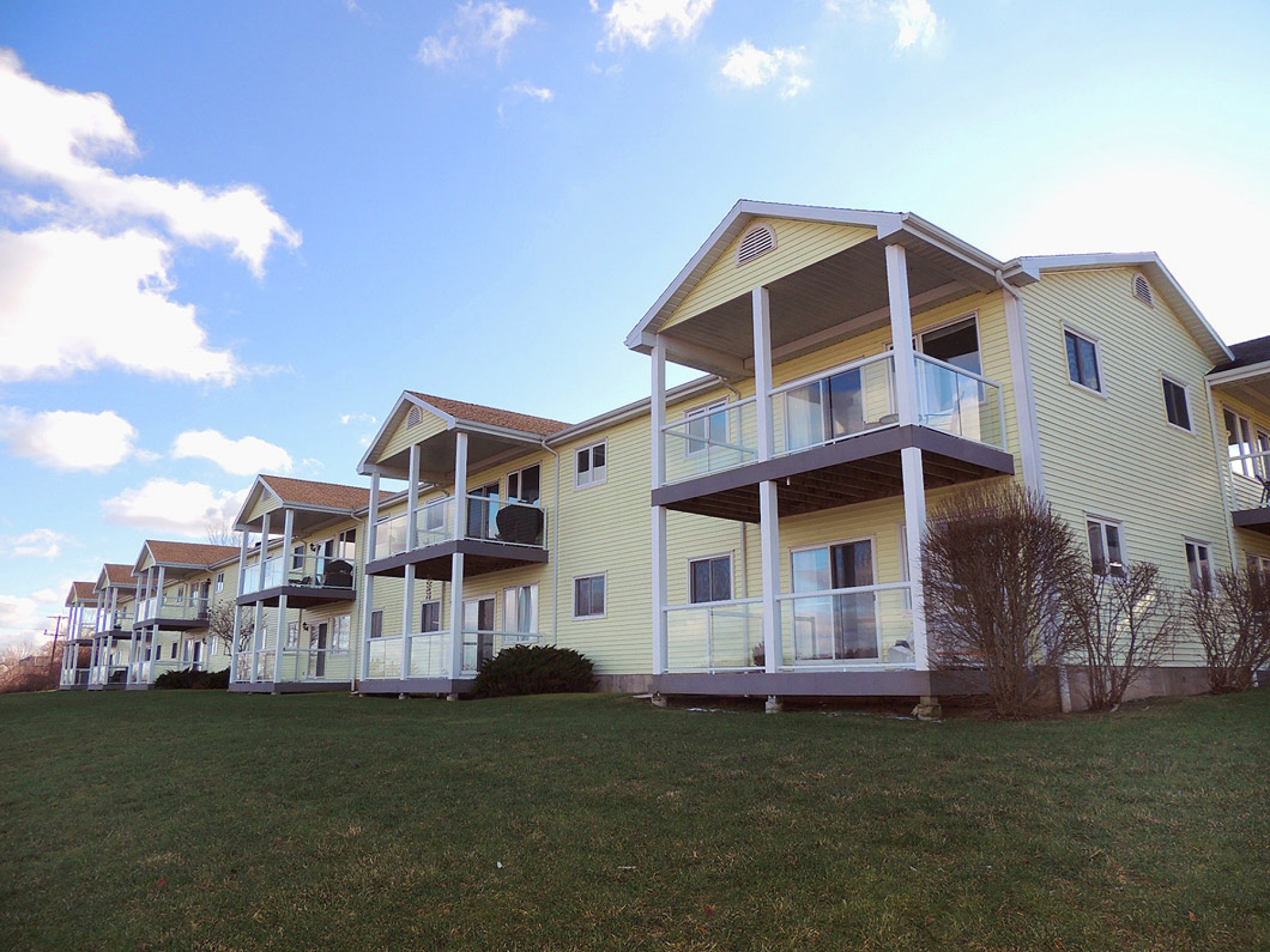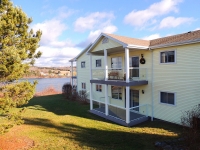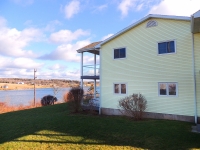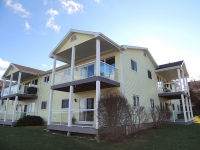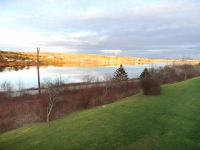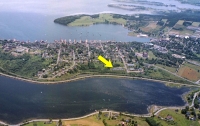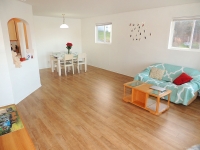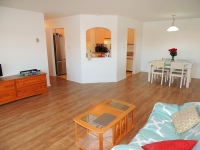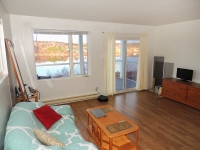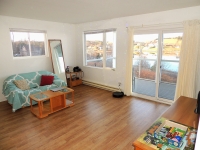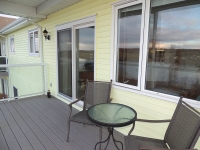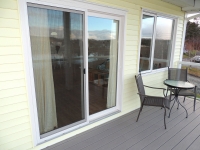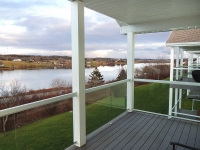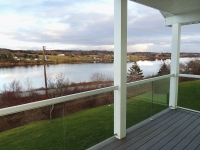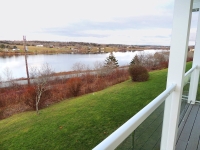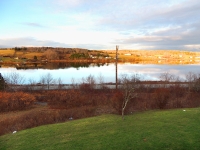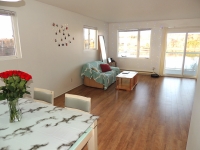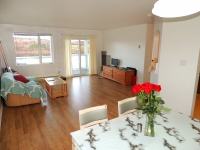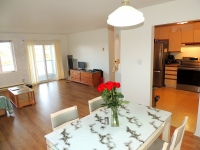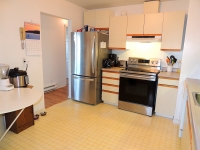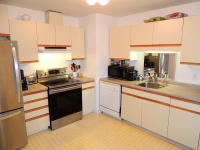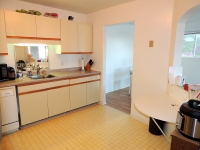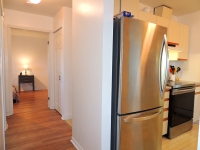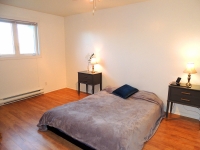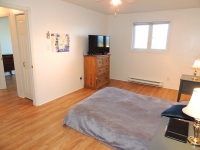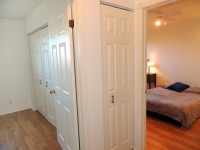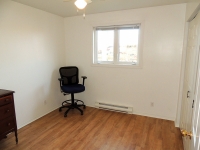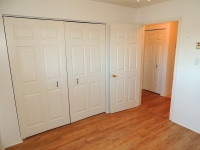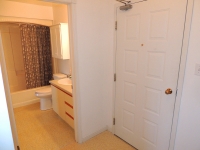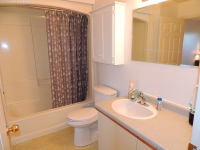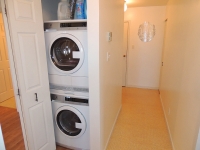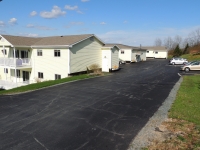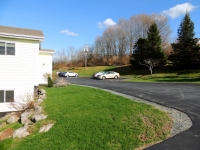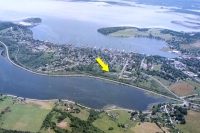Property Details
|
Street View
Questions? Additional Information:
|
Sold - May 2023 Property Highlights
Property DescriptionHarbourview Court -- a rare opportunity to experience condo-living in historic Lunenburg. Unit 202 is the best single unit in the building occupying the 2nd floor corner position with extra windows to enjoy more natural light and wonderful water views. This tidy 2 bedroom/1 bath unit features an open plan Living/Dining area with walk-out to private covered balcony overlooking Lunenburg’s tranquil Back Harbour. The large Primary Bedroom adjoins the main bath, while the 2nd Bedroom and handy laundry closet are just down the hall. A well-maintained and friendly security building with 2 guest suites available for visitors, elevator, individual storage units, paved parking and low monthly fees. A terrific, low-maintenance option, perfect for people looking to downsize, or have that seasonal or weekend getaway in one of Nova Scotia’s most sought-after seaside communities. A great location, with easy access to the Back Harbour walking trail and comfortable walking distance to downtown shops, restaurants, and the vibrant waterfront of this popular UNESCO heritage town. Downloads
Room Dimensions
Additional Property Info
| |||||||||||||||||||||||||||||||||||||||||||||||||||||||||||||||||||||||||||||||||||||||||||||||||||
All information is from sources deemed reliable but is subject to errors, omissions, changes in price, prior sale or withdrawal without notice. No representation is made as to the accuracy of any description. All measurements and square footages are approximate and all information should be confirmed by customer. All rights to content, photographs and graphics reserved to Ocean Homes Nova Scotia.
* Foreign currencies are approximations.







