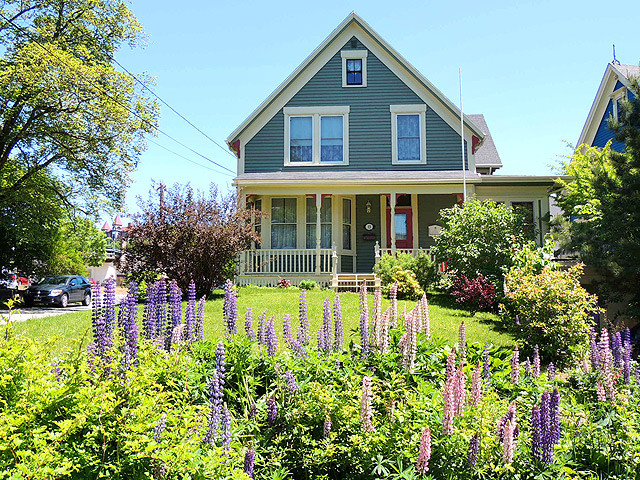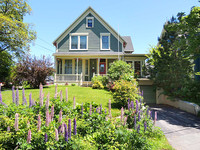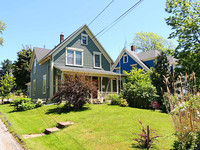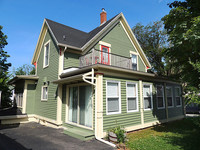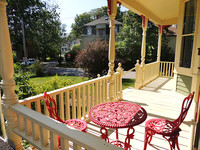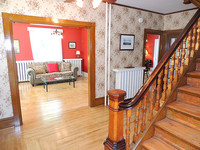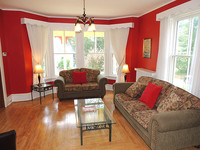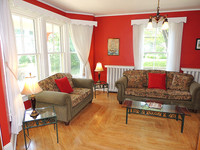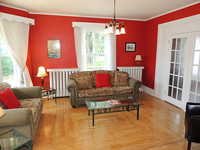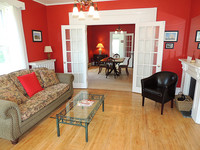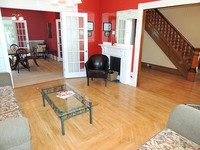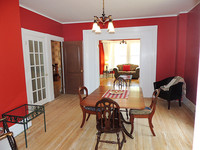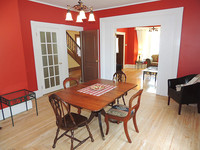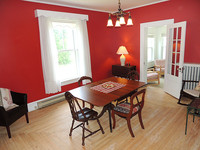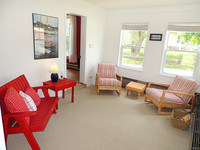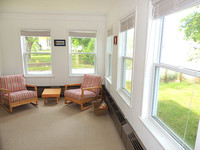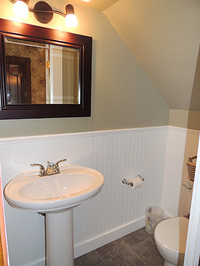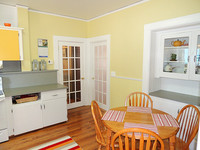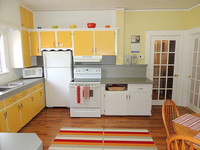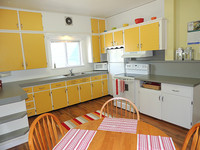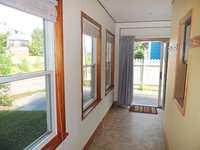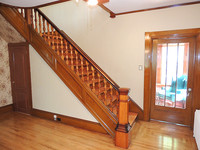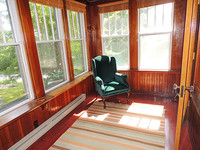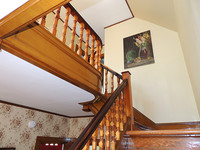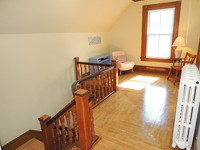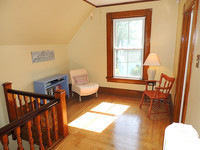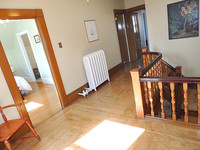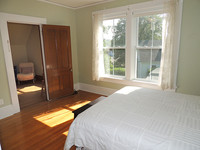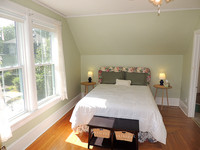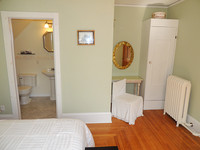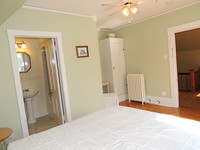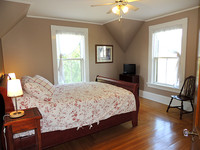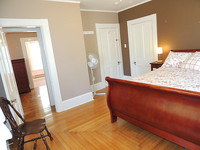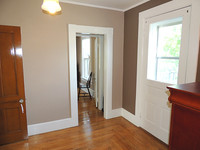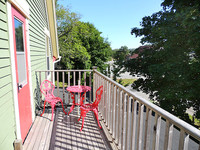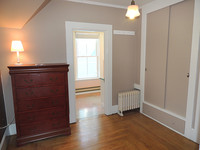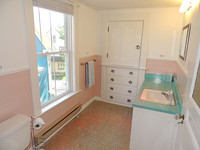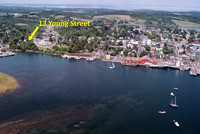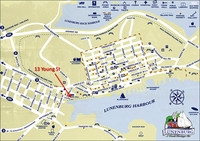Property Details
|
Street View
Questions? Additional Information:
|
Sold - September 2014 Property Highlights
Property DescriptionPeaceful Young Street is a lovely neighborhood of just 6 character homes on a dead-end street with almost no traffic, an abundance of mature trees, and easy access to the walking path that leads to waterfront amenities. Tucked away in this quaint little enclave separating Old and New Towns is this charming home built in 1905 by Carpenter/Shipbuilder James Arenburg. The house is architecturally intact and shows little sign of wear for all its 110 years. A welcoming front verandah leads to a delightful interior featuring surprisingly large principal rooms, an abundance of natural light, and great flow for entertaining. The majority of the house has its original hardwood floors, woodwork and trim in excellent condition. In addition to the large living, dining room and kitchen on the main floor there is also a sunroom at the back of the house and another private space set off to the side, nicknamed the 'Captain's Room'. Either of these bonus rooms could be used as an occasional main floor bedroom for visitors. On the second floor are 2 large bedrooms, each with their own ensuite. The Master Bedroom and its bath are linked by a handy dressing room with walk-out to a small balcony offering a glimpse of the harbour. Outside, a very manageable yard, paved drives at both the front and rear of the house, plus an in-ground garage. Numerous upgrades including many newer windows, new furnace, updated wiring, etc. Downloads
Room Dimensions
Additional Property Info
| ||||||||||||||||||||||||||||||||||||||||||||||||||||||||||||||||||||||||||||||||||||||||||||||||||||||||||||||||||||||||||||||||||
All information is from sources deemed reliable but is subject to errors, omissions, changes in price, prior sale or withdrawal without notice. No representation is made as to the accuracy of any description. All measurements and square footages are approximate and all information should be confirmed by customer. All rights to content, photographs and graphics reserved to Ocean Homes Nova Scotia.
* Foreign currencies are approximations.







