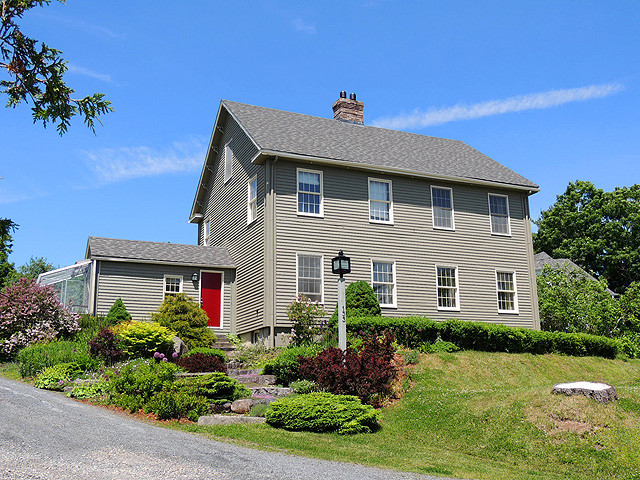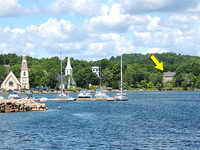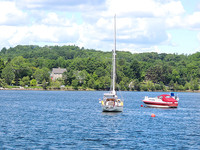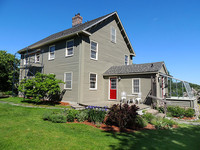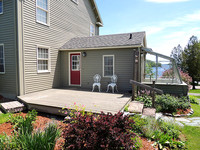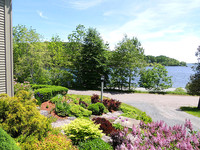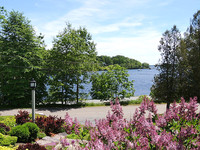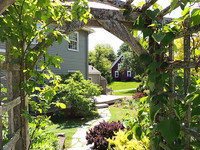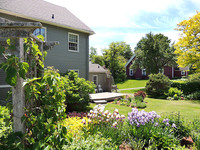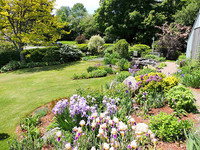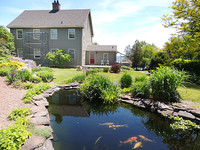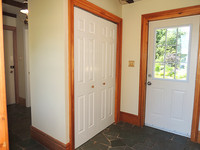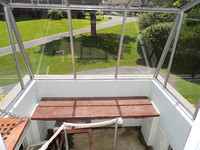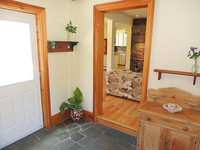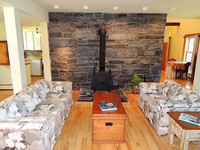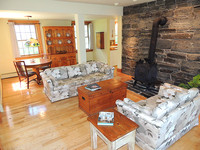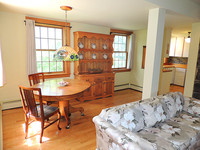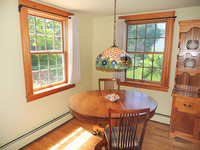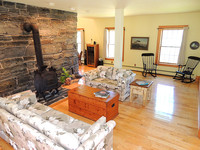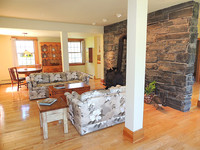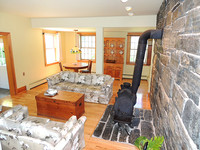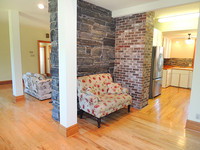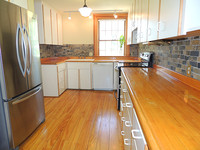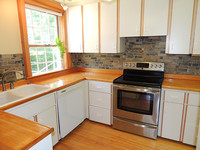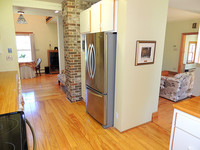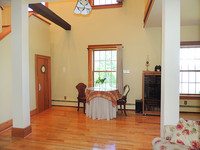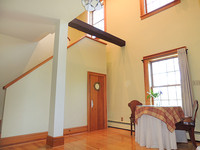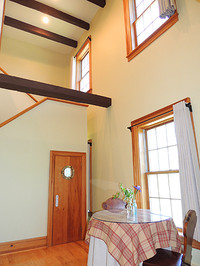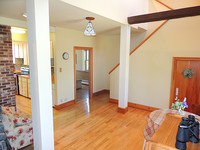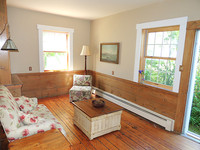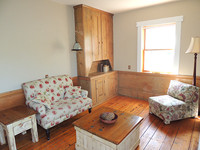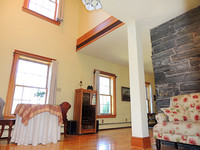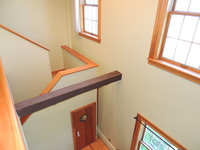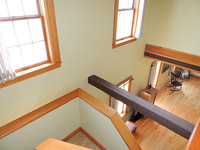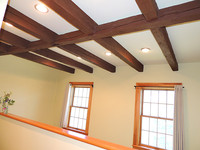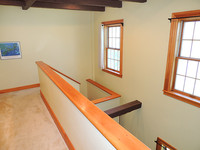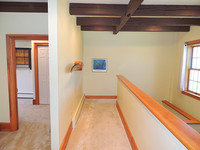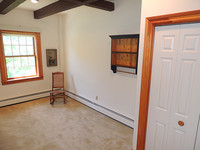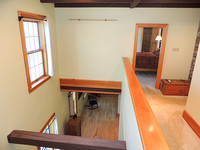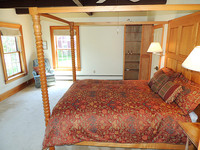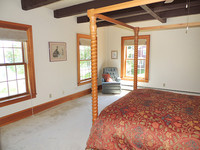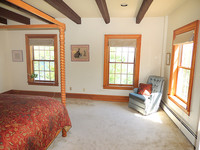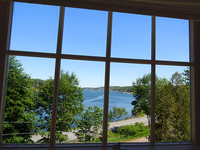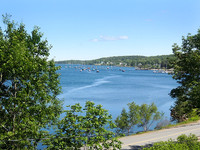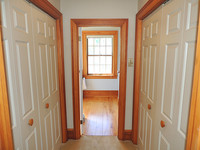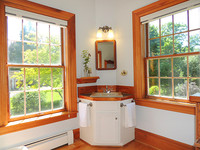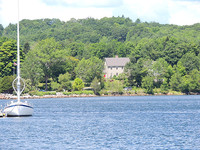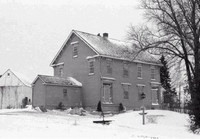Street View
Questions? Additional Information:
|
Sold - October 2015
Property Highlights
| PID: | 60376035 | | Area: | Mahone Bay | | Type: | Residential | | Particulars: | Water View, Character Home, Urban/Town | | House Style: | 2 Storey Colonial | Age ±: | c. 1833 | | Bedrooms: | 3 | Lot Size: | 10,764 sq ft (.25 acres) | | Bathrooms: | 2.5 | Zoning | residential | | Floor Space: | 2350 sq ft | Tax Assessment: | $400,300 (2015) | | Building Dimensions: | 37 x 30.9 + 16.6 x 9.6 | Taxes: | $4,883 (2015) |
Property Description
In 1833, trustees from four denominations came together in the building of the Union and Harmony Meeting House on Edgewater Street. “Union House” would serve as Mahone Bay’s first “church”, long before the community became known for its iconic “3 Churches”.
Built nearly 2 centuries ago to be a place where different perspectives could come together in harmony, this notable Mahone Bay landmark continues to be a house of contrasts, a ‘Union’ if you will, of historic and contemporary.
The immaculate exterior of the home retains its pure classical colonial lines, but upon entering, one discovers an altogether different interior space. A decidedly contemporary open design features a stunning bluestone slate wall standing as the dramatic centerpiece of a flowing Main Living Area. Other unique features of the house include a glass greenhouse, an authentic 19th century sitting room with original plank floors, wide board wainscoting and built-in cupboard, and an open gallery from the 2nd floor landing, which illuminates upper and lower levels with natural light. Three upper level bedrooms include a large Master with glorious harbour views and a walk-thru closet that leads to a full ensuite overlooking enchanting back gardens.
Outside, park-like landscaping at the front and back of the home integrates colorful perennial gardens, manicured lawns and hardscaping, and even a tranquil pond nestled into the gardens at the back of the property.
The home is ideally situated on a little rise of land affording gorgeous views of picturesque Mahone Bay Harbour. Arguably the most coveted location in town, the very private dead-end offshoot of Edgewater is a fascinating streetscape of just 3 distinctive and beautifully maintained historic homes. This peaceful enclave seems a world away from the bustling town center, but a scenic 5 minute stroll takes you to the very heart of the downtown core.
CONTINUE READING...
Room Dimensions
| Room | Level | Size |
|---|
| Living Room | Main | 29 x 14.9 | | Dining Room | Main | 13.7 x 12.8 | | Kitchen | Main | 15.3 x 9 | | Den/Office | Main | 15.4 x 10 | | Bath | Main | 2-pc | | Mudroom | Main | 9.7 x 8 | | Greenhouse | Main | 9 x 7.4 |
| Room | Level | Size |
|---|
| Master Bedroom | 2nd | 17.6 x 14.9 | | Walk-thru Closet | 2nd | 8.9 x 6 | | Ensuite | 2nd | 8.9 x 7.8 (4-pc) | | Bedroom | 2nd | 17 x 8.5 | | Bedroom | 2nd | 11.4 x 9.6 | | Bath | 2nd | 7.7 x 5.1 + jog (3-pc) |
Additional Property Info
| Water: | municipal | Sewer: | septic | | Exterior: | wood clapboard | Heating: | oil-fired furnace, hot water baseboards | | Roof: | asphalt shingle | Insulation: | blue styrofoam (walls), fibreglass (ceilings) | | Electrical Service: | 200 Amp | Parking: | gravel driveway | | Foundation: | stone & concrete basement, undeveloped | Services: | electricity, phone, cable, high-speed internet (FibreOP available) | | Flooring: | hardwood, softwood, stone, carpet, tile | | | Inclusions: | fridge, stove, dishwasher, microwave, washer & dryer | | Other Features: | harbour/ocean views, ensuite, central vac, greenhouse, deck/patio, fish pond | | Schools: | Bayview Community School, Park View Education Centre, South Shore Waldorf School |
|







