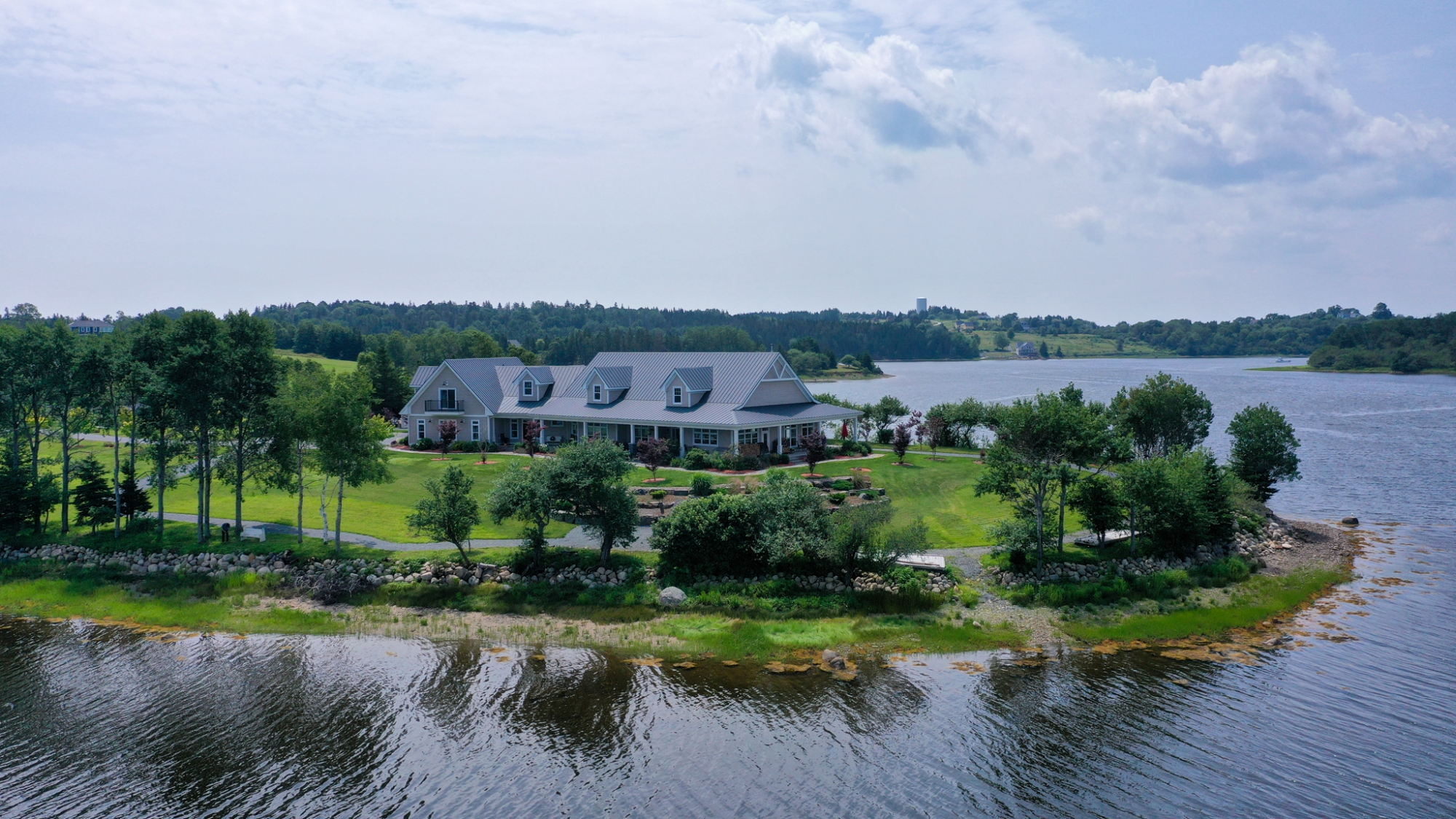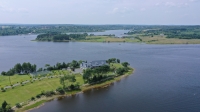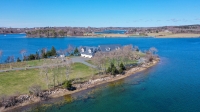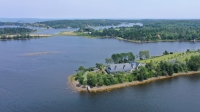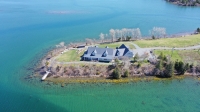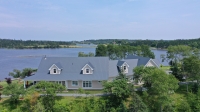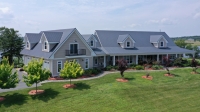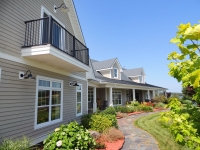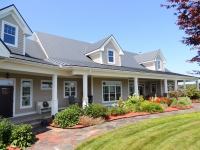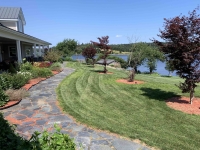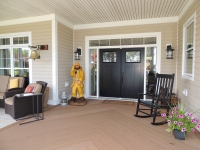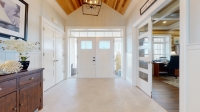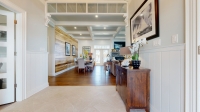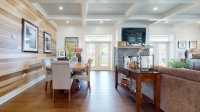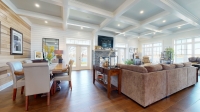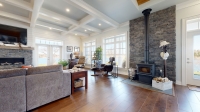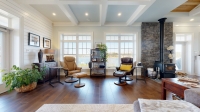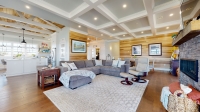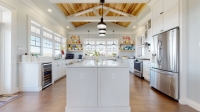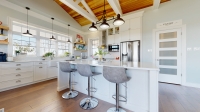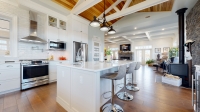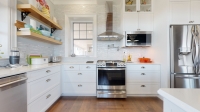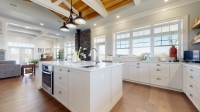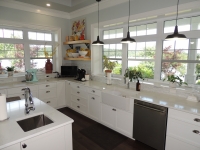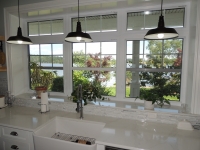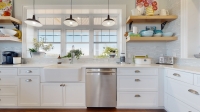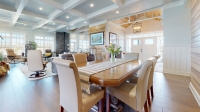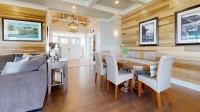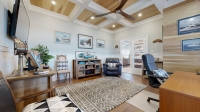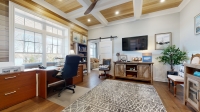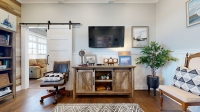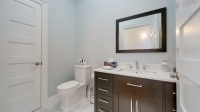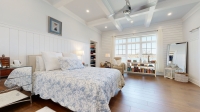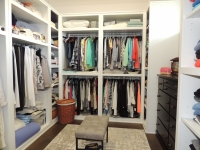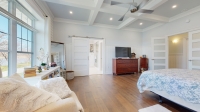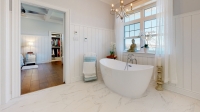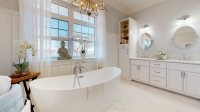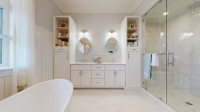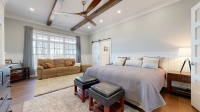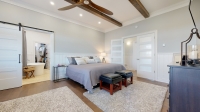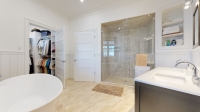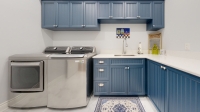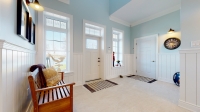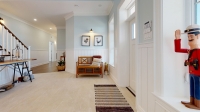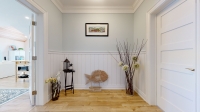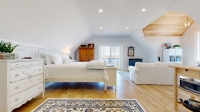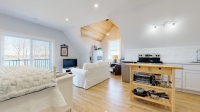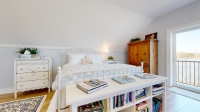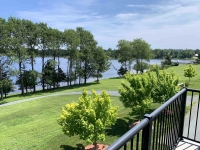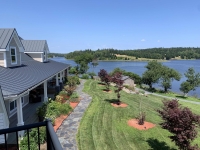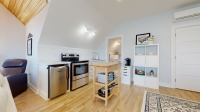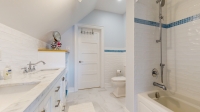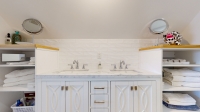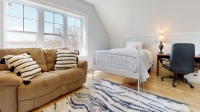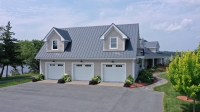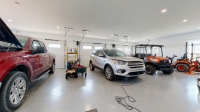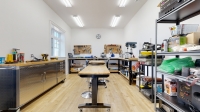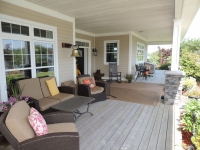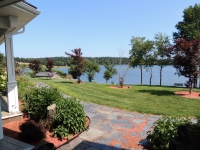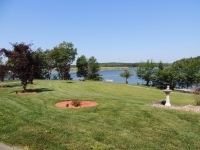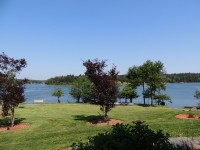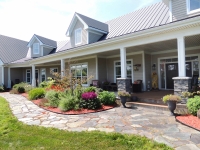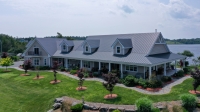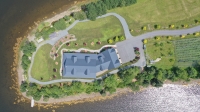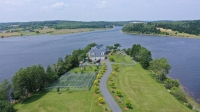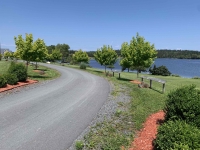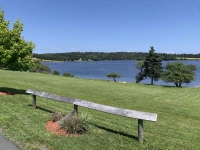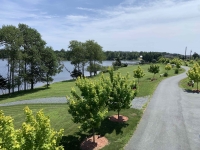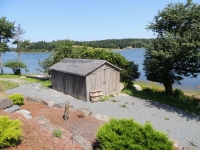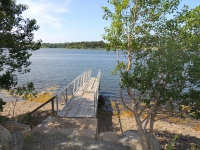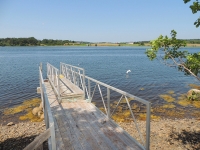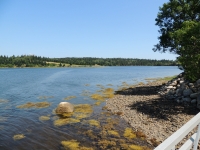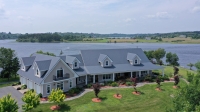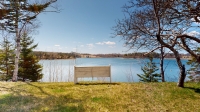Questions? Additional Information:
|
Property Highlights
| MLS®: | 202315723 | | PID: | 60671179 & 60671187 | | Area: | Lunenburg | | Type: | Residential | | Particulars: | Waterfront, Water View | | House Style: | Contemporary | Age ±: | 2019 | | Bedrooms: | 3 | Lot Size: | 3.94 acres | | Bathrooms: | 5+ | Zoning | Residential | | Floor Space: | 4926 sq ft | Building Dimensions: | 74 x 42 + 46 x 52 |
Property Description
AS GOOD AS IT GETS!
Start with one of the best oceanfront parcels to be found within minutes of one of the most sought-after communities in Atlantic Canada – world famous historic Lunenburg. Add to that a gorgeous 5000 sq ft custom built ICF home with quality finishes. The result is this magnificent oceanfront estate, comprised of 2 waterfront lots in the exclusive Rum Point oceanfront community. The 2 parcels combine for nearly 4 acres forming an elongated private peninsula with 1500+ feet of shoreline.
The home’s design aligns perfectly with the point of land it occupies, with large windows and a wrap-around covered verandah on 3 sides of the house capturing the water views on all 3 sides of the peninsula. Look to the west and you’ll see the architectural landmarks of Lunenburg’s skyline in the distance. What you won’t see are any roads or power lines!
Enjoy expansive rooms throughout the home with breathtaking views from every vantage. The bright and open main living area integrates living, kitchen and dining for a gracious modern lifestyle. Living and dining feature a striking coffered ceiling and are anchored by a large propane fireplace. A traditional woodstove is also available to take the chill out of cool autumn evenings. Pairs of French doors allow large gatherings to flow seamlessly out to the extra deep veranda, and onto the sprawling lawns and gardens. Then there’s the dream kitchen, as beautiful as it is functional, with its cathedral ceiling, massive island, quartz countertops, pantry, 6 appliances, farmhouse sink and views no matter where you stand.
Just off the main foyer is a large den/office and down the extra wide hallway, you’ll find 2 spacious bedroom suites, each with a walk-in closet and luxurious 4-piece ensuite. Even the laundry and utility rooms in this home are over-sized! At the back of the house, just off the garage, is a separate entry with beautiful foyer under a towering ceiling, providing access to the private guest suite above the massive garage. The guest space includes a large Bedroom with amazing views and a pretty 4-piece ensuite, and a spacious living room/den complete with kitchenette and private balcony overlooking the front lawn and gardens. Watch out…your guests may never want to leave!
The triple bay garage includes a fabulous workshop room with a view to enjoy while you putter away at your hobbies.
The grounds of the estate are equally impressive, starting with the approach via a gently curving tree-lined paved drive flanked by manicured lawns, gardens, and a fully fenced blueberry grove. Flagstone and gravel pathways circle the home and wind along the shore, punctuated with ancient apple trees and wonderful spots to sit along the way to enjoy the tranquility of the setting. And sit and relax you will, as an integrated irrigation system keeps hoses at a minimum, and frees you up for more leisurely pursuits. Swimmers, beachcombers and waders will enjoy exploring the nearly 1/3 mile of private sand & pebble shorefront. Boaters will appreciate the property’s wharf, where they can launch their aquatic adventures on the fabulous recreational waters of Mahone Bay. If you can’t find enough to do on your property, take a short stroll down the lane to play some tennis at the community court.
Can it get any Better than This?
Take the 3D Virtual Tour and find out for yourself!
CONTINUE READING...
Room Dimensions
| Room | Level | Size |
|---|
| Living / Dining | Main | 31.10 x 19.4 | | Kitchen | Main | 19.10 x 17.2 | | Pantry | Main | 5.3 x 4.5 | | Powder Room (2-pc) | Main | 7.7 x 5 | | Front Foyer | Main | 11.7 x 9.8 | | Den/Office | Main | 15.10 x 14.10 less jog | | Primary Bedroom | Main | 18.11 x 15.4 | | Ensuite (4-pc) | Main | 16.2 x 12.3 less jog | | Walk-in Closet | Main | 10.5 x 10.3 | | Bedroom | Main | 19.4 x 14 | | Ensuite (4-pc) | Main | 12.5 x 12.4 +/- jogs |
| Room | Level | Size |
|---|
| Walk-in Closet | Main | 7.6 x 7.2 | | Laundry | Main | 10.6 x 8.3 | | Utility/Storage | Main | 11.6 x 10.11 | | Back Foyer | Main | 14.7 x 12.8 less jog | | Powder Room (2-pc) | Main | 5.1 x 3.11 | | Triple Bay Garage | Main | 44 x 27.3 | | Workshop | Main | 19.3 x 12.2 | | Upper Landing | 2nd | 9.6 x 7.11 | | Bed/Sitting Room | 2nd | 20.10 x 18 + 8 x 4.10 | | Bedroom | 2nd | 17.11 x 13.3 plus jog | | Bath (4-pc) | 2nd | 9.8 x 7.10 |
Additional Property Info
| Water: | dug well | Fireplace/s: | propane fireplace, woodst | | Sewer: | septic | Exterior: | 'Cape Cod' clapboard siding | | Heating: | propane fired hot water infloor radiant, ductless heat pumps, wood stove | Roof: | high-end standing seam metal roof | | Insulation: | ICF construction | Garage: | triple, attached, heated | | Outbuilding/s: | shed, green house | Electrical Service: | 200 Amp | | Parking: | paved driveway with parking for multiple vechicles | Foundation: | concrete slab, ICF construction | | Services: | electricity, phone, cable, high-speed internet | Flooring: | engineered hardwood, ceramic tile | | Inclusions: | fridge, propane range, electric wall oven, microwave, dishwasher, wine fridge, water cooler, washer & dryer, fridge & 2 chest freezers in garage, guest suite appliances (electric range & bar fridge), wall-mounted TVs, propane BBQ, irrigation system, generator, remaining firewood | | Other Features: | 1517 +/- feet (.29 miles) direct ocean frontage, wharf & floating dock, ICF construction, wrap-around covered verandah, dual primary suites with luxury ensuites, guest loft w/ balcony, alarm system, community tennis court | | Schools: | Bluenose Academy, Park View Education Centre, Centre scolaire de la Rive Sud, South Shore Waldorf School |
|







