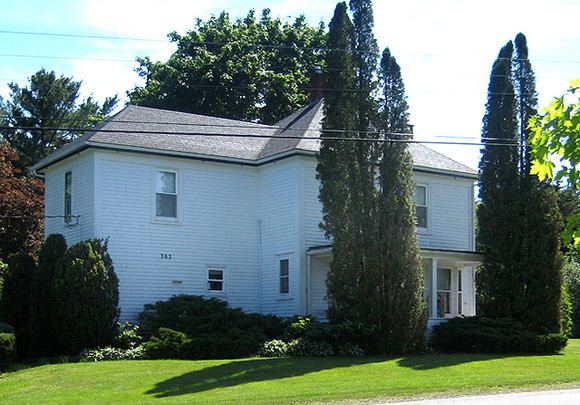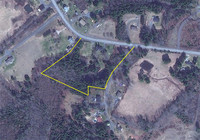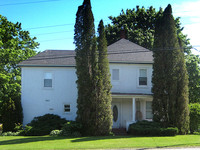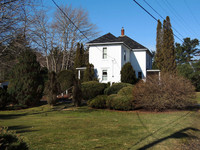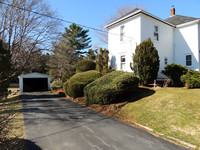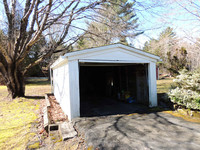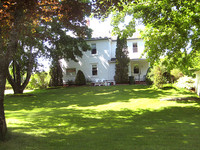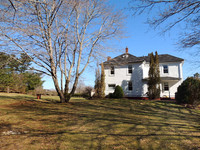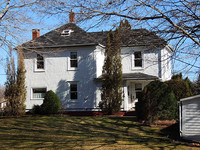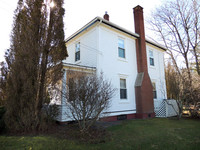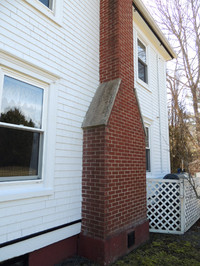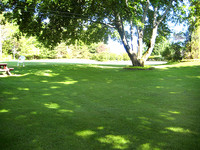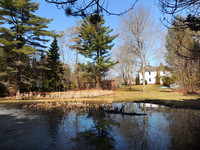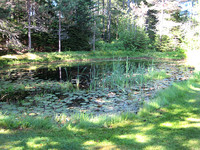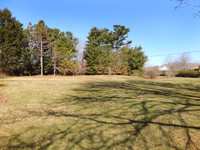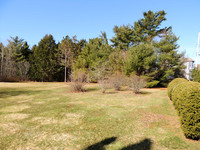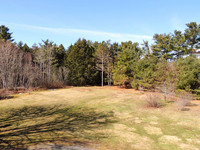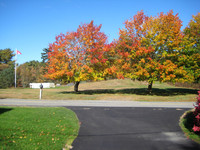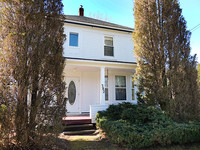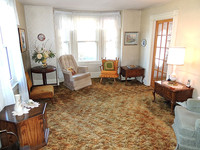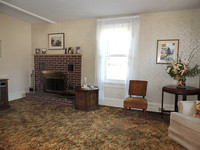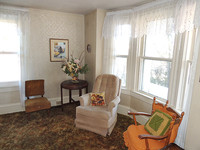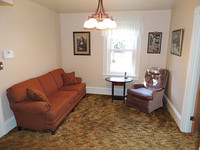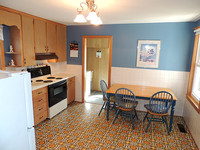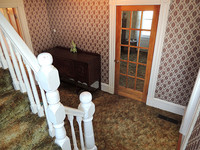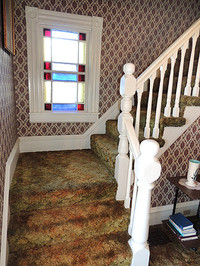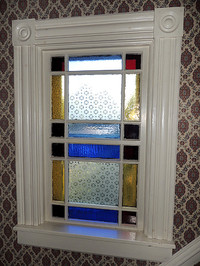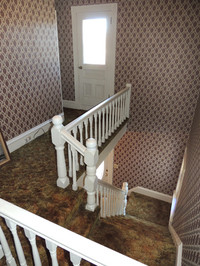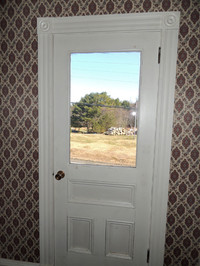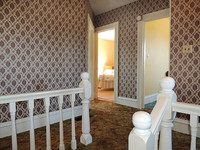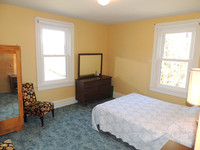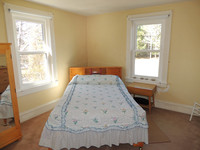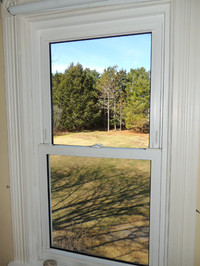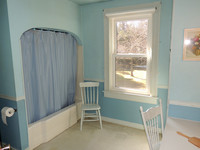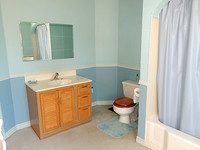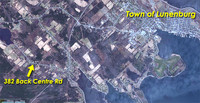Questions? Additional Information:
|
Sold - May 2013
Property Highlights
| PID: | 60162872 | | Area: | Lunenburg | | Type: | Residential | | Particulars: | Rural, Character Home | | House Style: | 2 Storey Century Home | Bedrooms: | 3 | | Lot Size: | 3.34 acres | Bathrooms: | 2 | | Zoning | rural residential | Floor Space: | 1800 sq ft | | Tax Assessment: | $157,100 (2013) | Building Dimensions: | 26'3" x 23'11" + 18'1" x 13'8" | | Taxes: | $1,273 (2013) |
Property Description
Just a few minutes outside of Lunenburg, on a quiet country road, you’ll discover this idyllic family home set on more than 3 acres of park-like grounds with mature trees and lily ponds. So lovely are these manicured lawns that many local couples have come to have their wedding photos taken here.
Lovingly maintained for 3 generations by the family who built it, the house has never known neglect, and it shows in the immaculate grounds and the very tidy presentation of the home, inside and out.
The house is a solid, spacious and sensible 2-storey, 3 bedroom, 2 bath home, just waiting for its next family. Comfortable principle rooms, a traditional wood-burning fireplace, and a wonderful original staircase with a wide open upper hall create an airy country feel perfect for family living. Think “The Waltons”, with better landscaping and a main floor bath!
Additional features include a paved drive, separate garage and garden shed. A number of the more costly upgrades are already completed for you, including new double-hung, energy-efficient windows throughout the house, plus a new furnace and water heater in 2010.
Of course, at this starting price, for many there will be room in the budget for major renovations like a posh new kitchen and bathrooms, but for the more practical buyer on a tighter budget, it’s really just a matter of pulling out some carpets and opening a few cans of paint to unlock the potential of this gem. Indeed, this property is a real opportunity to create your own equity. “Good night, John Boy!”
CONTINUE READING...
Room Dimensions
| Room | Level | Size |
|---|
| Living Room | Main | 16' x 11'4" (plus bay) | | Dining Room | Main | 12'8" x 10'4" | | Kitchen | Main | 12'9" x 12'4" | | Laundry/Pantry | Main | 12'4" x 4'5" | | Bath | Main | 11'10" x 8'8" (3-pc) | | Foyer/Hall | Main | 12' x 7' |
| Room | Level | Size |
|---|
| Back Mudroom | Main | 4'7" x 3'5" | | Master Bedroom | 2nd | 17'8" x 12'4" | | Bedroom | 2nd | 11'7" x 12'11" | | Bedroom | 2nd | 11'7" x 11'8" | | Bath | 2nd | 10'7" x 10'2" (4-pc) | | Upper Hall | 2nd | 14'7" x 4' |
Additional Property Info
| Water: | dug well | Fireplace/s: | wood-burning fireplace | | Sewer: | septic | Exterior: | wood shingles | | Heating: | oil-fired forced hot air | Roof: | asphalt shingle | | Garage: | single detached (23' x 11'5") | Outbuilding/s: | garden shed | | Electrical Service: | 100 Amp | Parking: | paved driveway | | Foundation: | granite stone & concrete, undeveloped, partial basement/crawlspace | Services: | electricity, phone, cable, high-speed internet | | Flooring: | carpet, cushion/linoleum | | | Inclusions: | fridge, stove, microwave, deep freeze, washer, window treatments, 2 wardrobes, generator | | Other Features: | extensive park-like lawns with lily ponds, new furnace, all new windows (excluding original living room bay window) | | Schools: | Bluenose Academy, Park View Education Centre, South Shore Waldorf School |
|







