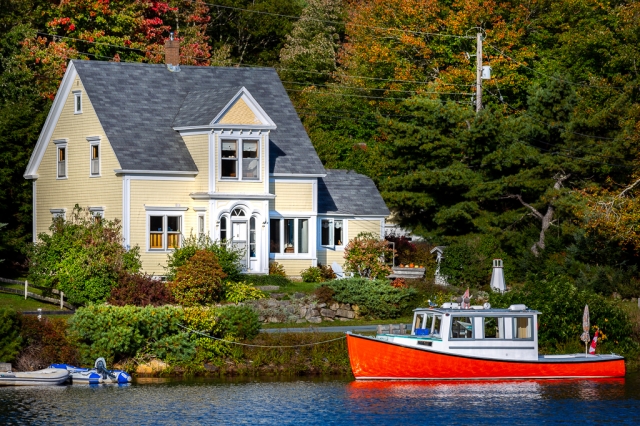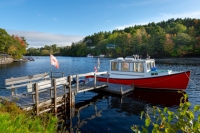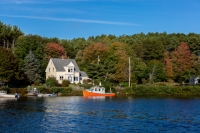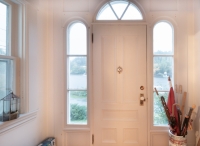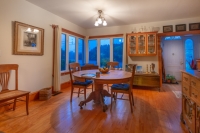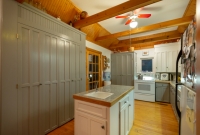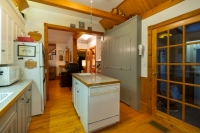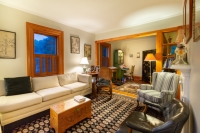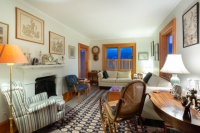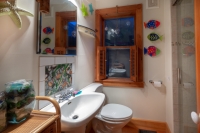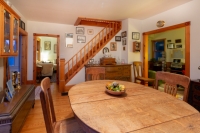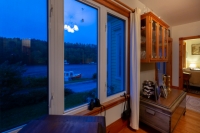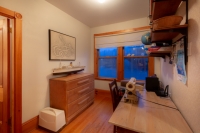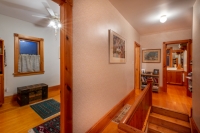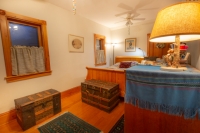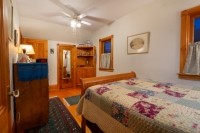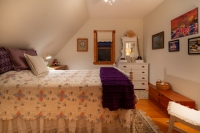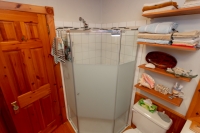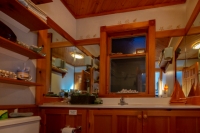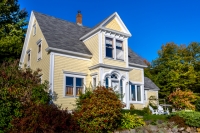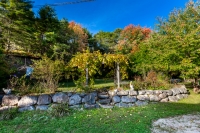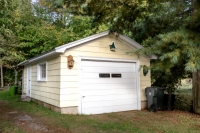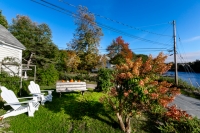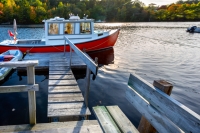Property Details
Picturesque Martins River 69 East Side Road, Martins River
$329,000
£174,699 *
$234,413 *
€200,855 *
Street View
Questions? Additional Information:
Sold - September 2019
Property Highlights
MLS®: 201911822 PID: 60105640 & 60704772 Area: Mahone Bay Type: Residential, Cottage/Recreational Particulars: Rural, Waterfront, Water View, Character Home House Style: 1.5 Storey Century Home Age ±: approx 113 years Bedrooms: 3 Lot Size: 15,603 sq ft (.34 acres) Bathrooms: 2 Zoning Residential Floor Space: 1509 sq ft Building Dimensions: 28.7 x 25 + 16.4 x 14.6
Property Description
This home has been proudly overseeing Martins River since 1905. Whether a seasonal retreat or year-round home, this property is sure to satisfy!
Waterfront dock, riverfront vistas, great neighbours - and all this moments away from the arts town of Mahone Bay, and the Highway 103 Exit.
The main floor has a delightful kitchen with island, good-sized living room and all with a great water view.
Main floor den, 3 good sized bedrooms, what more can you want?
Call today!
Room Dimensions
Room Level Size Living Room Main 23.9 x 10.6 Den/Office Main 10.9 x 9.6 Dining Room Main 13.9 x 13 Kitchen Main 14.5 x 10.1 Porch Main 9 x 4.1 Bath Main 3-pc
Room Level Size Master Bedroom 2nd 16.4 x 8.7 Bedroom 2nd 10.2 x 9.2 Bedroom 2nd 12.2 x 10.11 Sitting Room 2nd 10.11 x 7.2 Bath 2nd 6.10 x 5.10
Additional Property Info
Water: dug well Fireplace/s: electric Sewer: septic Exterior: wood shingles Heating: oil-fired forced hot air Roof: asphalt shingles Garage: single detached, wired Parking: gravel & paved driveway Foundation: stone foundation, full basement, undeveloped Services: electricity, phone, cable, high-speed internet Flooring: hardwood Inclusions: stove, fridge, washer, dryer, dishwasher, freezer
Other Features: wharf with ramp & floating dock. Schools: Chester & Area Middle School, Forest Heights High School, Centre scolaire de la Rive Sud, South Shore Waldorf School
69 East Side Road, Martins River
See what amenities and services are near this property.
Select an amenity or service from the list below to locate them on the map (a full list of the results also appears under the map).
note : If you don’t see the amenity or service in selections, just type what you’re looking for into the search box directly below the map.
Hospitals
|
Schools
|
Banks
|
Post Offices
|
Restaurants
|
Pubs
|
Coffee Shops
|
Grocery Stores
All information is from sources deemed reliable but is subject to errors, omissions, changes in price, prior sale or withdrawal without notice. No representation is made as to the accuracy of any description. All measurements and square footages are approximate and all information should be confirmed by customer. All rights to content, photographs and graphics reserved to Ocean Homes Nova Scotia.
* Foreign currencies are approximations.







