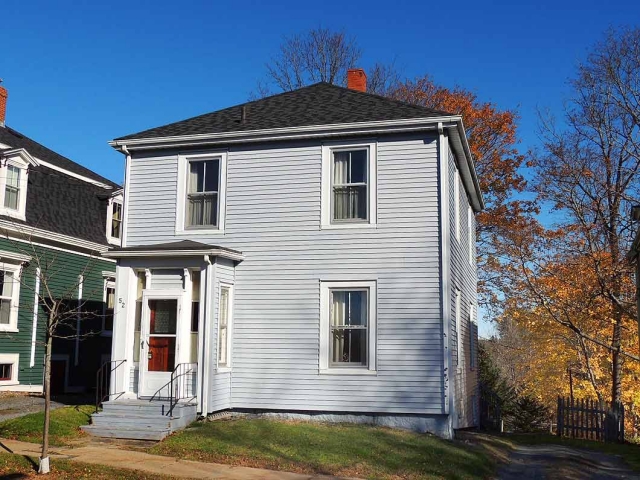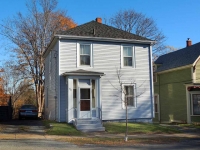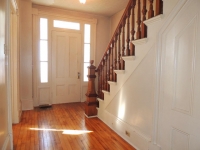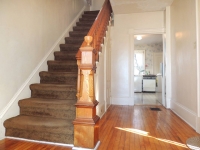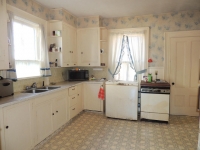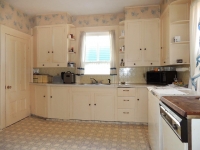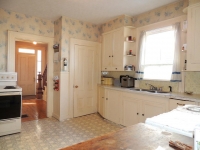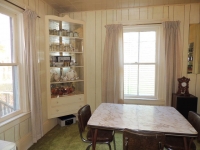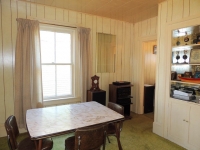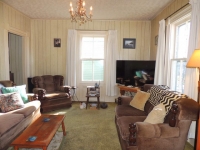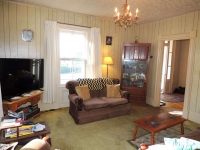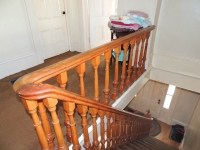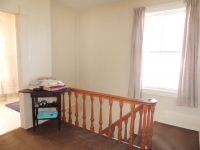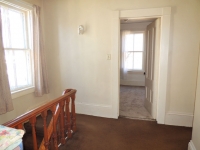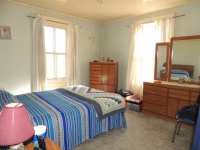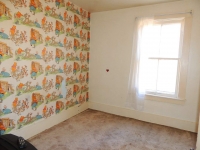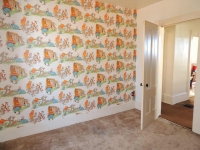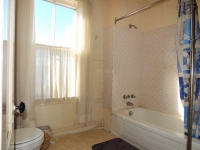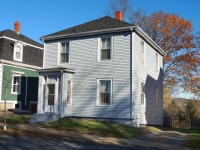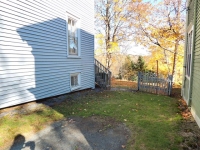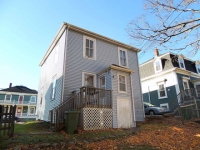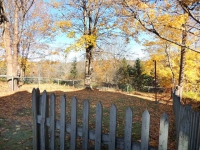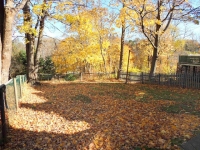Property Details
|
Street View
Questions? Additional Information:
|
Sold - February 2019 Property Highlights
Property DescriptionHere we have a traditional Lunenburg “Four Square”, circa 1890. This simple architectural style is the backbone of character running through much of Lunenburg’s late Victorian building boom. At the outset it was seen as modernist, an answer to the space-cramped cape-house vernacular design of the colonial period, and a fulfillment of the nuclear-family notions of the artisan middleclass. In its time this Four Square, situated at the edge of New Town, was the perfect utilitarian family home for carriage-maker James Rafuse. Those same utilities in this unaltered Four Square will still be self-evident to today’s young family-home seekers. But that’s not the end of the virtues of this little Four Square, with its tree-lined fenced yard. With a little imagination these sturdy perpendicular dwellings can be opened up and renovated into amazing contemporary living spaces...airy, bright and ultra-modern...read: post-family, retiree friendly! Located just a short walk from Lunenburg’s attraction-driven waterfront, 52 Dufferin also has great potential as an income-earning seasonal rental. Downloads
Room Dimensions
Additional Property Info
| ||||||||||||||||||||||||||||||||||||||||||||||||||||||||||||||||||||||||||||||||||||||||||||||||||||||||||||||
All information is from sources deemed reliable but is subject to errors, omissions, changes in price, prior sale or withdrawal without notice. No representation is made as to the accuracy of any description. All measurements and square footages are approximate and all information should be confirmed by customer. All rights to content, photographs and graphics reserved to Ocean Homes Nova Scotia.
* Foreign currencies are approximations.







