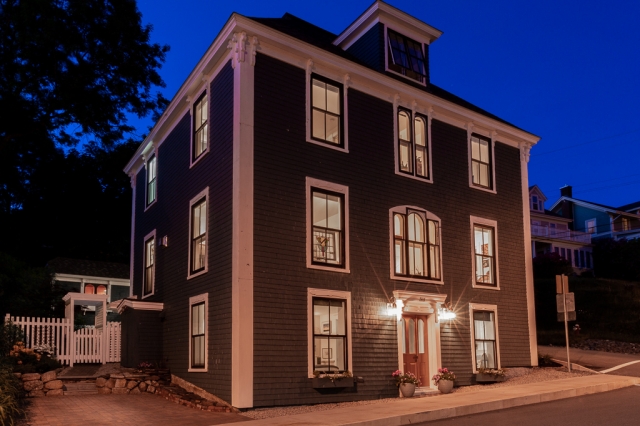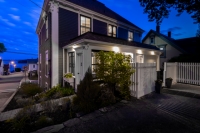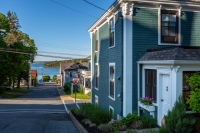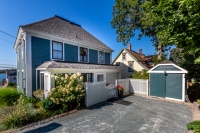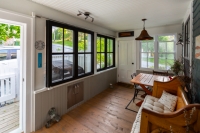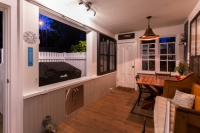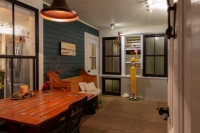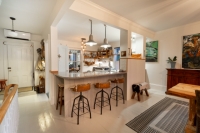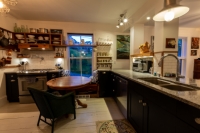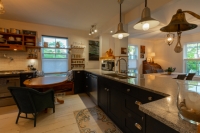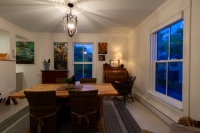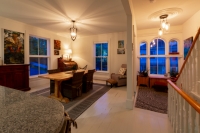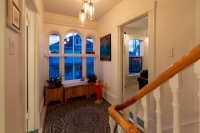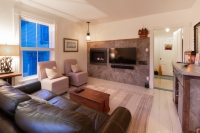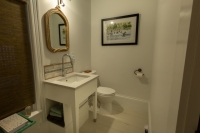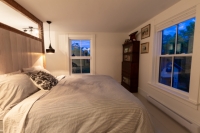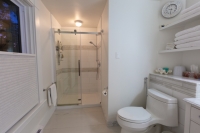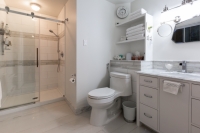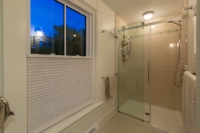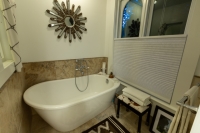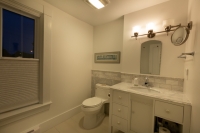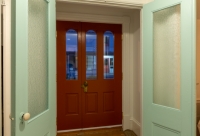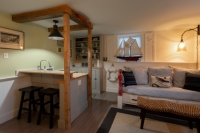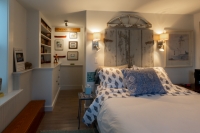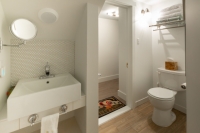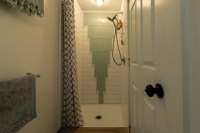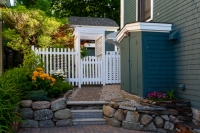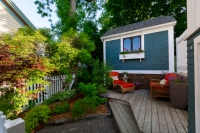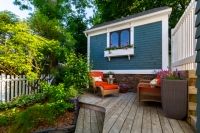Street View
Questions? Additional Information:
|
Sold - October 2019
Property Highlights
| MLS®: | 201915357 | | PID: | 60062254 | | Area: | Lunenburg | | Type: | Residential | | Particulars: | Water View, Character Home, Urban/Town | | House Style: | 3 level | Age ±: | c. 1892 | | Bedrooms: | 4 | Lot Size: | 3000 sq ft | | Bathrooms: | 3.5 | Zoning | OTR (Old-Town Residential) | | Floor Space: | 2722 sq ft | Building Dimensions: | 33.10 x 29 | | Taxes: | $3,530 (2019) |
Property Description
Four Fathoms!
Drop anchor and settle into 365 Lincoln Street. From its Old-Town berth 2 blocks up from the waterfront, this extensively renovated Lunenburg residence enjoys views of the famous harbour. A five year rejuvenation project has transformed this dwelling into a modern and efficient home for comfortable contemporary living.
Thoughtful design and quality finishes were employed from start to finish, infusing the home with contemporary elements while respecting the past and preserving key components of the original character. Antique floors, trimwork and staircase, along with the use of reclaimed materials for patina and texture, meld perfectly with an easy flow floorplan imbued with brilliant natural light. Completely updated plumbing, electrical and heating systems provide comfort and convenience with extensive and effective lighting throughout.
Three finished levels provide more than 2700 sq ft of living space. A walkup attic with dormer enjoys a crow’s nest view of the harbour and has tremendous development potential should even more living space be desired (rough-in wiring for heat and lights already in place).
The Kitchen/Dining wing is the ideal entertainment venue, while a cozy Living Room across the hall with propane wall fireplace and media centre is the perfect spot to cozy up with a good book or watch a movie or the big game. The 2nd level features 2 fabulous Bedroom suites, each with Ensuite bath. The lower level has been developed into a fantastic guest suite with another Bedroom, Living Room/Galley and full Bath. Whether it’s Inlaws, or Income, this is the ideal space with its own street level entrance.
At the rear of the house is an award-winning back porch addition. This cleverly designed space functions as mudroom, summer dining area, 4-season BBQ room, and houses a handy heatpump/storage room. Tucked into the 3000 sq foot corner lot are driveways off each street, a newly built garden/storage shed matching the house, and a wonderful hidden garden/patio – a fully fenced secret oasis.
Sure sounds like a safe anchorage, why not call it “Home”!
CONTINUE READING...
Room Dimensions
| Room | Level | Size |
|---|
| Living Room | Main | 14.1 x 12.11 | | Dining Room | Main | 14.2 x 13.1 | | Kitchen | Main | 13 x 12.6 | | Pantry | Main | 11 x 4.4 | | Half Bath (2-pc) | Main | 8.3 x 4.5 | | Master Bedroom | 2nd | 14.2 x 13.2 | | Master Ensuite (3-pc) | 2nd | 7.10 x 5.7 + 5.3 x 3.11 |
| Room | Level | Size |
|---|
| Guest Bedroom | 2nd | 14.2 x 12.11 | | Guest Ensuite (4-pc) | 2nd | 12.10 x 12.8 + 5.8 x 5.2 | | Bedroom/Office | 2nd | 12.5 x 8.8 less jog | | Living/Kitchen | Lower | 13.10 x 12.2 | | Bedroom | Lower | 13.10 x 12.9 | | Guest Suite Bath (3-pc) | Lower | | | Laundry / Utility | Lower | 30.6 x 11.4 |
Additional Property Info
| Water: | municipal | Fireplace/s: | propane fireplace | | Sewer: | municipal | Exterior: | wood shingles | | Heating: | ductless heat pump, electric baseboards, in-floor radiant (baths) | Roof: | asphalt shingles | | Insulation: | sprayfoam & fibreglass batt (ceiling & foundation) | Outbuilding/s: | garden shed (8 x 12) | | Electrical Service: | 200 Amp | Parking: | 2 driveways (1 interlocking brick, 1 gravel) | | Foundation: | stone foundation, full basement, partially developed w/ walk-out | Services: | electricity, phone, cable, high-speed internet (FibreOP available) | | Flooring: | softwood, hardwood, ceramic & stone tile | | | Inclusions: | propane range, fridge, microwave, dishwasher, washer & dryer, propane/infra-red BBQ, guest suite appliances (bar fridge, microwave, toaster oven), 3 wall-mounted TVs, Bose sound bar, window dressings, 2 matching vintage stained glass panels, headboard in guest suite, daybed in guest suite | | Other Features: | heat pump air-conditioning, ensuite baths, in-law suite, walk-up attic (download the complete "Features Sheet" above) | | Schools: | Bluenose Academy, Park View Education Centre, Centre scolaire de la Rive Sud, South Shore Waldorf School |
|







