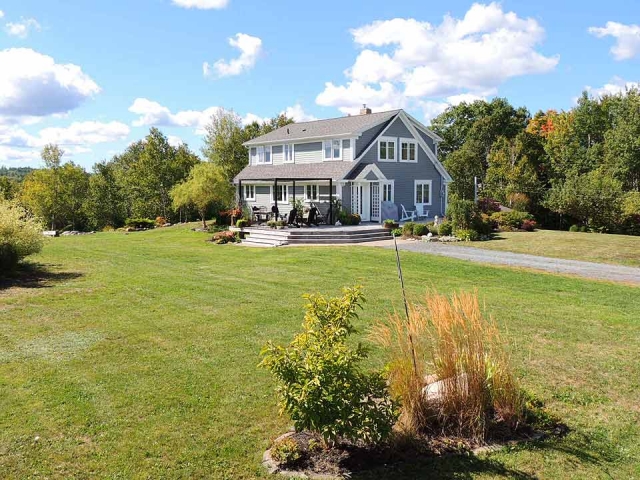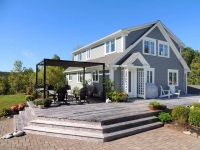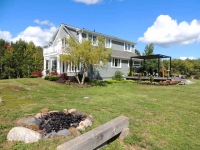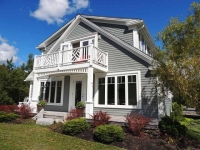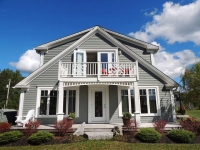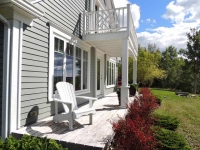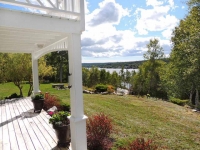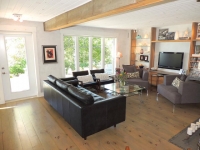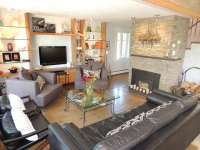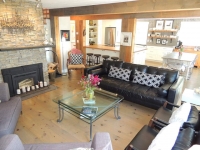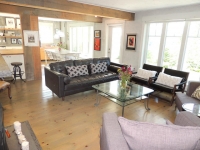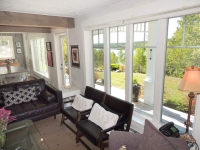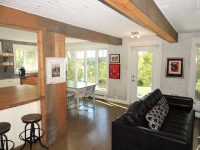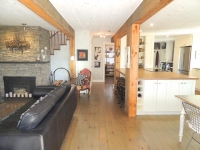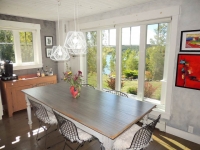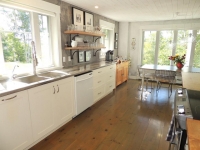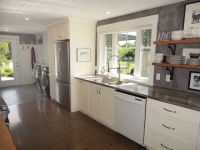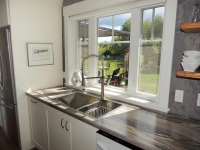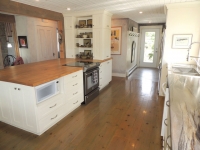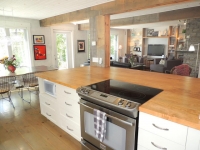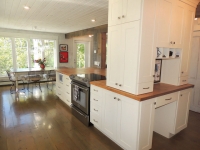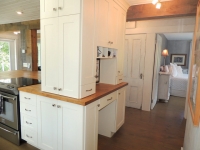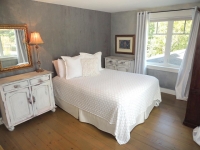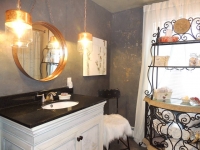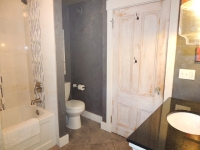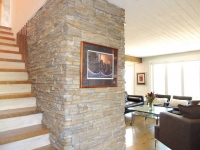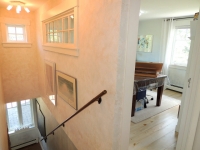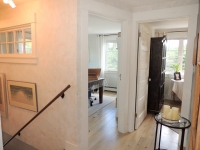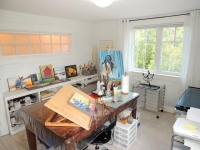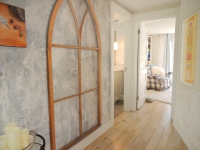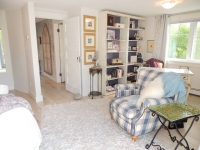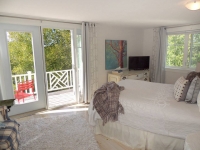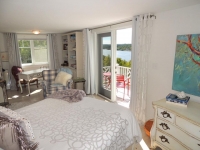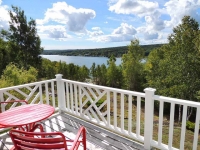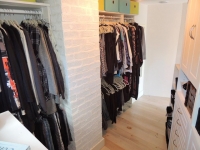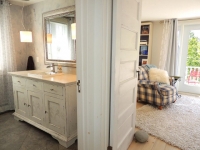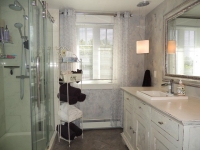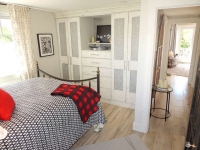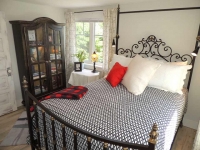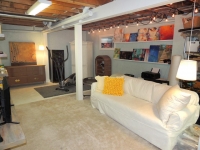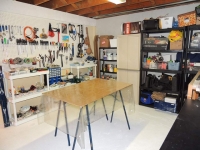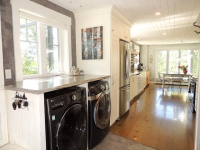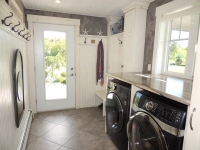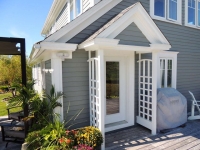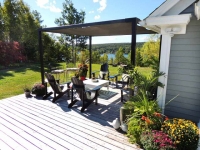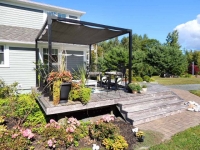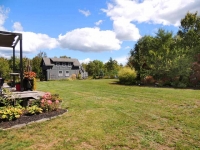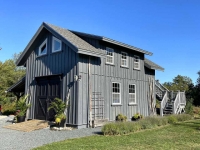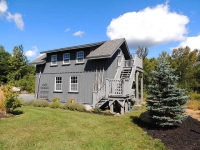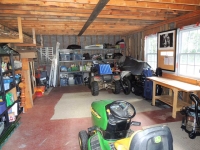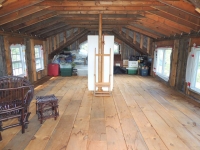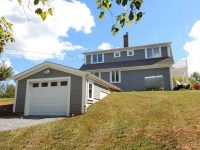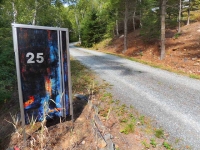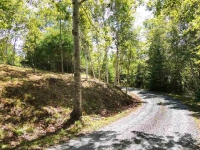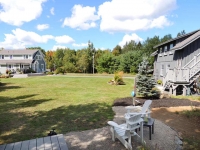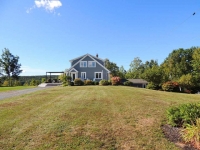Street View
Questions? Additional Information:
|
Sold - November 2020
Property Highlights
| MLS®: | 202020089 | | PID: | 60643897 & 60643939 | | Area: | Lahave River | | Type: | Residential | | Particulars: | Rural, Waterfront, Water View | | House Style: | 1.5 storey Cape Cod | Age ±: | 1988 | | Bedrooms: | 4 | Lot Size: | 2.38 acres, + 605 sq ft | | Bathrooms: | 2 | Zoning | Residential | | Floor Space: | 2372 sq ft | Building Dimensions: | 32.5 x 32.5 |
Property Description
Welcome to River Hill House!...a Masterpiece of Taste and Style, Colour and Texture. Take your time and be sure to look closely at the phenomenal attention to detail in every square inch of this home…every fixture and every finish choice was executed with thought and purpose, culminating in this work of art anyone would be proud to call ‘Home’.
A sophisticated colour palette is further enhanced by professionally applied Venetian plaster and paint treatments like distressed antique doors and pickled pine floors. Complementing these fine finishes are natural elements like the ledgestone fireplace, rough sawn beams and live edge countertop and stair treads.
The designer kitchen with a massive entertaining island anchors the open plan main living area while large windows ensure natural light, river vistas, and an ever-changing display in the perennial gardens outside.
Larger than it looks, this well-designed home features a convenient main floor bedroom and full bath with 3 additional bedrooms and full bath upstairs. The house-wide Master Bedroom includes a clever walk-through closet hidden by the headboard along with a sun catching Juliet balcony. For Romeo, there’s plenty of puttering space down below in the lower level family room/den or in the extra long attached garage. Better yet…take advantage of the impressive and equally attractive 2 story outbuilding with 2nd level studio loft.
As beautiful as this home is inside, you’ll still be drawn outside to enjoy delightful outdoor spaces, such as the expansive deck, pergola covered summer living room, shady stone patio set into the trees, or the firepit at the edge of the hill.
Even the approach to the property along the winding gravel drive through dappled light and white birches makes you feel like you’re about to discover something special. At the crest of the hill the 2.4 acres of this magical property unfolds before you with sprawling level lawns, colorful gardens, trees and flowering shrubs. The centrepiece of it all is the home which is perfectly positioned to capitalize on the ideal south-west aspect and the elevated river views afforded by this wonderful hilltop location.
Your private hilltop paradise also comes with a small waterfront parcel on the banks of the Lahave…just enough room to launch your aquatic adventures and explore the beautiful river -- swim, paddle, boat…whatever your pleasure.
Appropriately named Middle Lahave is a just a 10 minute drive from the cultural amenities of popular Lunenburg, or the same distance upriver to the many services of Bridgewater.
CONTINUE READING...
Room Dimensions
| Room | Level | Size |
|---|
| Living Room | Main | 18.1 x 15.9 | | Kitchen / Dining Room | Main | 19 x 13 | | Bedroom | Main | 14.6 x 11 | | Bath (4-pc) | Main | 8.10 x 7.6 | | Mudroon / Laundry | Main | 10.9 x 7 | | Master Bedroom | 2nd | 24 x 11 + 12.5 x 5.6, less jog |
| Room | Level | Size |
|---|
| Bath (3-pc) | 2nd | 8.6 x 7.8 | | Bedroom | 2nd | 12.3 x 11.3, less jog | | Bedroom / Art Studio | 2nd | 12.5 x 11.1 | | Family Room | Lower | 29.9 x 13.4, plus jog | | Utility Room | Lower | 12.10 x 11.8 + 9 x 7 |
Additional Property Info
| Water: | drilled well | Fireplace/s: | wood-burning fireplace | | Sewer: | septic | Exterior: | CapeCod wood clapboard siding | | Heating: | oil-fired hot water | Roof: | asphalt shingles | | Garage: | single attached, wired (30 x 16.4) | Outbuilding/s: | 2 storey studio/workshop (28.7 x 18.6) | | Electrical Service: | 200 Amp | Parking: | gravel driveway with parking for multiple vehicles | | Foundation: | concrete foundation, full basement, partially-developed w/ walkout | Services: | electricity, phone, cable, high-speed internet | | Flooring: | softwood, ceramic | | | Inclusions: | fridge, stove, dishwasher, washer & dryer, fridge in basement, window blinds, bathroom curtains & mirrors, Toja-Grid pergola | | Other Features: | Master balcony w/ riverview, expansive deck, garden patio, | | Schools: | Bluenose Academy, Park View Education Centre, Centre scolaire de la Rive Sud, South Shore Waldorf School |
|







