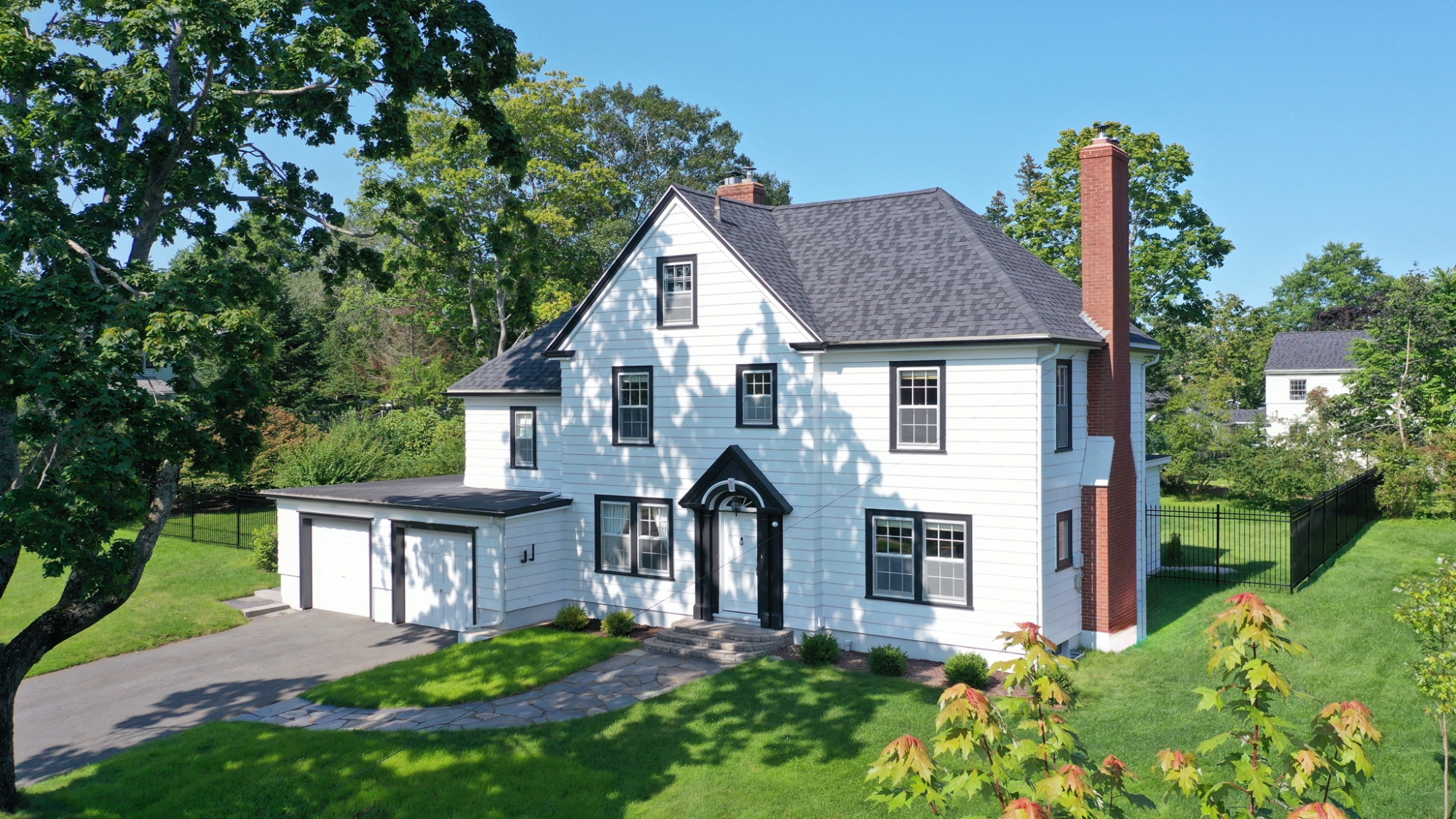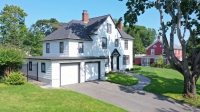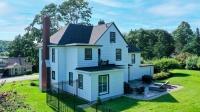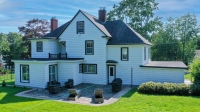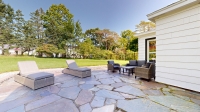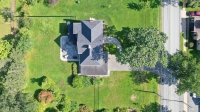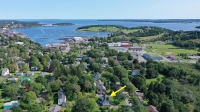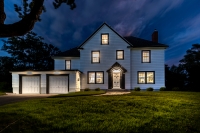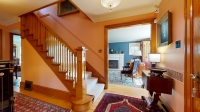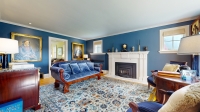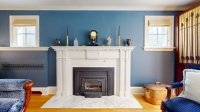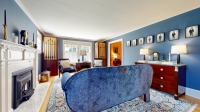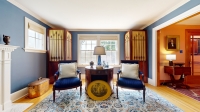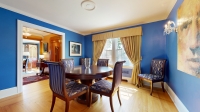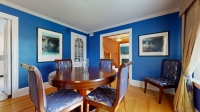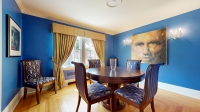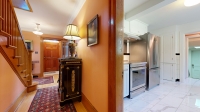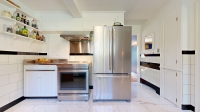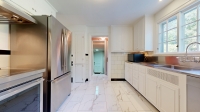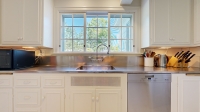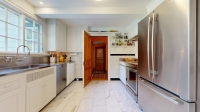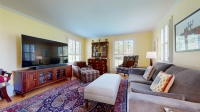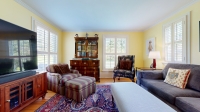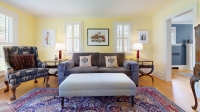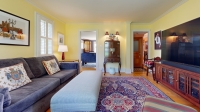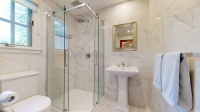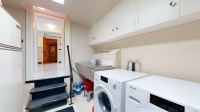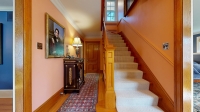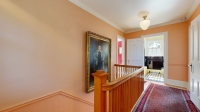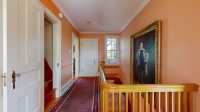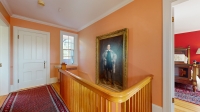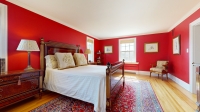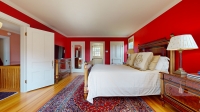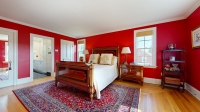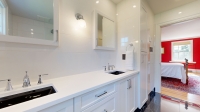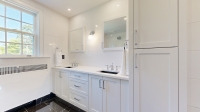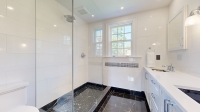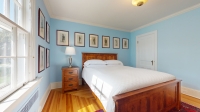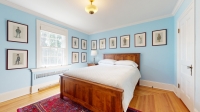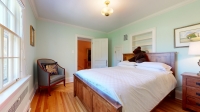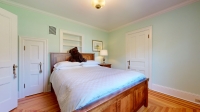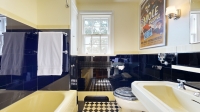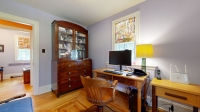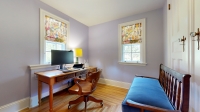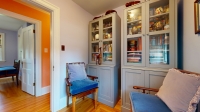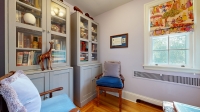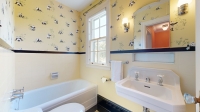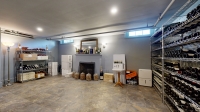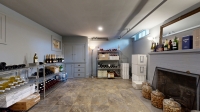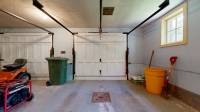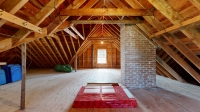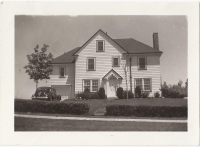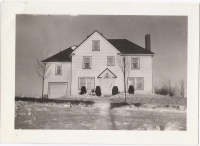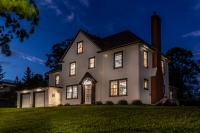Being offered for sale for just the second time in its 87-year history, the 4 bedroom/4 full bath home features refinished hardwood floors throughout, fine woodwork, and original details galore. Lovingly maintained, the house shows virtually no wear having only ever had 6 residents, including the woman who christened the Bluenose as a young lady in 1921…how’s that for Lunenburg provenance!
The Living Room features a traditional fireplace with new wood insert, the adjoining Den enjoys windows on three sides, and the formal Dining Room has a pretty built-in china cabinet. The vintage Kitchen is as stylish and functional today as ever with its original heavy gauge stainless steel countertops, Italian glass wall tiles, new flooring, new appliances, plus easy access to the new stone patio and sprawling lawns. Rare in a house of this age is a convenient main floor full bathroom and separate laundry room.
Upstairs, find 3 generous bedrooms including a spacious and sunny Primary Bedroom which enjoys a newly renovated ensuite and two closets. The luxurious and stylish ensuite was thoughtfully designed and is perfectly suited to the period of the home, right down to the high-end Art Deco fixtures and finishes.
Above the garage and with its own private staircase is what was once the maid’s quarters -- ideal today for a private workspace, the live-in caregiver, or independent teen. This special space features a cozy bedroom (currently used as a home office) overlooking the back gardens, a small sitting room, and its own full bathroom.
The basement is a delightful surprise with great storage and a spacious Rec Room/Den with working wood-burning fireplace. The attached garage provides plenty of room for the car and yard tools.
The home is nicely set back and elevated above Green Street on a block of other outstanding homes of the same period. This distinguished residence also enjoys one of the nicest lots in “New Town”, boasting over half an acre of mature trees and park-like lawns and landscaping, and a partially fenced back yard.
Happily, the renovations and upgrades over the past 7 years have been sympathetic and have not diminished the original character and charm of the home (see Features & Upgrades Sheet). Also worth noting is that most of the windows in the house are original and have been meticulously restored and work beautifully…don’t even think about replacing these beauties with vinyl inserts!!!
108 Green Street is a remarkable property with great provenance, and a sparkling future!
Aren’t you curious? Take the 3D Virtual Tour to see what we mean!
CONTINUE READING...







