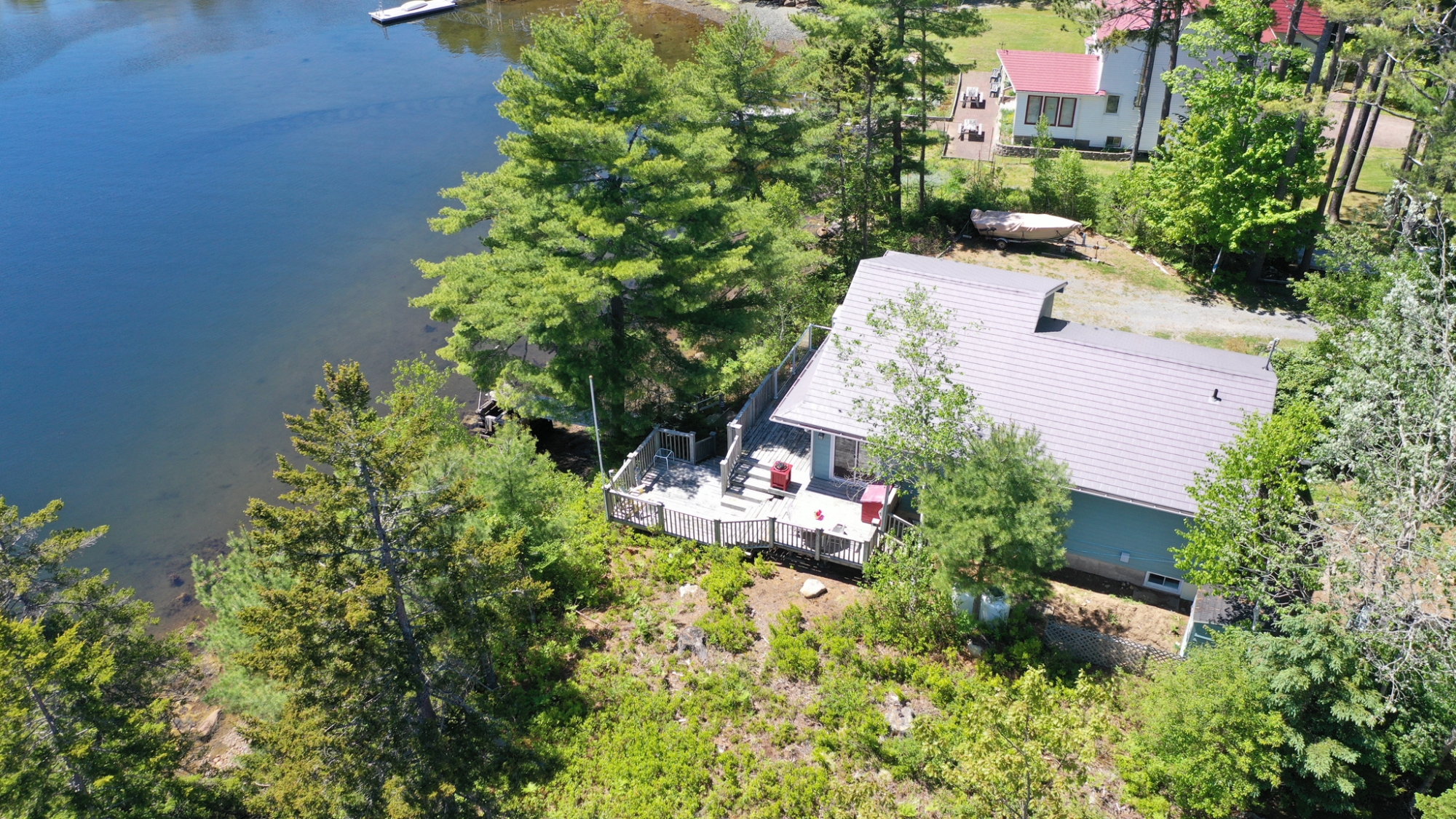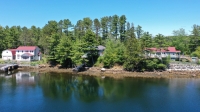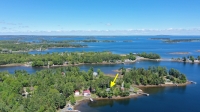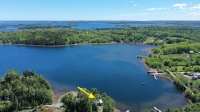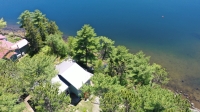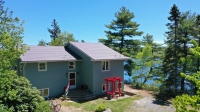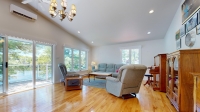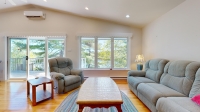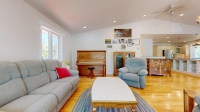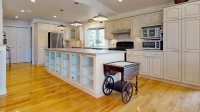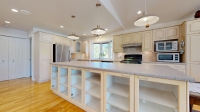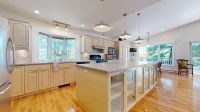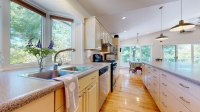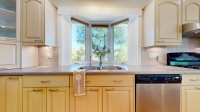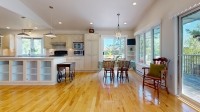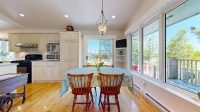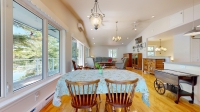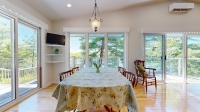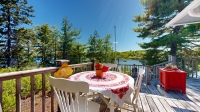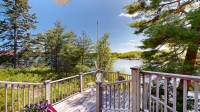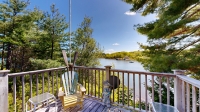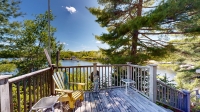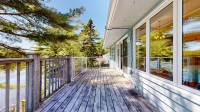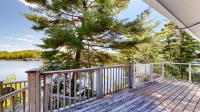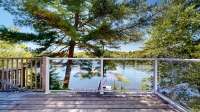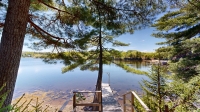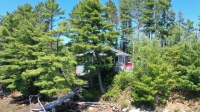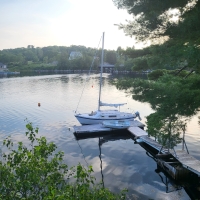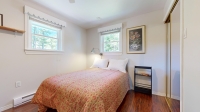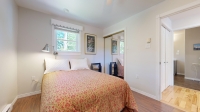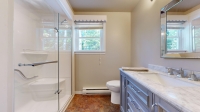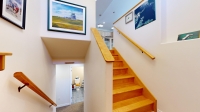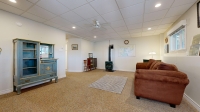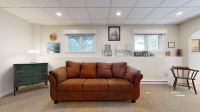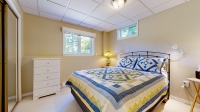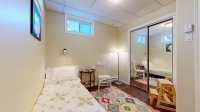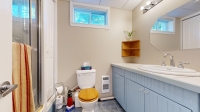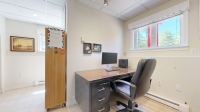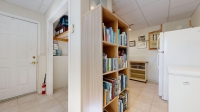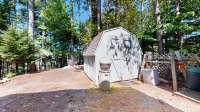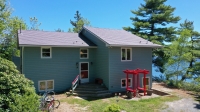Questions? Additional Information:
|
Sold - November 2024
Property Highlights
| MLS®: | 202424184 | | PID: | 60233806 | | Area: | Mahone Bay | | Type: | Residential, Cottage/Recreational | | Particulars: | Rural, Waterfront, Water View | | House Style: | Contemporary | Age ±: | c. 2000 | | Bedrooms: | 2 | Lot Size: | 15,000 sq ft (.34 acres) | | Bathrooms: | 2 | Zoning | Residential | | Floor Space: | 2158 sq ft | Building Dimensions: | 38.4 x 24.2 + 16.10 x 9.1 |
Property Description
Narrows Basin Hideaway!
Welcome to Narrows Basin, a tranquil oceanfront community less than 10 minutes outside of popular Mahone Bay. This delightful home sits nestled on a small elevated knoll, surrounded by tall pines, with a perfect south-western exposure to enjoy brilliant sun through the day, and gorgeous sunsets over the water in the evening.
The well-maintained home was converted in 2000 from a modest cottage to a year-round home with a large addition and fully finished basement offering more than 2100 sq ft of living space over the 2 levels.
The open concept main living area features hardwood floors, cathedral ceiling, and pretty views of the water through the pines. A centrepiece of the living area is the spacious kitchen with massive central island that is sure to please the family Chef. The generous Living/Dining area extends through 2 patio door walkouts to a multi-level deck, with steps that lead you down to the wharf with 2 floating docks. The picturesque basin itself provides a sheltered deep-water anchorage, with easy access to the amazing sailing and boating waters, and the many islands of beautiful Mahone Bay.
Also on the main level of the home is the Primary Bedroom, main bath and laundry. The lower level is fully finished with a large Family Room, another Bedroom plus flex room, a 2nd full bathroom, a handy office/utility space, and a walkout to the parking area.
The well-kept home enjoys efficient heating and cooling with mini-split heat pump upstairs and a cozy propane stove in the lower-level Family Room.
Low maintenance features of the property like its natural landscaping and the home’s InterLock LifeTime metal roof ensure many years of worry-free property upkeep, leaving your days of summer free to play on the water. If you want a day off from your ocean adventures, you’ll be happy to know that there’s also great walking and biking at hand with easy access to the Rails-to-Trails network. It’s a comfortable and scenic pedal into Mahone Bay, where you can do some shopping at the many interesting and unique shops and galleries, or grab a bite at the myriad of cafes and restaurants.
You’re a mere 8 minutes by car from Mahone Bay and 20 to Chester. HRM is only a 45 minutes’ drive…making this the ideal family cottage or year-round home.
If we haven’t already painted a pretty enough picture, take the 3D tour and you’ll be SOLD!
CONTINUE READING...
Room Dimensions
| Room | Level | Size |
|---|
| Living/Dining/Kitchen | Main | 32 x 15.6 + 13.3 x 11 | | Master Bedroom | Main | 13.4 x 9.4 | | Walk-in Closet | Main | 4.4 x 3.9 | | Bath (3-pc) | Main | 10.1 x 8.2 | | Foyer/Hall | Main | 6.11 x4.6 | | Family Room | Lower | 19.5 x 14.10 |
| Room | Level | Size |
|---|
| Bedroom | Lower | 10.9 x 10.4 | | Flex Room | Lower | 10.9 x 8.8 less jog | | Bath (3-pc) | Lower | 8.9 x 6.7 | | Office/Utility Room | Lower | 11.2 x 8 | | Lower Entry/Hall | Lower | 6 x 6 |
Additional Property Info
| Water: | drilled well | Fireplace/s: | propane stove | | Sewer: | septic | Exterior: | wood clapboard | | Heating: | ductless heatpump, electric baseboards, propane stove | Roof: | InterLock LifeTime metal roof | | Outbuilding/s: | garden shed (8' x 8') | Electrical Service: | 100 Amp | | Parking: | gravel driveway | Foundation: | concrete foundation, full basement, fully developed w/ walkout | | Services: | electricity, phone, cable, high-speed internet | Flooring: | hardwood, ceramic, carpet, laminate | | Inclusions: | fridge, stove, dishwasher, washer/dryer combo, basement fridge, chest freezer, walnut piano, 2 floating docs with modified trailer (in as-is condition), wall-mounted Dyson cordless mini-vac. | | Other Features: | 112+/- feet direct saltwater frontage, wharf with 2 floating docks & ramp, multi-level oceanside deck, ductless air-conditioning | | Schools: | Bayview Community School, Park View Education Centre, Centre scolaire de la Rive Sud, South Shore Waldorf School |
|







