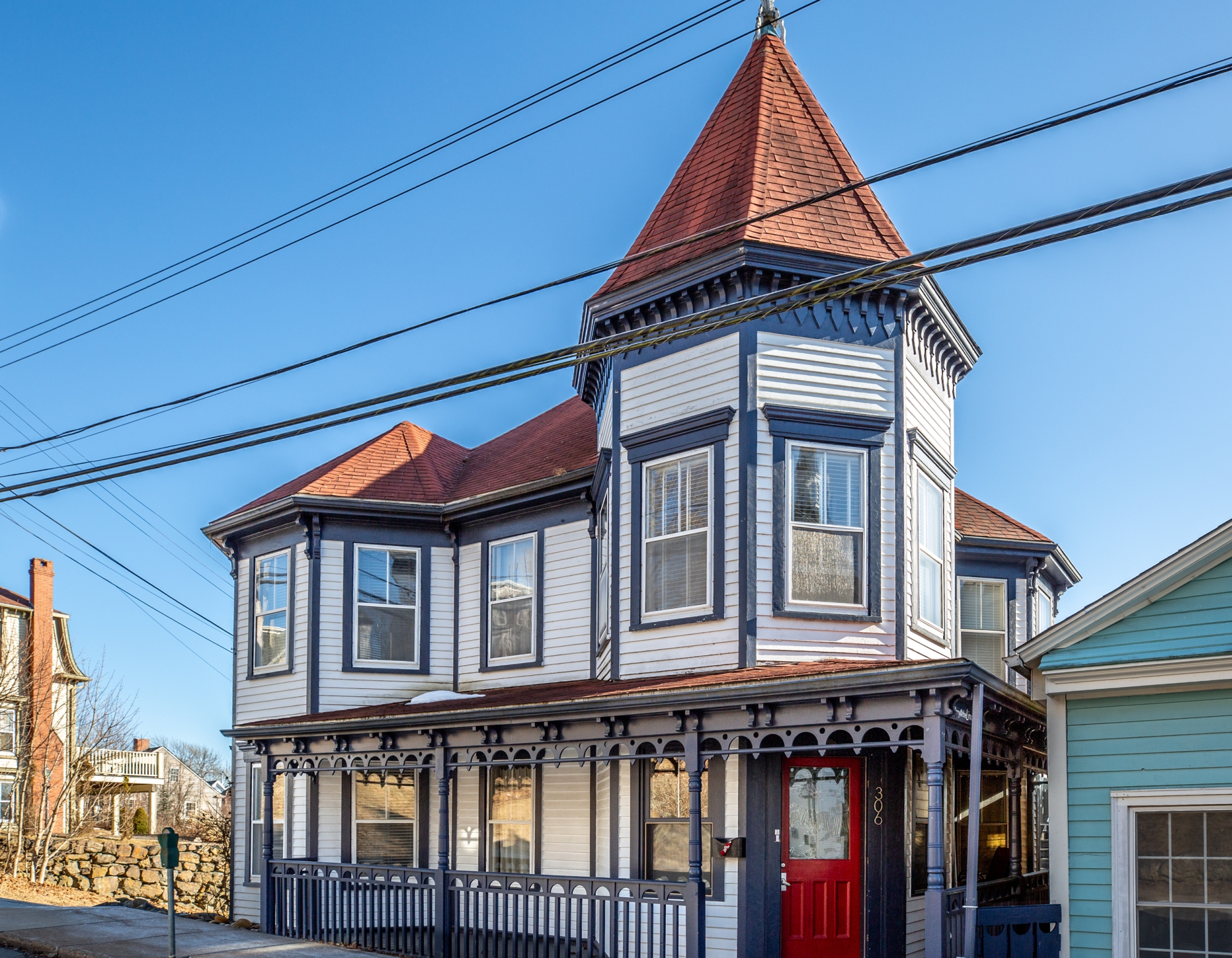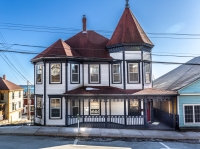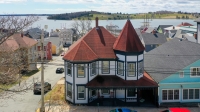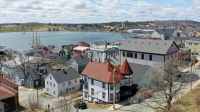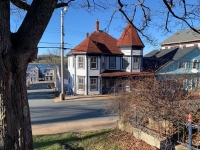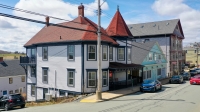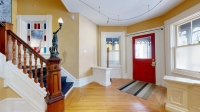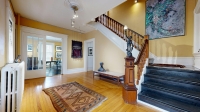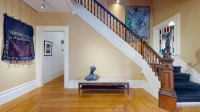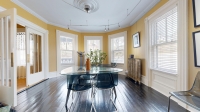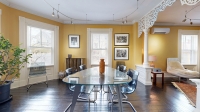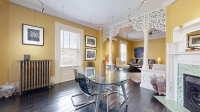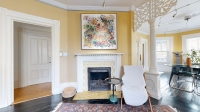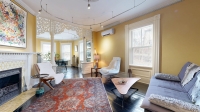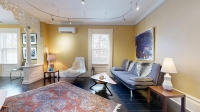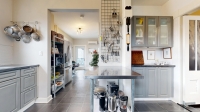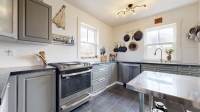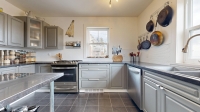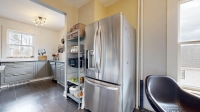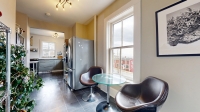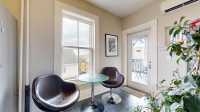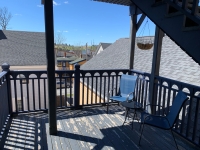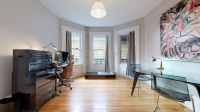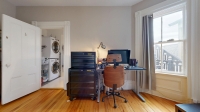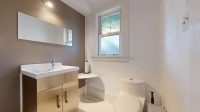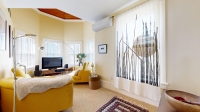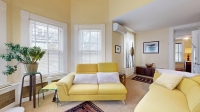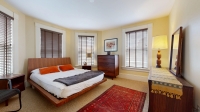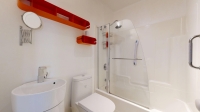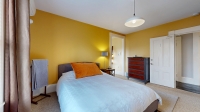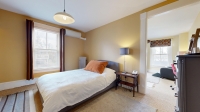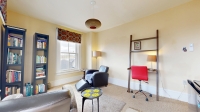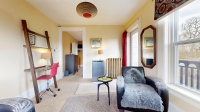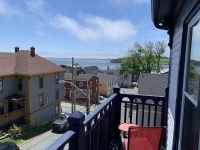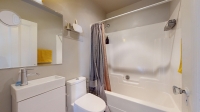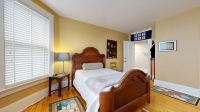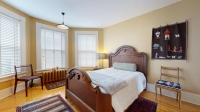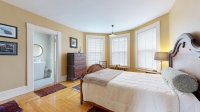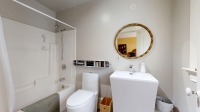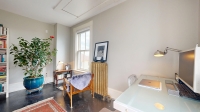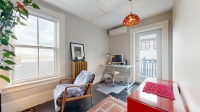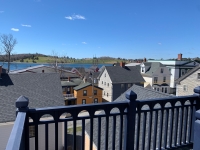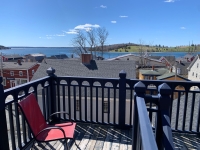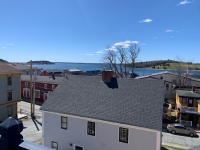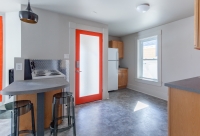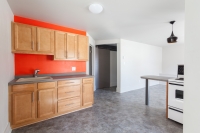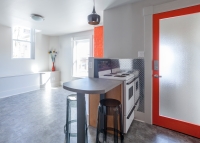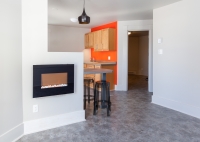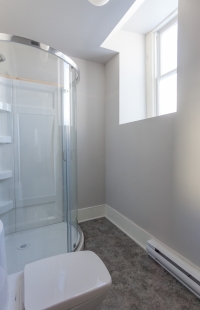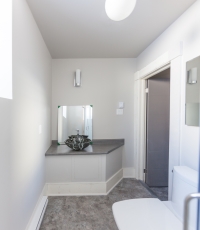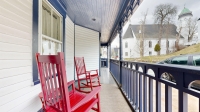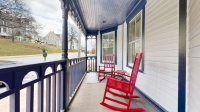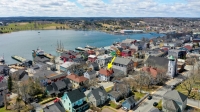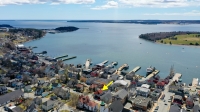Street View
Questions? Additional Information:
|
Property Highlights
| Exclusive Listing | | PID: | 60061520 | | Area: | Lunenburg | | Type: | Residential | | Particulars: | Water View, Character Home, Urban/Town | | House Style: | 3-level Victorian | Age ±: | 1905 | | Bedrooms: | 5 | Lot Size: | 2,581 sq ft | | Bathrooms: | 4.5 | Zoning | General Commercial/Old Town-1 (CG-OT1-L1) | | Floor Space: | 3440 sq ft | Building Dimensions: | 32.8 x 28.6 + 25.6 x 13.7 plus bays |
Property Description
The Beautiful & Versatile McLachlan House!
This striking Late Victorian home is not just pretty to look at with its large bay windows and octagonal tower, but it’s also the perfect property for a diverse range of home owners.
On its own, McLachlan House is a grand Lunenburg residence with an abundance of gorgeous architectural detail, from its impressive foyer and staircase, to the intricate fretwork & columns between principal rooms. Beyond that, the versatile home also presents its owner with a myriad of opportunities to generate income. This special property has operated as a success B&B in the past, and is also an ideal live-work space with its sidewalk level entrance just 1 block from the downtown core. The Old-Town location and General Commercial zoning also open up a wide range of home business possibilities.
The beautiful residence boasts grand principal rooms with broad bay windows, high ceilings and wide openings for great flow through the main level, and the kitchen at the back of the house enjoys a walkout to a quiet deck. Another large room on the main level features a half bath/laundry and could serve as a main level bedroom, den or office. Upstairs, find 3 large bedrooms suites, each with full ensuite. Two of the Bedrooms have large adjoining sitting rooms, one with a dramatic conical ceiling under the tower, the other with a private balcony with view of Lunenburg Bay. At the end of the 2nd floor hallway there’s a sunny sitting/office area with walk-out to a deck overlooking Old-Town streetscapes to the beautiful harbour and Bluenose Gold Club beyond.
But that’s not all, on the lower level there are 2 large storage rooms plus a modern self-contained 1-bedroom apartment with private entry, parking and a sunny patio sitting area. Yet another potential income stream as a long-term or vacation/Airbnb rental unit.
So, whatever your property needs may be, McLachlan House could be the perfect fit.
Check out the 3D Virtual Tour and see for yourself!
CONTINUE READING...
Room Dimensions
| Room | Level | Size |
|---|
| Foyer/Hall | Main | 16.8 x 10.11 plus jogs | | Living Room | Main | 14.10 x 14 less jog | | Dining Room | Main | 15.6 x 14.2 less jogs | | Kitchen | Main | 13.1 x 9.10 + 14.11 x 7 | | Office / Bedroom | Main | 16.2 x 12.3 less jogs | | Ensuite (2-pc) / Laundry | Main | 9.6 x 5.8 | | Primary Suite, Sitting | 2nd | 20.5 x 7.8 +/- jogs | | Primary Suite, Bedroom | 2nd | 13.4 x 13.11 less jogs | | Primary Suite, Ensuite (4-pc) | 2nd | 6.10 x 4.11 | | Bedroom Suite, Sitting | 2nd | 13.2 x 10.2 | | Bedroom Suite, Bedroom | 2nd | 14 x 10.1 | | Bedroom Suite, Ensuite (4-pc) | 2nd | 6.10 x 4.10 |
| Room | Level | Size |
|---|
| Bedroom | 2nd | 14.2 x 12.4 +/- jogs | | Ensuite (4-pc) | 2nd | 8.9 x 4.10 | | Sitting Room / Office (w/ walk-out) | 2nd | 13.3 x 7.9 | | Apartment: Living Room | Lower | 13 x 12 | | Apartment: Kitchen | Lower | 11.4 x 9 + 4.9 x 4.4 | | Apartment: Bedroom | Lower | 15.11 x 12.2 less jogs | | Apartment: Closet | Lower | 3.8 x 3 | | Apartment: Bath (3-pc) | Lower | 8.10 x 4.11 | | Storage | Lower | 12.2 x 12.2 +/- jogs | | Storage | Lower | 12.11 x 10.6 | | Utility Room | Lower | 8.8 x 7.10 |
Additional Property Info
| Water: | municipal | Sewer: | municipal | | Exterior: | wood clapboard | Heating: | oil-fired hot water radiators, 7 mini-split heat pumps | | Roof: | asphalt shingles | Electrical Service: | 200 Amp | | Parking: | single gravel driveway | Foundation: | concrete & stone foundation, full, partially finished basement with walk-out | | Services: | electricity, phone, cable, high-speed internet | Flooring: | hardwood, softwood, ceramic tile, carpet | | Inclusions: | fridge, stove, dishwasher, washer & dryer, apartment fridge, apartment stove | | Other Features: | 2 level deck with harbour view, covered verandah, balcony, 3 ensuite full baths, ductless air-conditioning on all levels, self-contained lower level 1-Bedroom apartment (currently rents for $1550/mo.) | | Schools: | Bluenose Academy, Park View Education Centre, Centre scolaire de la Rive Sud, South Shore Waldorf School |
|







