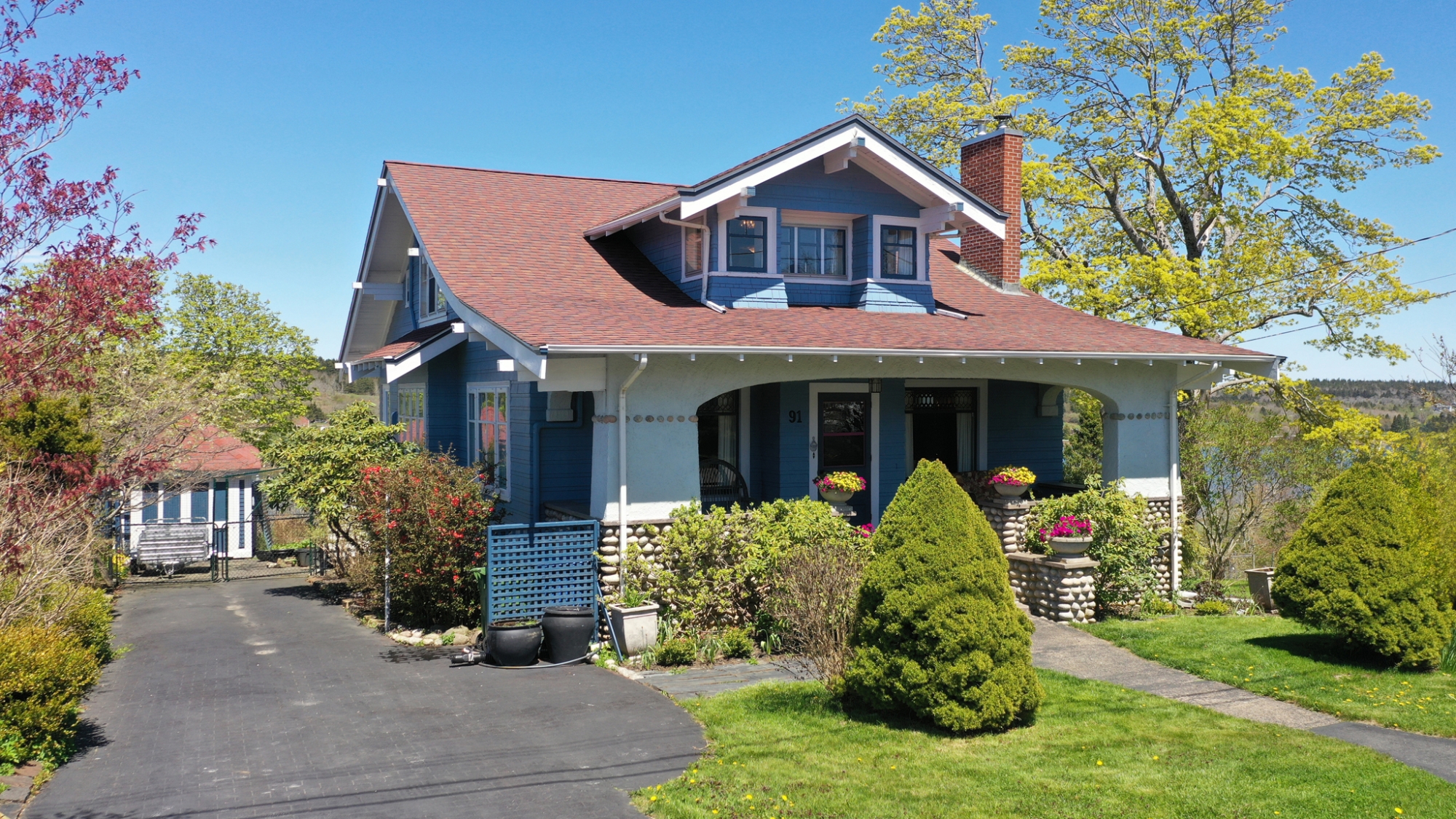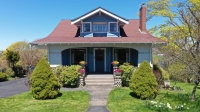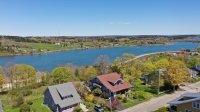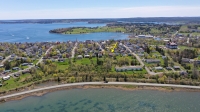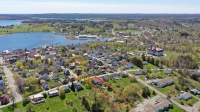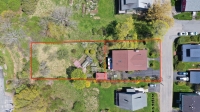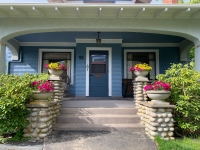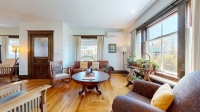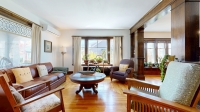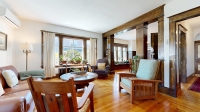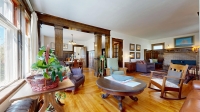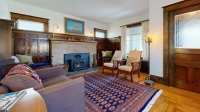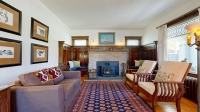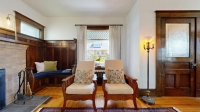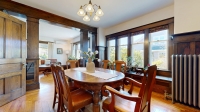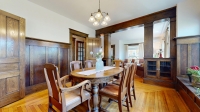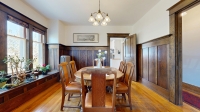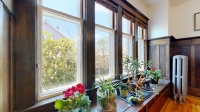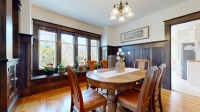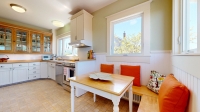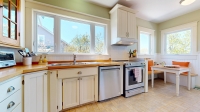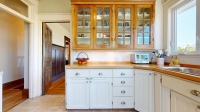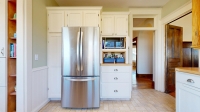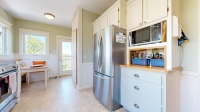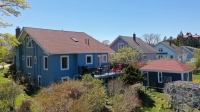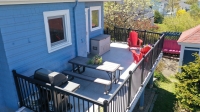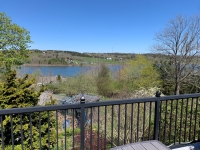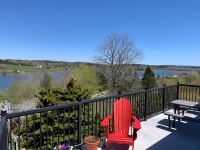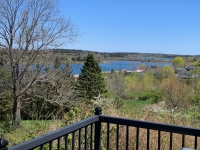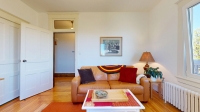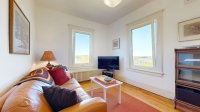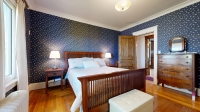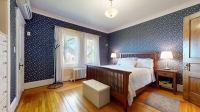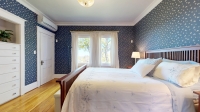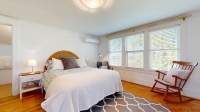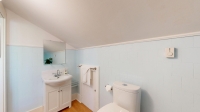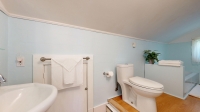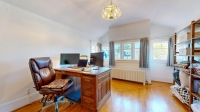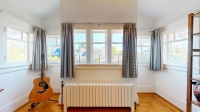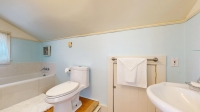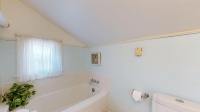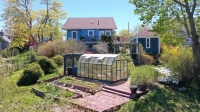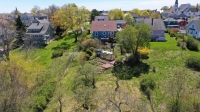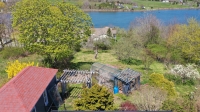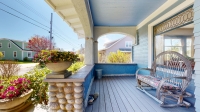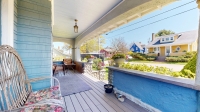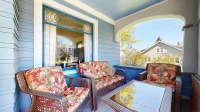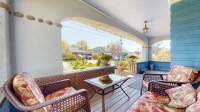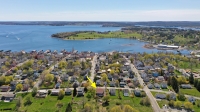Street View
Questions? Additional Information:
|
Property Highlights
| MLS®: | 202511475 | | PID: | 60057445 & 60638707 | | Area: | Lunenburg | | Type: | Residential | | Particulars: | Water View, Character Home, Urban/Town | | House Style: | 1.5-Storey Craftsman | Age ±: | c. 1922 | | Bedrooms: | 4 | Lot Size: | 18,250 sq ft (.42 acres) | | Bathrooms: | 3 | Zoning | Lower Density Residential - Old Town/New Town 1 | | Floor Space: | 2,696 sq ft | Building Dimensions: | 46.10 x 30.4 plus bays |
Property Description
A Craftsman Masterpiece!
In a town renowned for its historic architecture, 91 Creighton Street stands as arguably the finest example of a Craftsman period home to be found in Lunenburg. A masterpiece of the style and at the height of its popularity, the exact plans for this home were featured in a 1914 issue of Bungalow Magazine (download a copy of the article below). On the outside, the home exhibits signature Craftsman elements like the gently swooping roofline with overhanging eaves and a deep covered verandah at the front, with columns adorned with local beach stones.
Inside, be delighted by oodles of original details like the oak trim and panelling, leaded glass windows, built-in cabinets and window seat, wide openings with columns between principal rooms and a cozy fireplace flanked by built-in inglenook benches. Hardwood floors unit the gracious and open living spaces and large windows fill the interior with natural light. A fresh and bright kitchen enjoys a sunny breakfast nook and a walkout to a large Duradek™ surfaced deck that overlooks the beautiful gardens and Lunenburg’s back harbour out to pastoral First Peninsula. A modern convenience not always found in period homes is a main floor bedroom and full bath with laundry. A handy study/den at the back of the house with water views completes the main level. Upstairs are 3 generous bedrooms, 2 with full ensuites and large walk-in closets. The high and dry lower level is partially finished with a sprawling room ideally suited to be a workout room/gym, rec/media room, or hobby room with a garden-level walk-out. Also below is lots of storage and a great workshop space for puttering.
This special property includes a second parcel of land, and combined totals an impressive .42 acre with the back yard and gardens fully fenced to keep the deer out, and the canine members of the family in. The lush gardens feature a mix of fruit trees, flowering shrubs and perennials, and there’s a 15.9 x 8 greenhouse to help you get a head start in spring. An extended paved driveway on one side of the house leads to a matching garage building, and a grass driveway on the other side provides extra parking space for additional vehicles or visitors -- and good thing, as you won’t need the car to enjoy all that Lunenburg has to offer. A multitude of interesting shops & galleries, cafes and restaurants, and the attractions on the famous waterfront are just blocks away from your front door.
Take the 3D Virtual Tour and be charmed…or better yet, book your personal viewing today!
CONTINUE READING...
Room Dimensions
| Room | Level | Size |
|---|
| Front Entry / Porch | Main | 5.11 x 5 | | Living Room | Main | 29.3 x 14.3 less jog | | Dining Room | Main | 12.5 x 11.7 plus bay | | Kitchen | Main | 17.6 x 10.9 less jog | | Bedroom | Main | 13.5 x 12.11 | | Walk-in Closet | Main | 4.6 x 4.2 | | Bathroom / Laundry (3-pc) | Main | 10.2 x 6 | | Study / Den | Main | 13.3 x 9.7 | | Bedroom | 2nd | 14 x13.6 |
| Room | Level | Size |
|---|
| Walk-in Closet | 2nd | 5.3 x 5.1 | | Ensuite Bath (3-pc) | 2nd | 14 x 4.8 | | Bedroom | 2nd | 13.6 x 10.10 | | Walk-in Closet | 2nd | 8.7 x 5.1 plus jog | | Ensuite Bath (3-pc) | 2nd | 10.10 x 4.9 | | Bedroom / Office | 2nd | 13.8 x 11.4 less jog | | Rec/Hobby Room | Lower | 34.2 x 14.1 | | Workshop | Lower | 20.6 x 10.7 | | Utility / Storage | Lower | 23.6 x 14.6 + 13.4 x 10 |
Additional Property Info
| Water: | municipal | Fireplace/s: | wood-burning fireplace | | Sewer: | municipal | Exterior: | wood shingles | | Heating: | oil-fired hot water radiators, minisplit heat pumps, wood-burning fireplace | Roof: | asphalt shingles | | Garage: | single, detached (19.5 x 10.9) | Outbuilding/s: | greenhouse (15.9 x 8) | | Electrical Service: | 200 Amp | Parking: | 2 driveways (paved and grass) | | Foundation: | concrete foundation, full basement, partially developed w/ walk-out | Services: | electricity, phone, cable, high-speed internet | | Flooring: | hardwood, softwood, vinyl, ceramic tile | | | Inclusions: | fridge, stove, dishwasher, washer & dryer, kitchen table | | Other Features: | large harbour view deck (with DURADEK™ surface), covered front verandah, ensuite baths, heating tile floor in main floor bath, ductless air-conditioning, fully fenced back yard | | Schools: | Bluenose Academy, Park View Education Centre, Centre scolaire de la Rive Sud, South Shore Waldorf School |
|







