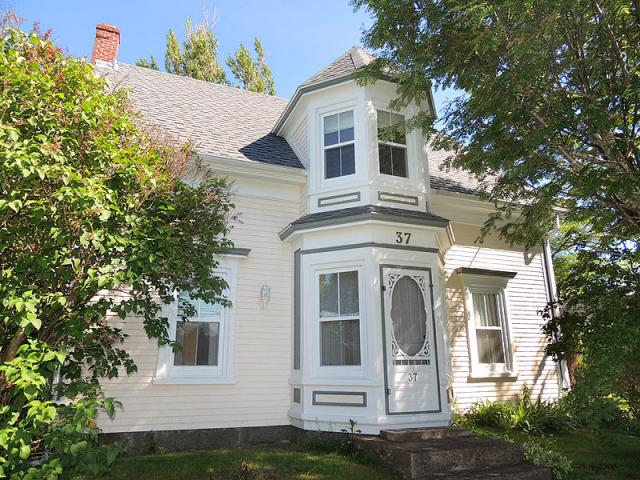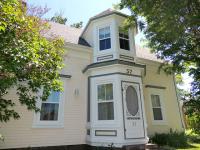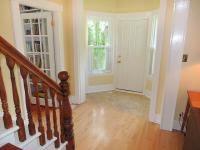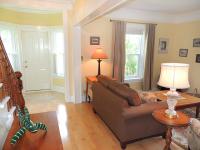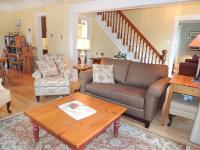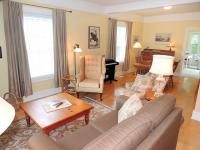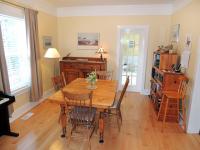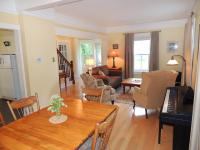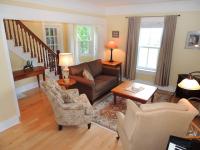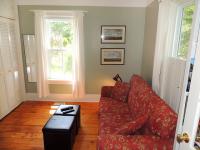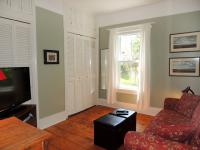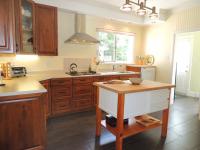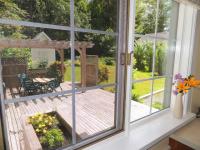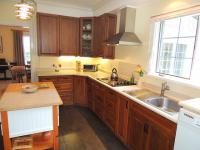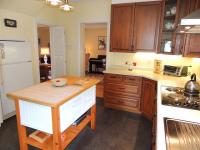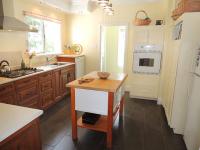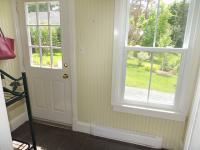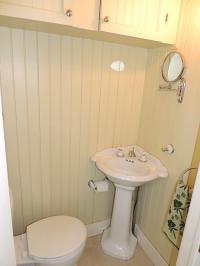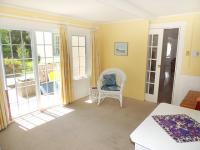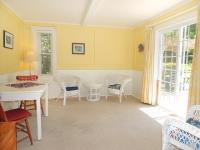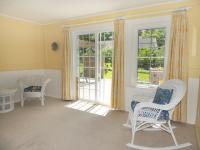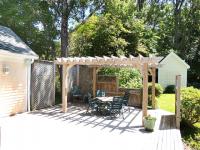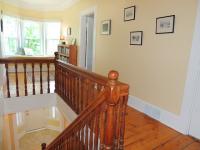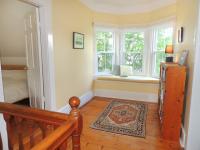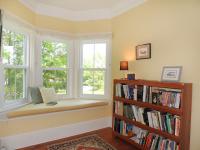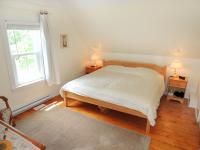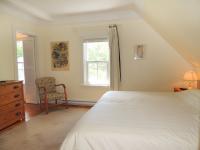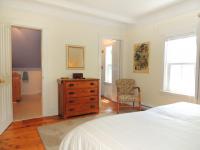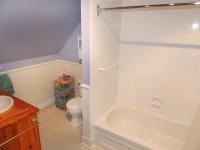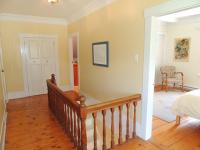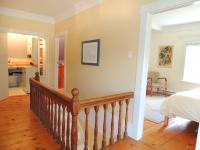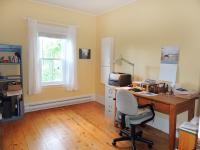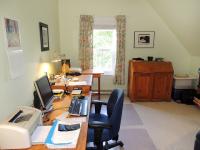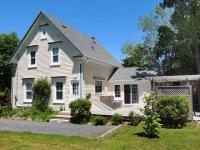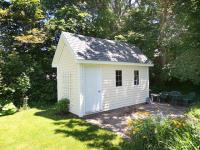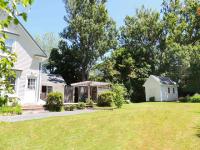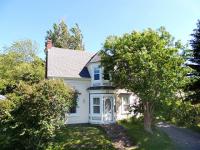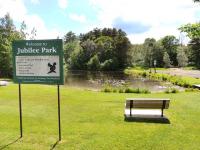Quiet & tranquil Hedge Row is a hidden oasis just steps from Mahone Bay’s waterfront and the shops, restaurants & services of Main Street. Sitting proudly on the peaceful lane is this charming and extensively renovated character home on a generous and beautifully landscaped town lot of 8600+ sq ft.
A fresh & bright interior features nice flow through the main living area with new hardwood floors. The expansive and open Living/Dining Room adjoins a pretty Sunroom addition at the back of the house where a walk-out leads to a large south-facing back deck with pergola. The updated Kitchen also enjoys access to the outside via a side entry Mudroom with convenient main floor Powder Room. Completing the main level is a cozy Family Room/Den -- with a whole wall of built-in closets & cupboards, this versatile space could easily double as a main level Bedroom.
Upstairs, there are 3 good sized bedrooms, including a large and sunny Master which adjoins the main bath and has a generous walk-in closet. At the back of the wide upper hallway/landing is a clever 2nd floor laundry/linen closet, and at the opposite end, a lovely reading nook with window seat in the front dormer.
The house has been thoughtfully updated with many period elements left intact, including wide trim, mouldings and baseboards, a finely detailed staircase & railing, and beautifully refinished wide plank pine flooring. Updated systems include a new 200-Amp electrical service, newer windows throughout, fully insulated, and an efficient ducted heat pump (heat & AC) providing low-cost comfort year-round.
Community Notes:
A perfect complement to the charm of this home is the charm of its location. 37 Hedgerow is just a short walk from quiet Jubilee Park where one can enjoy year round access to walking trails, a summer swimming pool, tennis courts and children’s playground, and in winter, Jubilee Pond offers old-fashioned family skating. Highly regarded Bayview Community School is within walking distance and services grades primary through 9. For commuters, Highway 103 access is only minutes away with metro Halifax just under an hour’s drive.
And if you think historic Mahone Bay is a sleepy little community, think again! This is one of the province’s most vibrant havens for artists, craftsmen, and boaters…its colourful festivals and events bring excitement to the town in every season, including the Annual Home & Garden Tour in summer, the immensely popular Scarecrow Festival & Antique Fair in fall, and the Father Christmas festival to kick off the winter season, to name a few.
The Mahone Bay Centre hosts a variety of community arts, culture and recreation services. For recreational walking, the former railway tracks have been converted to wonderful walking trails through the woods. For music enthusiasts, the Mahone Bay Summer Concerts Society. presents “Music at the Three Churches”, a classical music series through the summer months.
One thing that many don’t realize is that an address on Hedge Row in a village like Mahone Bay is special in that you can walk to the grocery store, doctor’s office, pharmacy, post office, plus a variety of shops, cafes, coffee shops and restaurants. In other words, you can leave you keys and go without getting into the car for days on end.
CONTINUE READING...







