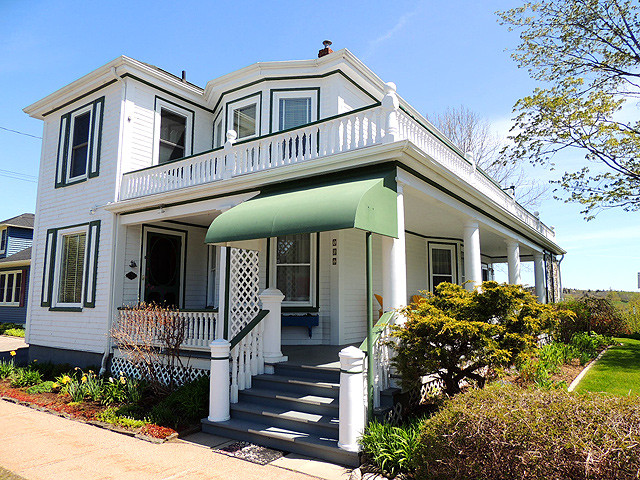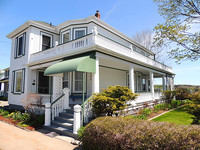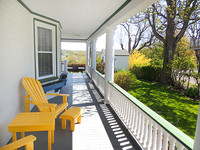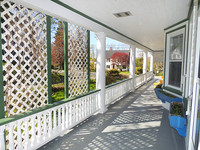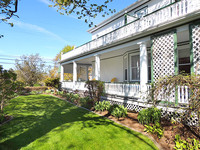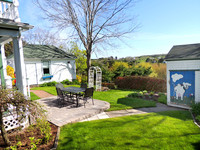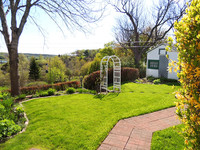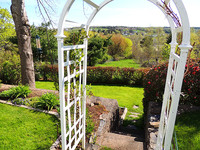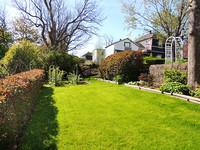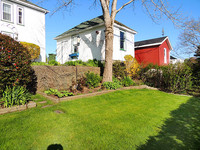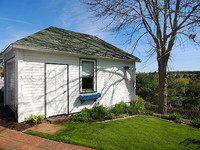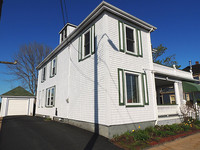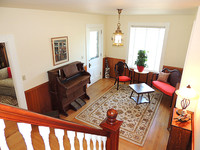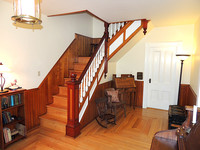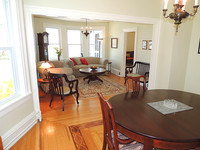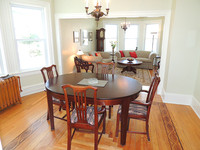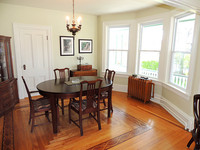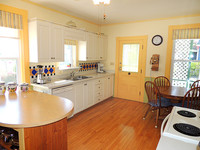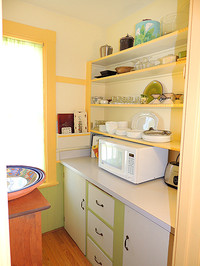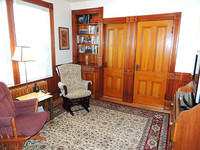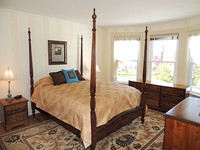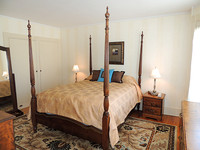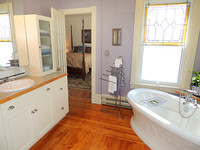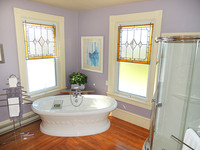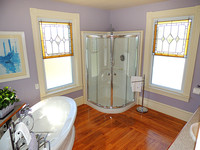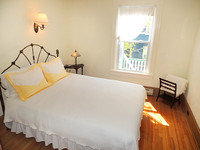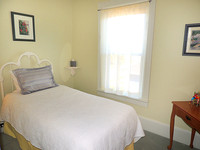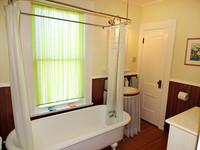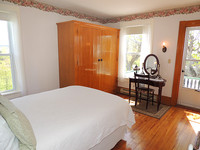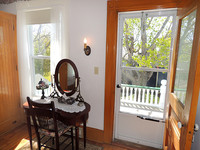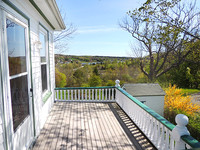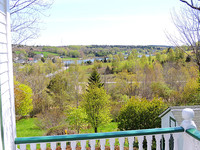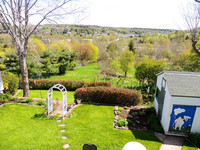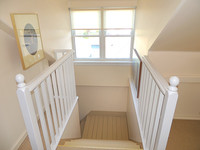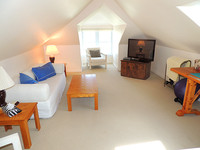Property Details
|
Street View
Questions? Additional Information:
|
Sold - July 2014 Property Highlights
Property DescriptionThe Captain Westhaver House, a gracious Dufferin Street residence since 1910, tastefully blends original features with contemporary style and function. An elegant 4 bedroom family home with something for everyone. The wrap-around verandah with its striking columns invites indoor/outdoor living. Step off the verandah into the large and welcoming foyer with original wainscoting and staircase. Principal rooms are well-proportioned with gorgeous hardwood floors and broad bay windows to flood the interior with natural light. Cozy den with built-in bookcase, cheerful country kitchen with pantry, powder room and walk-out to side verandah and patio. Upstairs, a spacious Master features a luxurious sun-soaked ensuite. 3 more bedrooms including one with private balcony overlooking side and back yards with distant water views of Back Harbour. A handy office nook leads to a fully finished attic creating the perfect hobby room or movie night retreat. Outside, enjoy the terraced back yard with patio area and charming garden shed. The tranquil lower lawn & garden provide a peaceful hideaway. Detached garage and paved driveway. An immaculately maintained property with updated systems including, insulation, new windows, wiring, etc. Downloads
Room Dimensions
Additional Property Info
| ||||||||||||||||||||||||||||||||||||||||||||||||||||||||||||||||||||||||||||||||||||||||||||||||||||||||||||||||||||||||||||||||
All information is from sources deemed reliable but is subject to errors, omissions, changes in price, prior sale or withdrawal without notice. No representation is made as to the accuracy of any description. All measurements and square footages are approximate and all information should be confirmed by customer. All rights to content, photographs and graphics reserved to Ocean Homes Nova Scotia.
* Foreign currencies are approximations.







