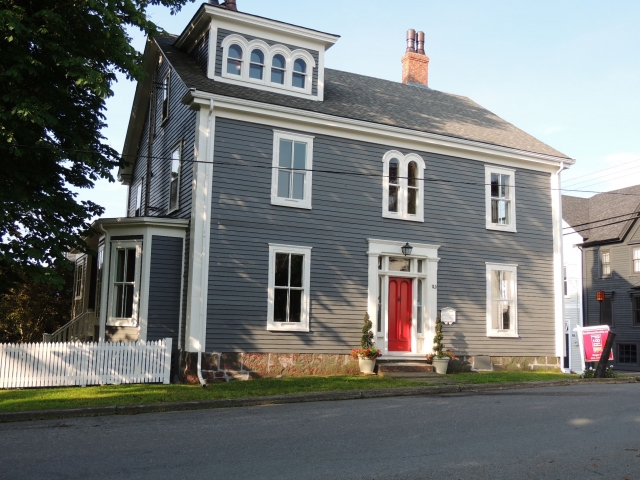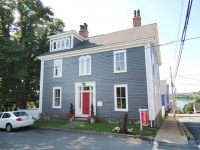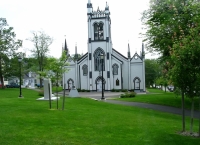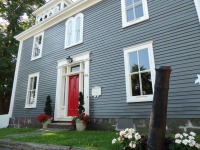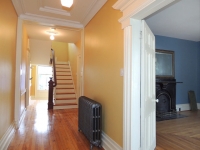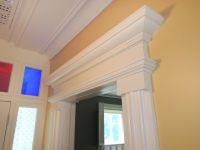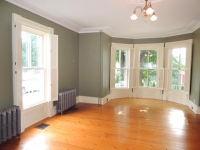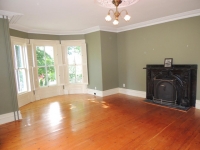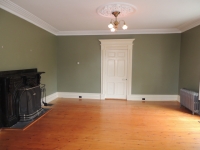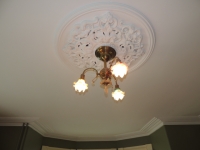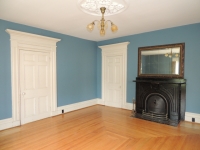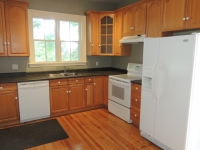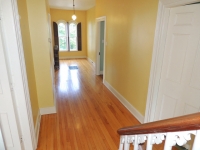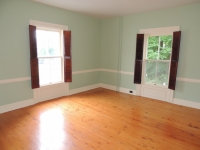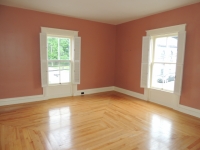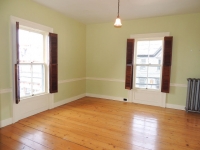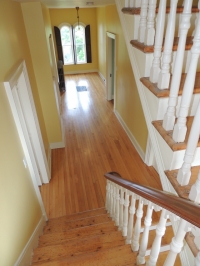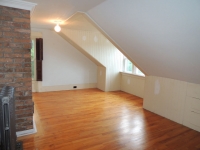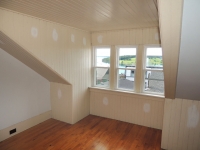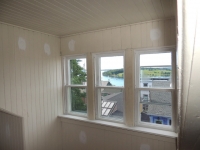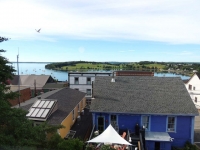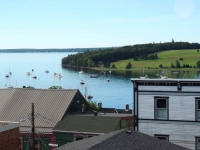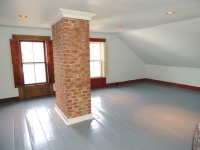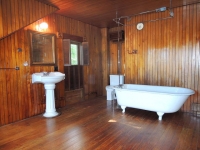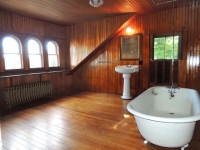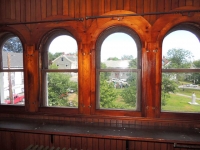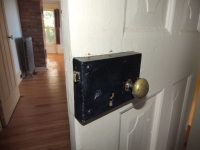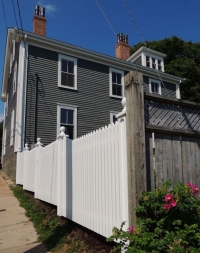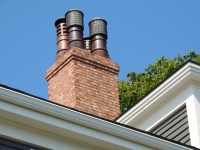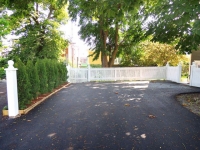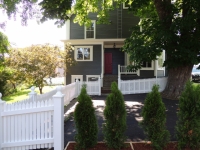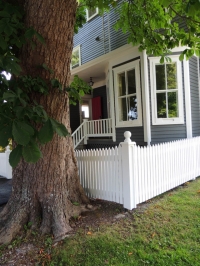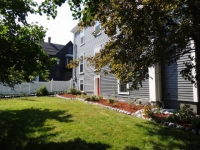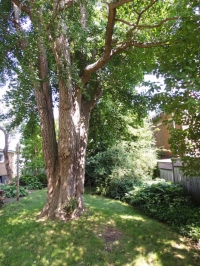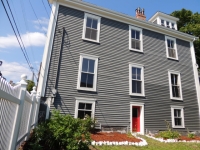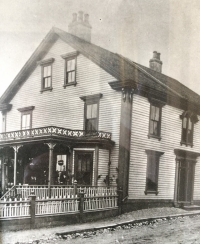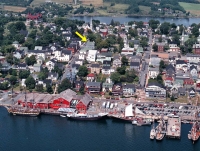Property Details
|
Street View
Questions? Additional Information:
|
Sold - December 2019 Property Highlights
Property Description1837 Kaulbach-Oxner House on the Church Green This is truly a grand family home for the heritage conscious residential buyer with historic provenance running back to the original 1753 settler grant to Martin Kaulbach. The sheer size of the property and the commercial zoning at the very heart of the UNESCO district will also appeal to the prospective buyer with entrepreneurial interests (gallery, restaurant, AirBnB, etc). The classical 1830-40s revival home we see today was built over an 18th century cape house, as evidenced by the (now fully restored) open cooking hearth and beehive oven in the spacious basement. The important merchant and later mayor of Lunenburg, Joshua Kaulbach, commissioned the noted shipbuilder, John Young, to construct his “new” home to a proud 4-over-four interior design featuring huge well-lit rooms with 9+ feet ceilings, warmed by fireplaces in all eight rooms. Today the two chimneys have been completely rebuilt from the basement to the 3rd story rooftop, with open hearths in three of the ground floor rooms, plus a couple others fitted out for woodstoves. Indeed over the past twenty years every structural and functional element of this iconic home has been restored or renewed without sacrificing any of the historic integrity of the home. The list of carefully preserved heritage features inside is impressive: deep cove moldings, intricately paneled wide doors, polished hardwood and softwood floors, unique three storied stairwell, and…lest we forget…Lunenburg’s very first flush toilet on the third floor (think gravity!). The house sits on a double lot with conch shell line gardens and a massive and rare Gingko tree (almost as big as the chestnut tree situated by the paved parking area). All in all, a very grand house in the grandest of positions, overlooking the Green in front of St. Johns, the second oldest Protestant church in all of Canada. CONTINUE READING...
Downloads
Room Dimensions
Additional Property Info
| ||||||||||||||||||||||||||||||||||||||||||||||||||||||||||||||||||||||||||||||||||||||||||||||||||||||||||||||||||||||||||||||||
All information is from sources deemed reliable but is subject to errors, omissions, changes in price, prior sale or withdrawal without notice. No representation is made as to the accuracy of any description. All measurements and square footages are approximate and all information should be confirmed by customer. All rights to content, photographs and graphics reserved to Ocean Homes Nova Scotia.
* Foreign currencies are approximations.







