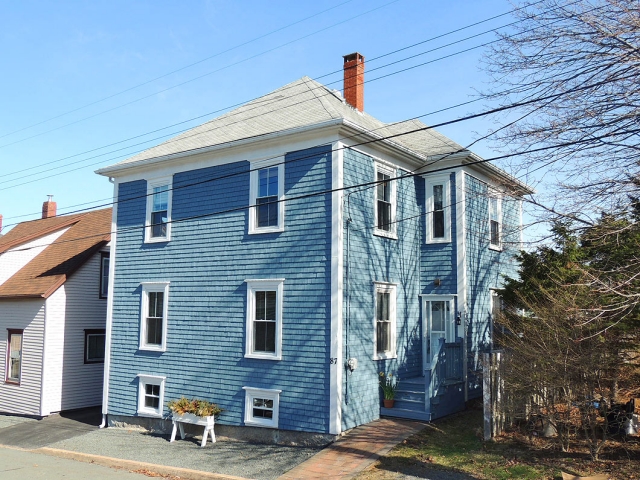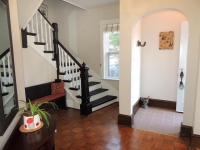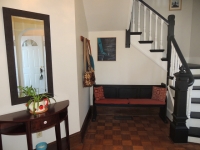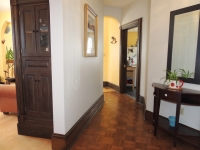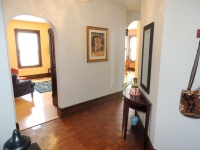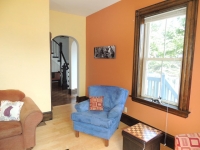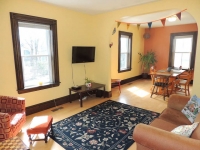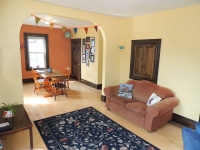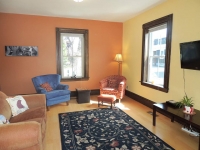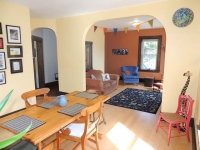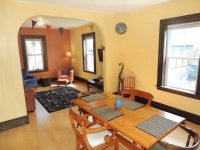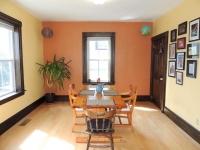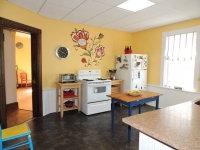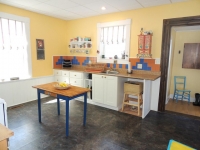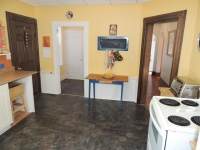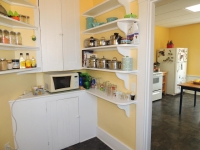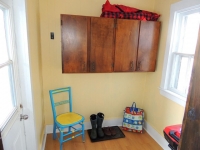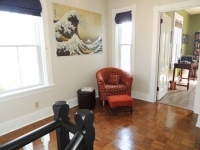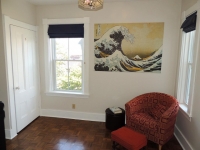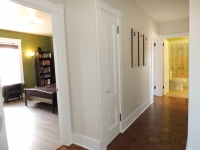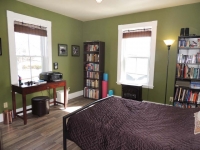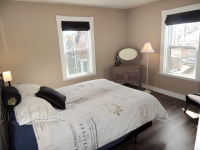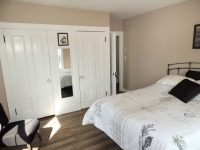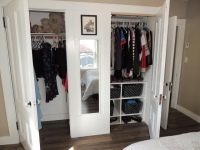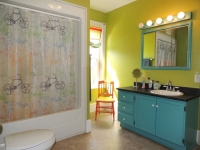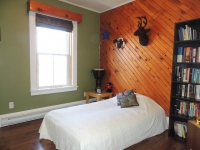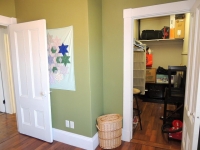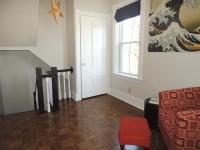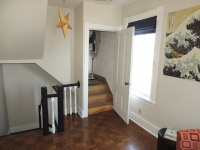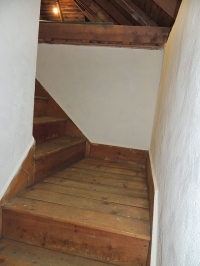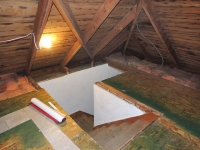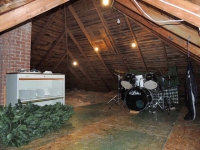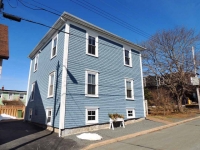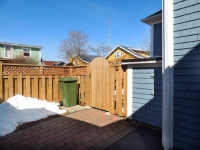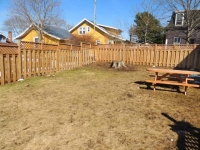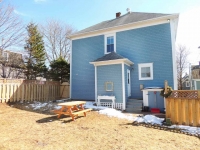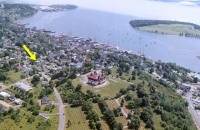Property Details
|
Street View
Questions? Additional Information:
|
Sold - June 2019 Property Highlights
Property DescriptionThis immaculately maintained Lunenburg home has so much going for it we're not sure where to begin! Let's start with the convenient location, on a quiet street in Old-Town where a scenic 5 minute stroll brings you to the many cafes & restaurants, unique shops and services of downtown and the bustling waterfront. How about the living space itself?...well, there's nearly 1800 square feet of it, spread over 2 floors with a wonderful flow between nicely proportioned principal rooms and tons of sunlight thanks to a perfect southern aspect. Updates?...the house has been rewired, is fully insulated, has newer windows, and there's even central vac! Looking for some character?...check out the arched doorways & custom built-ins, plus a collection of charming original elements like wide baseboards, window & door trims, and an elegant front foyer and staircase. And who says old homes lack suitable storage space?...not so here! The generous kitchen enjoys a pantry, there's a handy mudroom off the yard, a walk-in closet off one Bedroom and double closets in the Master. The basement is surprisingly bright with a walk out to the completely fenced back yard, plus there's a fabulous walk-up attic that would indulge any of your hoarding tendencies, but also offers great potential for additional living space. And let's not forget the outside...your four-legged friends will thank you for this fully enclosed yard. And always important in Old-Town...a paved driveway -- just enough space to get the car(s) off street. All-in-all, what we have here is the complete package...What more could you ask for? Downloads
Room Dimensions
Additional Property Info
| ||||||||||||||||||||||||||||||||||||||||||||||||||||||||||||||||||||||||||||||||||||||||||||||||||||||||||||||||||||||||
All information is from sources deemed reliable but is subject to errors, omissions, changes in price, prior sale or withdrawal without notice. No representation is made as to the accuracy of any description. All measurements and square footages are approximate and all information should be confirmed by customer. All rights to content, photographs and graphics reserved to Ocean Homes Nova Scotia.
* Foreign currencies are approximations.







