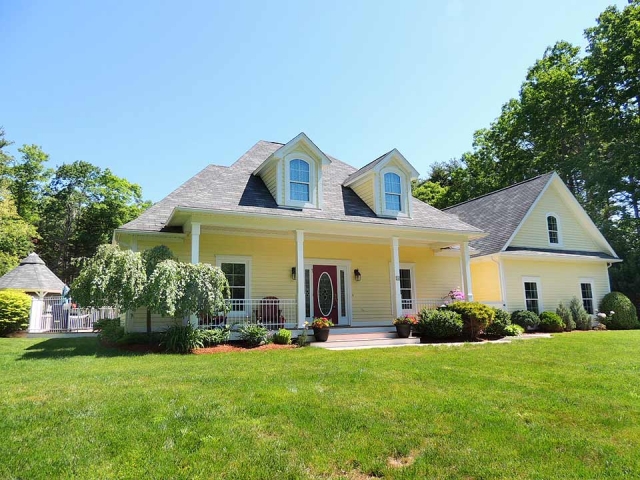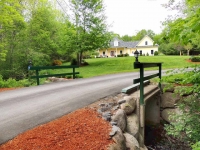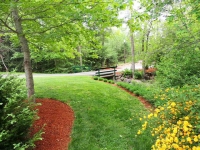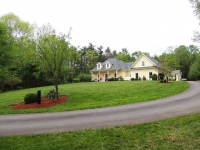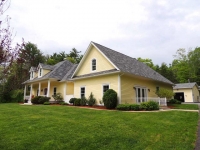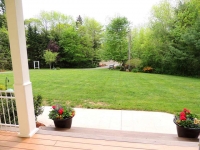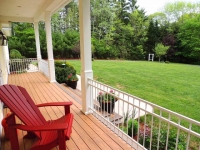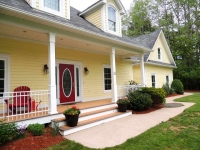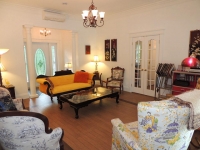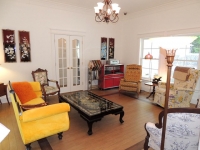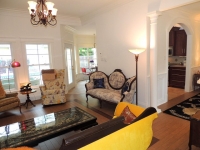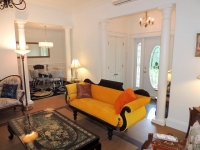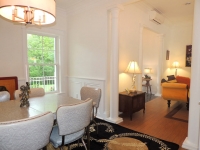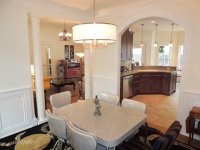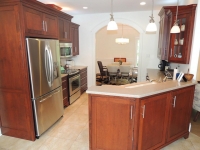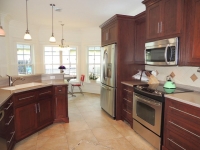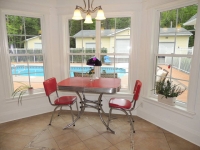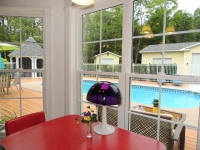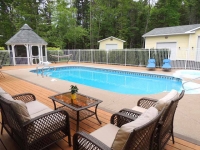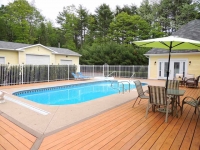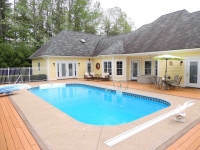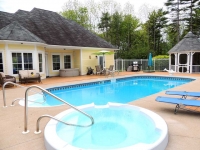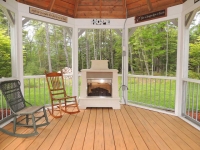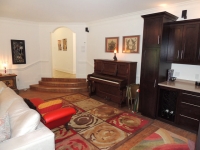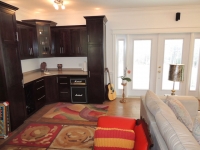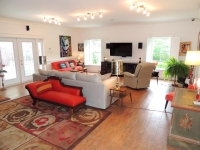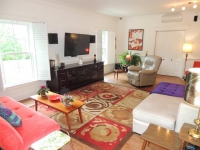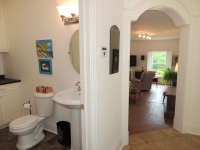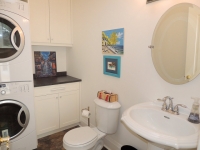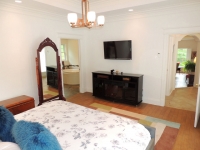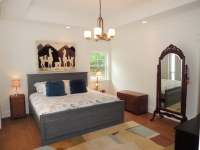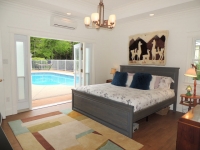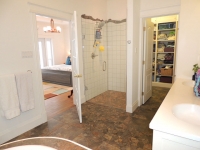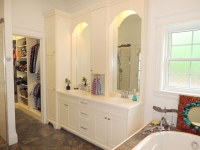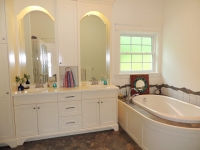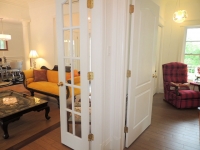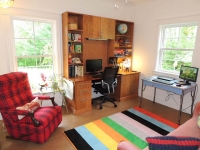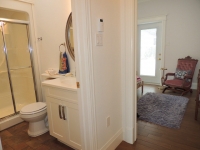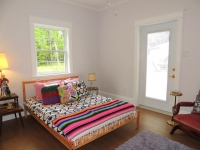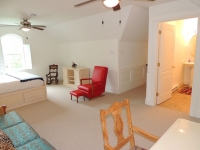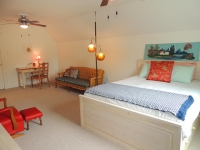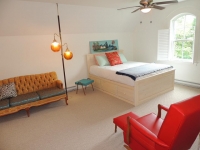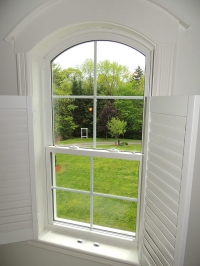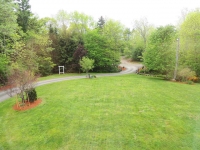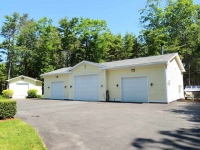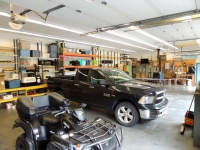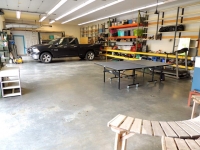------------------------------------------------------------------------------
*** "Click Here" to take a 3D Interactive Virtual Tour ***
------------------------------------------------------------------------------
From the moment you arrive, crossing a small bridge over a babbling brook, then winding your way up the paved drive to the house surrounded by immaculate lawns and landscaping with a woodland backdrop, you know you’ve found something special.
This distinctive custom built home is anything but cookie-cutter in design and finishes. Inside, you’ll be wowed by the 9 and 10 foot ceilings above your head and comforted by the hot water in-floor radiant heat beneath your feet. A Charles Lantz custom kitchen is at the heart of the main living area and is flanked by formal dining and living rooms. Interesting architectural detailing includes columned and arched passageways between principal rooms, paneled wainscoting, and heavy crown mouldings and trimwork. More casual living is accommodated in the sprawling family room complete with wet bar and walkout to side deck.
Sleeping quarters are nicely separated with Master suite at one end of the home, and 2 guest rooms with full bath at the opposite end, plus a generous bonus room upstairs with half bath. The showpiece Master with its lavish ensuite and walk-in closet also features a pool-side walkout. What luxury!
The interior flow of this home was designed with entertaining in mind, but in the warmer months, the venue naturally shifts to the outdoors and pool-side, whether you’re throwing a party or just relaxing quietly with family. The fully fenced pool courtyard features the 30’ x 15’ in-ground pool with extensive composite decking that wraps around and integrates a spa whirlpool and gazebo with electric fireplace.
If you’ve ever had garage-envy, this massive triple garage on steroids will take your breath away with its 3 large bays and in-floor heat. There’s more than enough space to store the cars, the truck, the boat, and the ping-pong table to boot! But if that’s not enough, there’s a large storage shed for any overflow.
Is that all?...did we mention energy efficiency?...what about the 45 kw fully automatic generator? And let’s not forget the approximately 8 wooded acres, ideal for nature trails. With so much to do on the property, you may never want to leave home, but if you do, the Lahave River public boat launch is just a minute down the road.
What else could one wish for…especially at this price? Without a doubt, this stunning property is worth every penny and more!
CONTINUE READING...







