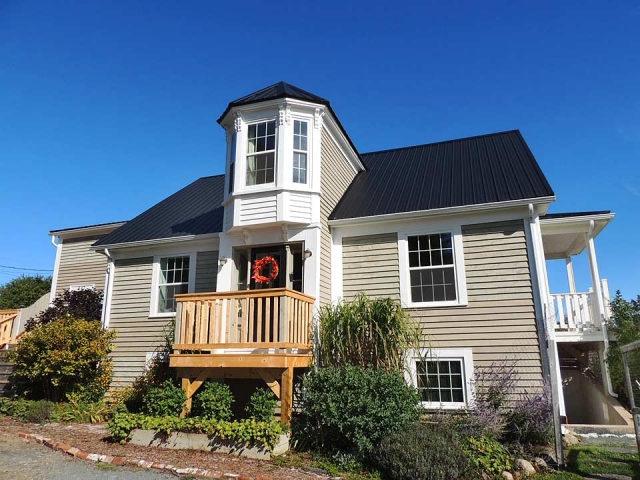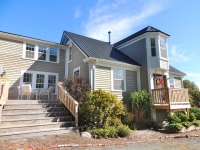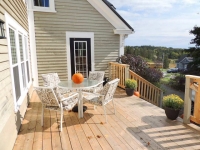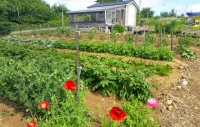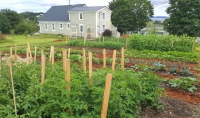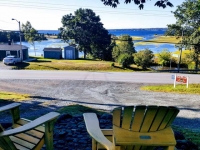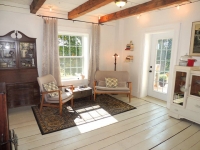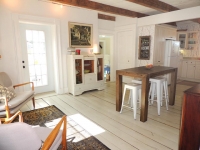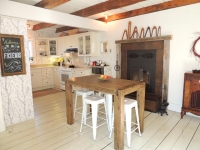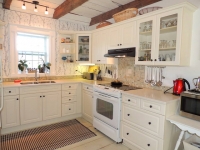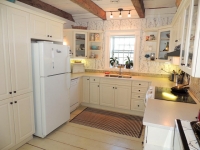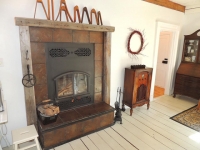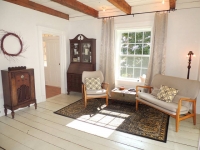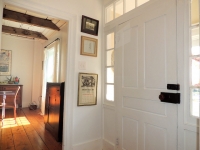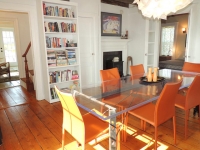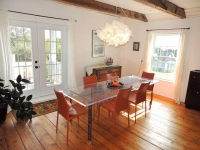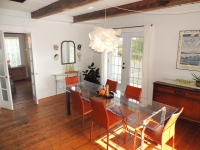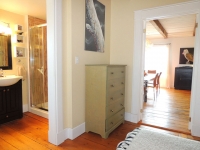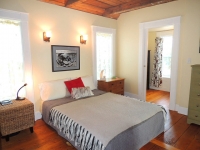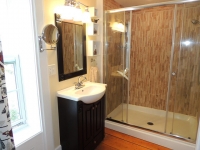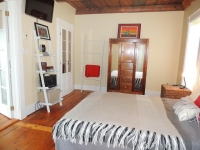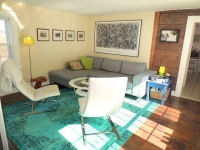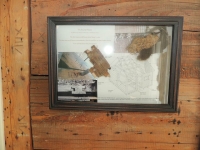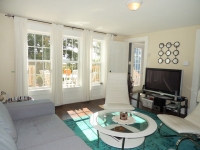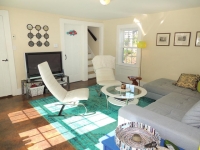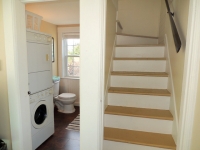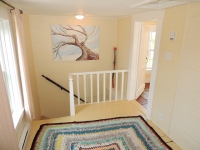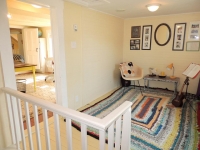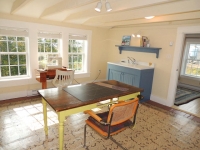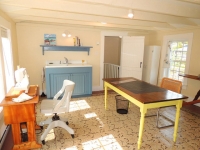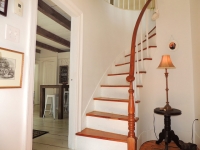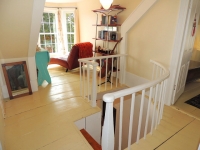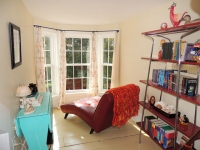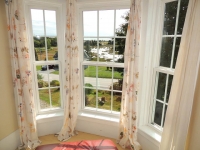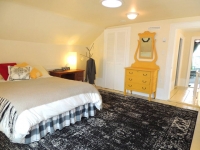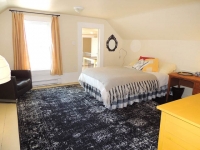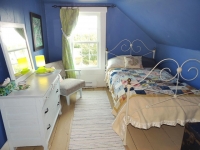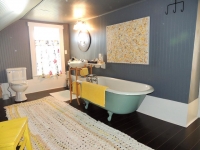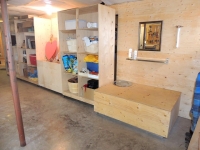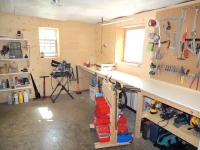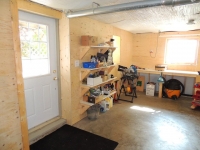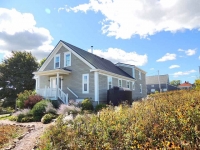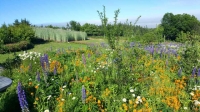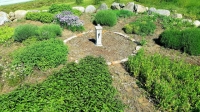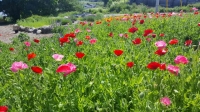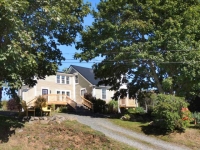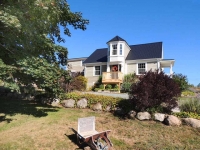Street View
Questions? Additional Information:
|
Sold - March 2021
Property Highlights
| MLS®: | 202100158 | | PID: | 60642402 | | Area: | Lunenburg | | Type: | Residential | | Particulars: | Rural, Water View, Character Home | | House Style: | 2 Storey 'Lunenburg-Bump' Cape | Age ±: | approx 200 years | | Bedrooms: | 3 | Lot Size: | 1.19 acres | | Bathrooms: | 2.5 | Zoning | Rural/Residential | | Floor Space: | 2200 sq ft | Building Dimensions: | 34.9 x 28.9 + 22.2 x 15.3 | | Taxes: | $3,242 (2020) |
Property Description
"BEAUTIFUL BOUNTIFUL"
Overflowing with character this delightful home offers a rare combination…old house charm with new house systems and functionality. A painstaking top-to-bottom restoration by the previous owner over a 5-year period ensured this home’s longevity for years to come, starting with a new full-height concrete heated basement with walkout. Other signatures of modern living are the 400 Amp electrical service, a multi-zoned hot water in-floor radiant heating system, main level laundry, all new plumbing, new windows and full insulation. In addition to a few improvements of their own like the metal roof, new Corian countertops in the kitchen, professional floor refinishing and creating an excellent workshop space in the basement, the current owners enlivened the grounds creating a bountiful array of natural beauty which envelopes the house with wild flowers, perennials, an assortment of shrubs and grasses, and wonderful vegetable and herb gardens, all protected by a nearly invisible fence keeping the deer out and the harvest in. To be sure, this is a special property that not only nourishes the soul but feeds the body.
The interior of the 200 year-old farmhouse is flooded with brilliant natural light thanks to its perfect southerly aspect. Unlike most homes of this vintage, you can enjoy main level living with master and full ensuite tucked privately into the back corner of the house. In fact, this wing of the house could serve as an in-law suite with its own side entrance and small balcony/deck. The rest of the main floor boasts a pretty country kitchen open to a sitting/dining area with fabulous wood fireplace, adjoined by a sunny and comfy living room and a handy main floor powder room/laundry. Two sets of staircases lead to the spacious upper floor offering plenty of room for guests or hobbies with 2 further bedrooms, full bath, ‘bump’ sitting area, a sunny studio complete with vintage cast iron farmhouse sink, and a small office.
From its elevated position above the road, the house enjoys fascinating views across the tidal marsh out to Lunenburg Bay. Wonderful outdoor spaces include the large sun-soaked front deck and paths that wind their way through the various gardens, greenhouse/potting shed, and stone patio at the back of the property. Best of all, this 1.2 acres of beauty and bounty is a mere 2 minutes from popular Lunenburg and its many shops, services and amenities…but why would you ever leave!
CONTINUE READING...
Room Dimensions
| Room | Level | Size |
|---|
| Living Room | Main | 16 x 13.5 | | Dining Room | Main | 16 x 13 | | Family Room | Main | 14 x 14 | | Kitchen | Main | 10 x 10 | | Foyer/Hall | Main | 7 x 5 | | Mudroom | Main | 5 x 5 | | Laundry & Half Bath (2-pc) | Main | 7 x 5 | | Master Bedroom | Main | 13 x 10 |
| Room | Level | Size |
|---|
| Master Ensuite (3-pc) | Main | 10.5 x 5 | | Bedroom | 2nd | 14 x 14 | | Bedroom | 2nd | 11 x 8.5 | | Bath (3-pc) | 2nd | 15 x 8 | | Studio | 2nd | 14 x 14 | | Office | 2nd | 14 x 7 | | "Bump" Reading Nook | 2nd | 16.5 x 6.5 |
Additional Property Info
| Water: | dug well | Fireplace/s: | wood-burning fireplace | | Sewer: | septic(new bed 2021) | Exterior: | wood clapboard | | Heating: | electric hotwater in-floor radiant, electric baseboards, wood fireplace | Roof: | metal | | Insulation: | blown-in cellulose (walls & ceilings) | Outbuilding/s: | greenhouse/garden shed | | Electrical Service: | 400 Amp | Parking: | gravel circular driveway | | Foundation: | concrete foundation, full basement, undeveloped w/ walkout | Services: | electricity, phone, cable, high-speed internet | | Flooring: | softwood, ceramic tile, laminate | | | Inclusions: | fridge, stove, dishwasher, washer & dryer. (Note: a new septic field bed is to be installed in early 2021 -- installation included in the price). | | Other Features: | deck & balcony, main level Master with ensuite, HRV (heat recovery ventilator) | | Schools: | Bluenose Academy, Park View Education Centre, Centre scolaire de la Rive Sud, South Shore Waldorf School |
|







