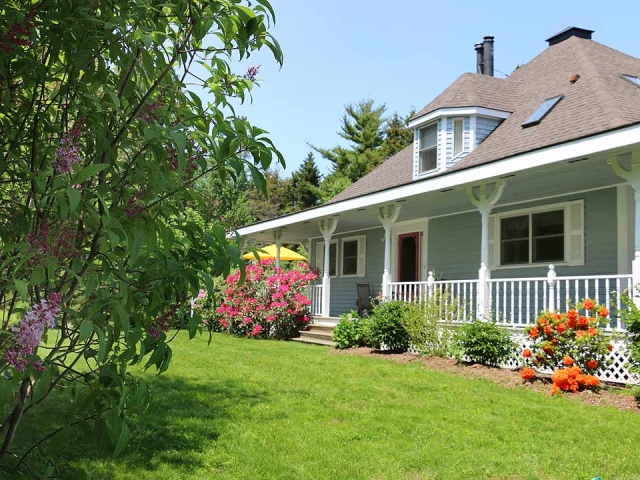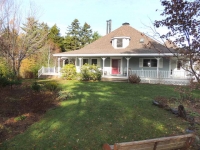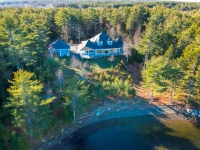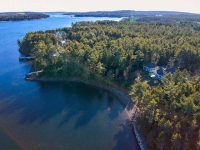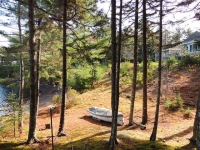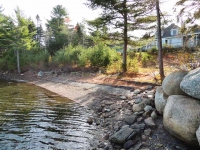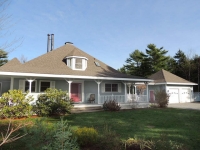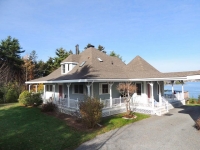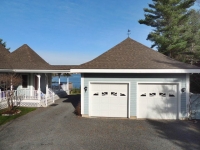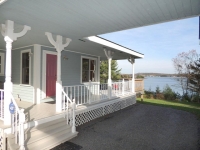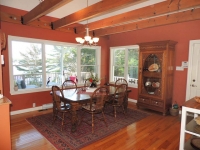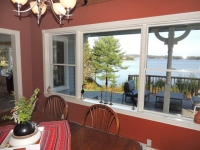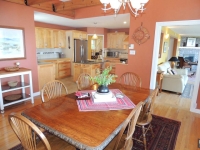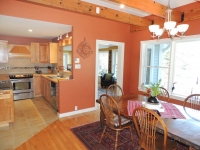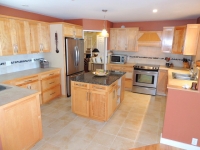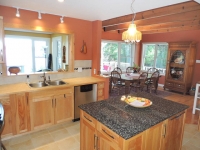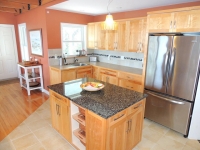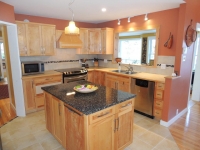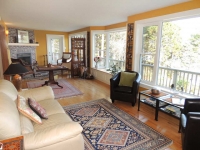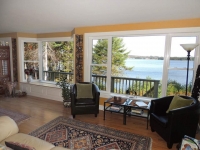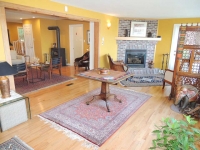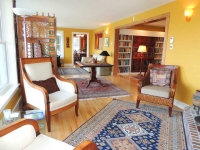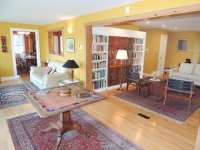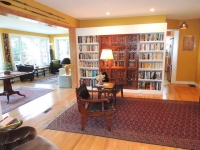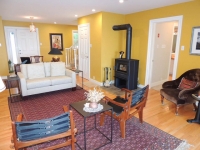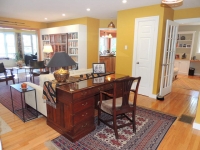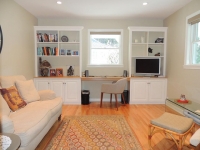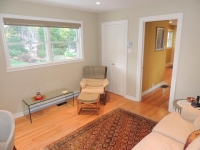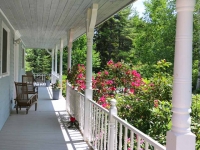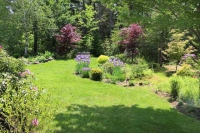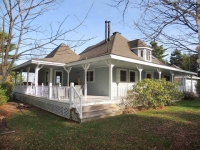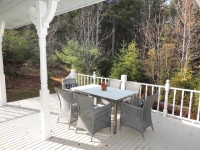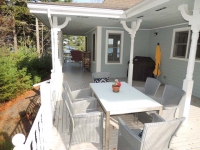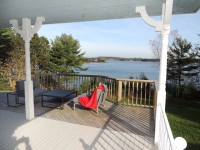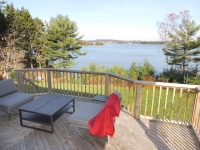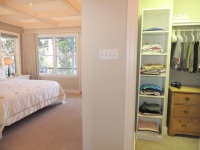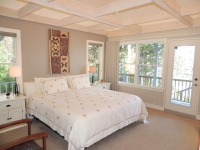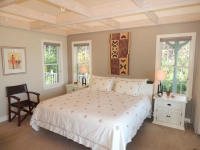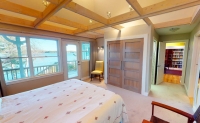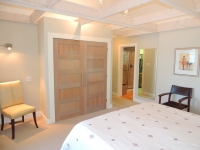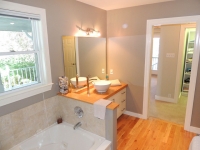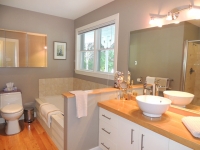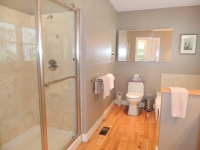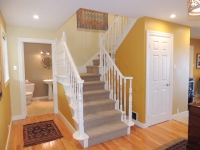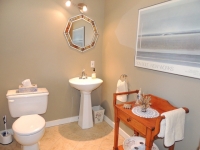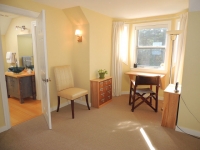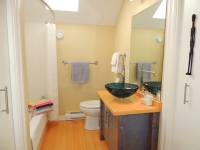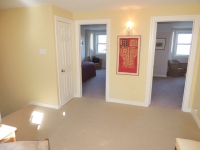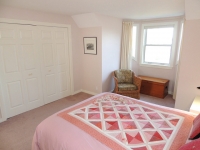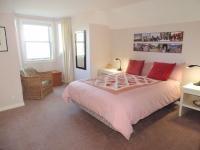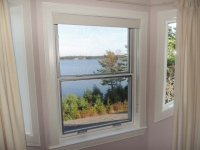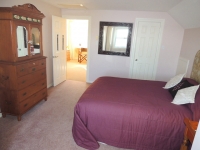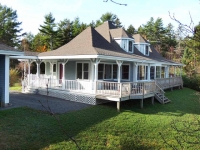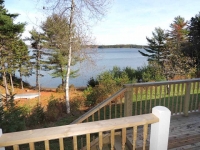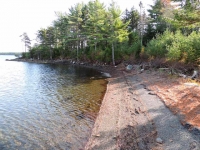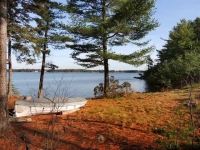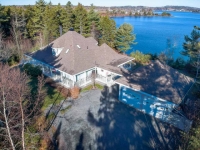Questions? Additional Information:
|
Sold - May 2021
Property Highlights
| Exclusive Listing | | PID: | 60391968 | | Area: | Lunenburg | | Type: | Residential | | Particulars: | Rural, Waterfront, Water View | | House Style: | 2 Storey Contemporary | Age ±: | 1996 | | Bedrooms: | 3 | Lot Size: | 2.21 acres | | Bathrooms: | 2.5 | Zoning | Residential | | Floor Space: | 2400 sq ft | Building Dimensions: | 60.5 x 39 less jogs |
Property Description
THE VERANDAH HOUSE
Here’s a special home, unlike others in our area. It’s not just the ideal location on a sheltered cove, nestled in the trees minutes from Lunenburg that’s the main attraction. Nor is it how the beautifully designed home fits into its picture-perfect setting. Perhaps the most distinguishing feature of The Verandah House is how the graceful pitch of its hipped roof extends well past the exterior walls providing cover for the wide deck that surrounds the entire house, reminiscent of homes in hotter climates. The outdoor living spaces created by this marvelous verandah range from a deck extension where you’ll want to start your day enjoying the morning sun with views over the quiet cove, to an outdoor dining area where dappled light filters through tall pines late in the day.
Inside, the interesting living, dining and kitchen areas flow together, each space with its own subtle charm from the vaulted ceiling in the dining room, to the fireplace and casual comfort of the sunroom, the toasty woodstove in the living room, and lovely hardwood floors and custom built-ins throughout. Consistent with a modern lifestyle, the home features main level living with a serene master suite that enjoys intimate woodland and water views plus its own walk-out to the verandah should you wish to get even closer to nature. Two additional bedrooms with water views, a full bath and handy storage room are found upstairs.
As wonderful as the home’s inside spaces may be, you’ll be drawn outside to enjoy that verandah and its magical surroundings. The low maintenance landscaping and natural plantings complement the tranquil woodland setting. If you can be persuaded to leave your comfortable seat on the verandah, you’ll find a little path that leads you down a gentle slope to your own private pebble beach below the house. Swim, boat, paddle, beachcomb or birdwatch to your heart’s content, no one will see you – your privacy is assured with 2.2 acres and not a neighbour in sight. Now, isn’t that just what we’re all looking for?
CONTINUE READING...
Room Dimensions
| Room | Level | Size |
|---|
| Dining Room | Main | 14.1 x 14 less jog | | Kitchen | Main | 14.11 x 13.6 | | Living Room | Main | 22 x 12 plus jogs | | Sunroom | Main | 29.10 x 11 plus bay | | Den/Study | Main | 12.4 x 12 | | Storage Closet | Main | 5.6 x 4.2 | | Powder Room (2-pc) | Main | 6.8 x 5.7 | | Master Bedroom | Main | 14 x 14 + 5 x 3.10 |
| Room | Level | Size |
|---|
| Ensuite | Main | 11 x 6.8 + 4.11 x 3.1 | | Walk-in Closet | Main | 5 x 4 | | Bedroom | 2nd | 12.2 x 11.3 plus bay | | Bedroom | 2nd | 12.2 x 11.3 plus bay | | Upper Landing | 2nd | 12.6 x 8.6 plus bay | | Bathroom (4-pc) | 2nd | 8.2 x 6.8 | | Storage Closet | 2nd | 14.6 x 6 + 9 x 6 |
Additional Property Info
| Water: | dug well | Fireplace/s: | 2: propane & wood | | Sewer: | septic | Exterior: | wood clapboard | | Heating: | oil-fired forced hot air, electric baseboards | Roof: | asphalt shingles | | Insulation: | fibreglass batt (exterior walls & ceilings) | Garage: | double detached, wired (24.4 x 21.4) | | Electrical Service: | 200 Amp | Parking: | gravel driveway with parking for multiple vehicles | | Foundation: | concrete foundation, full basement, undeveloped | Services: | electricity, phone, cable, high-speed internet | | Flooring: | hardwood, ceramic, carpet | | | Inclusions: | fridge, stove, dishwasher, microwave, chest freezer, washer & dryer, 12.5 ft hand-crafted NorseBoat rowing boat with oars & accessories and Mercury 3.5 HP outboard motor, 2 composite Adirondack chairs | | Other Features: | 155 feet direct saltwater frontage with pebble beach, covered wrap-around verandah, main-level Master with ensuite, alarm system, HRV/air-exchanger, | | Schools: | Bluenose Academy, Park View Education Centre, Centre scolaire de la Rive Sud, South Shore Waldorf School |
|







