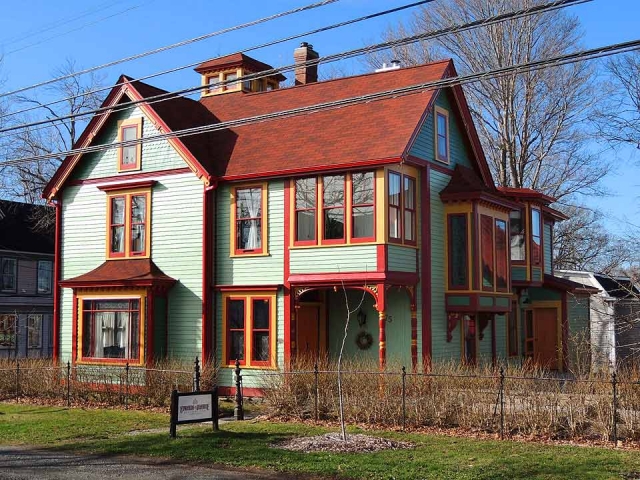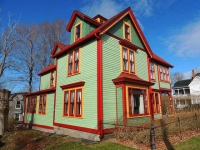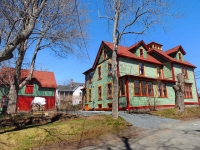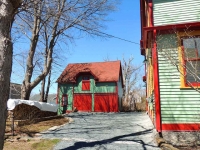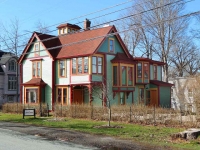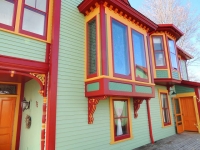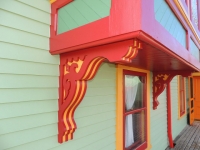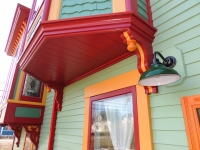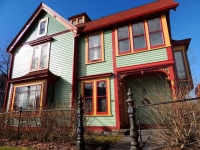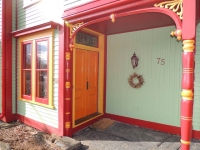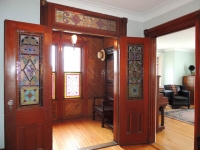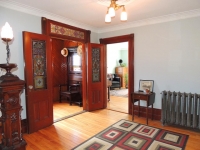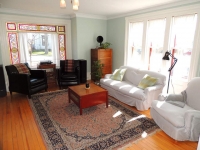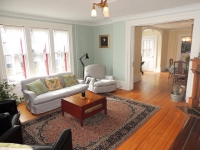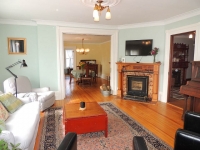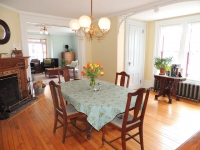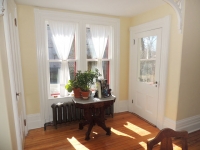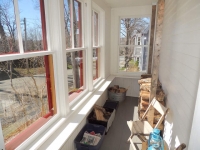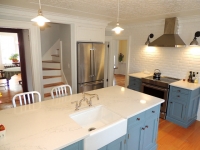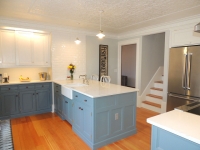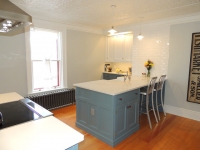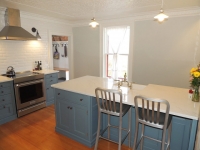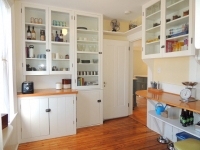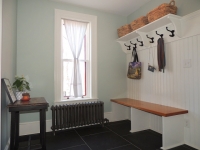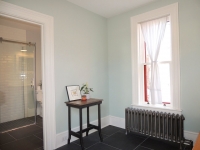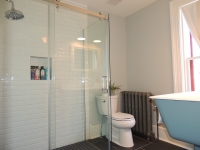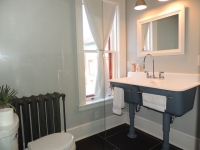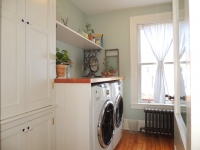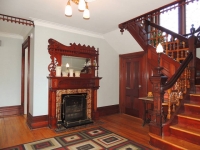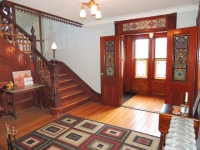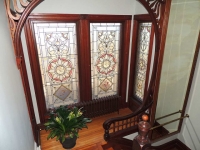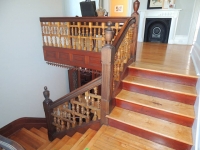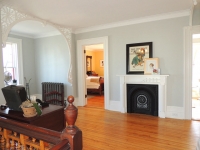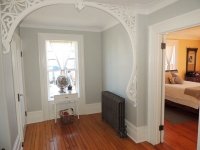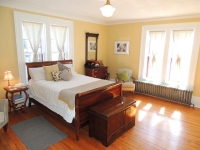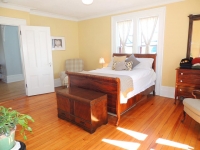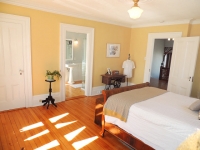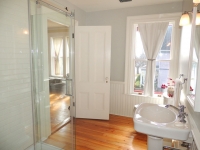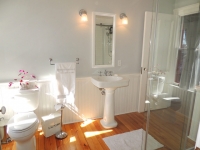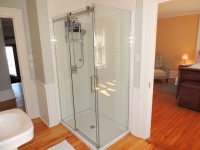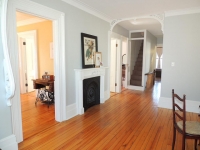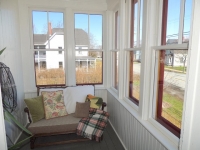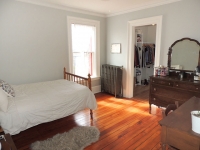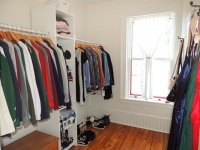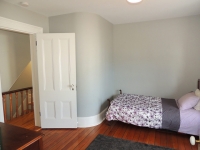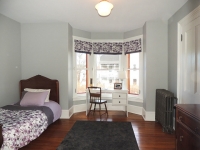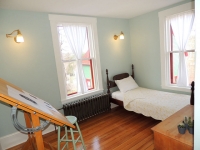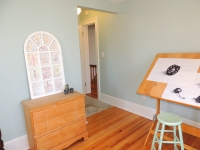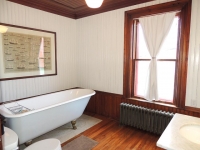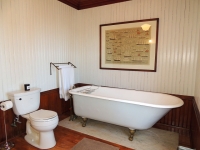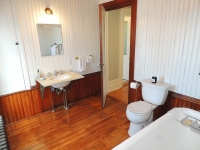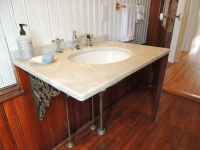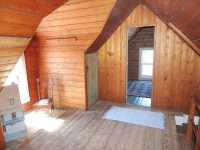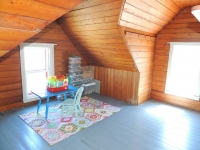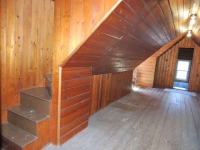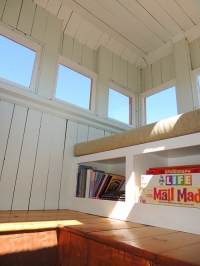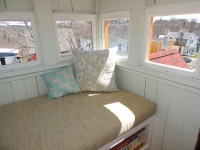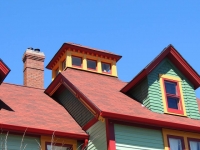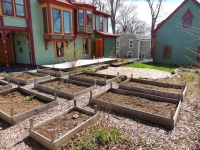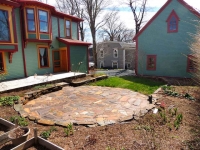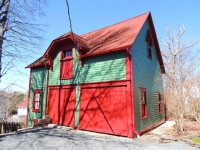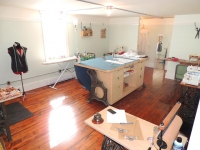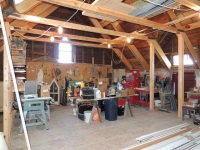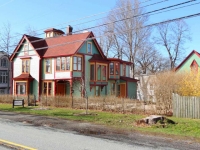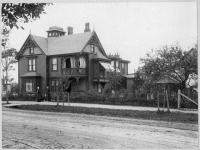When ‘Mitzpah Cottage’ first graced Lunenburg’s Dufferin Street in 1875 she was a showpiece of high Victorian craftsmanship and design. A masterclass in historic home rejuvenation, the striking residence has enjoyed a meticulous restoration over the past 12 years and this grande dame of Lunenburg stands again as the finest jewel in the crown of Dufferin St architecture.
The 2800 sq ft of gracious living space features generous and bright principal rooms and wonderful original elements throughout, starting with the large Foyer with dramatic staircase, hardwood floors, ornate and whimsical millwork, a cook’s pantry, rooftop belvedere, and a stunning collection of stained-glass windows that would make most churches envious.
Contrasting the wonderful period elements of the home is a gorgeous new custom kitchen and 3 full baths straight from the pages of current designer magazines. This seamless melding of the old with the new creates a house that’s not just beautiful to look at but comfortable to live in.
As if there wasn’t already plenty to please the eyes, the spacious Living Room with wood-burning fireplace and the adjoining Dining Room, along with the large landings and hallways provide expansive wall space for large pieces of art.
Wondering if this house is as nice as the photos, it’s not…it’s even better! This home is much more than its big beautiful spaces. It’s in the subtle details…from the quarter-sawn western Douglas-fir flooring in the kitchen, to the tireless effort that went into sourcing high quality and appropriate fixtures, stripping and refurbishing every piece of decorative original hardware, reconditioning vintage cast iron radiators, and meticulous restoration and reglazing of every window sash in the house. Not to be overlooked is the most painstakingly thorough exterior paint job you will find anywhere.…with every spec of old paint stripped from the entire house, then a pristine and detailed 5-colour scheme to showcase all of the charms of this exquisite painted lady.
Outside spaces are equally beautiful and fitting of Victorian-era garden parties, featuring a private hedged yard and garden, large deck and a circular stone patio. Completing the package is the matching 2-storey carriage house which provides studio space and single garage on the main level, with a tremendous workshop space on the 2nd floor.
Love old houses?
..."Click here" to take an interactive 3D virtual tour, and prepare to fall head-over-heels!
CONTINUE READING...







