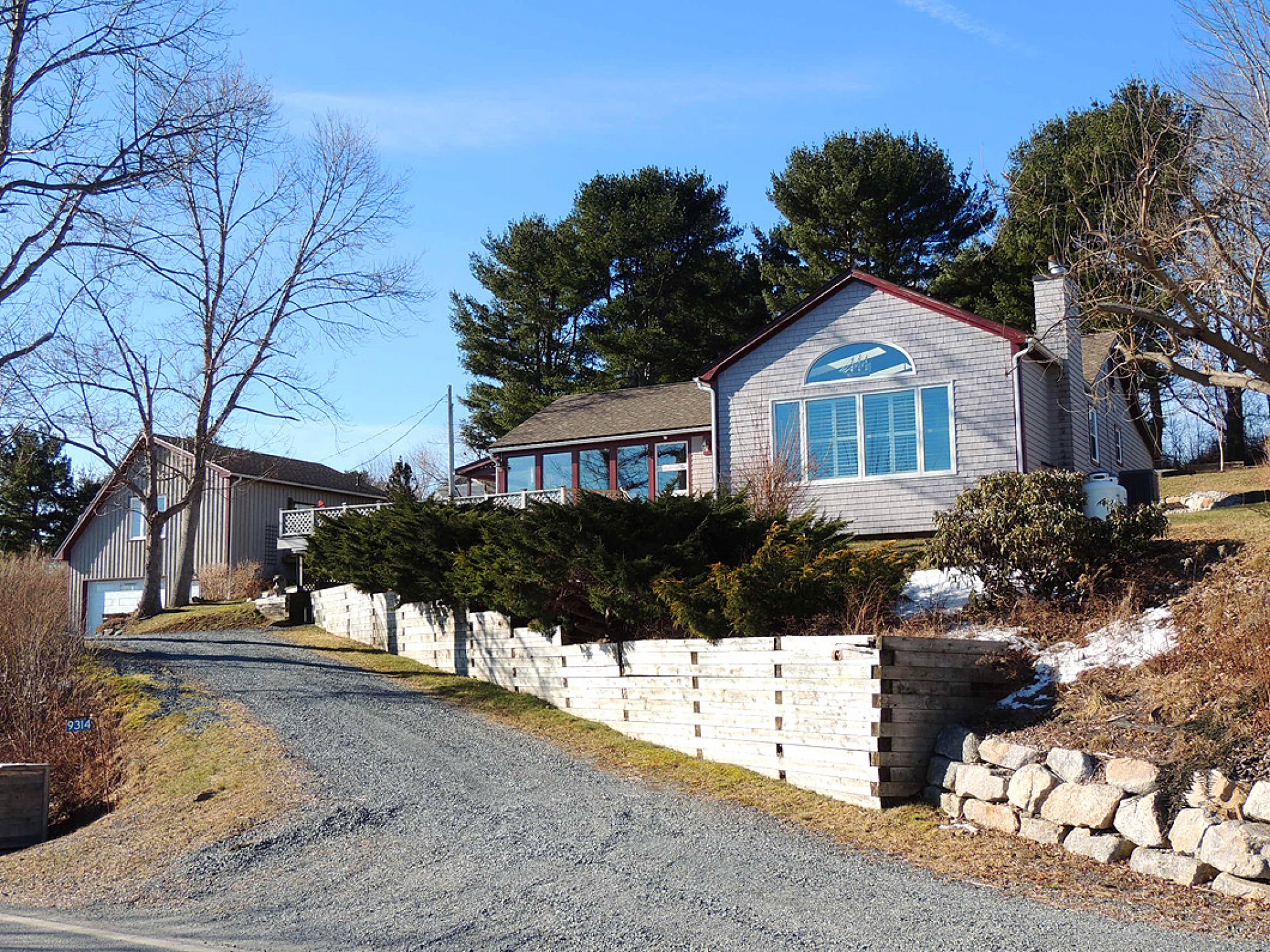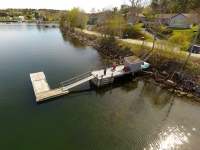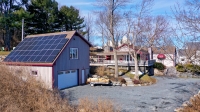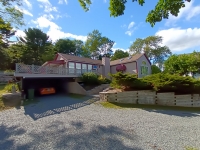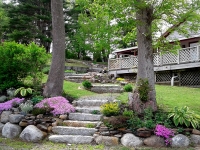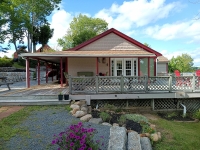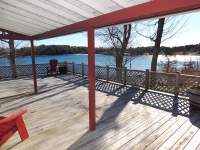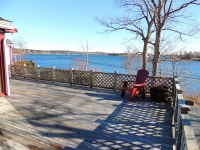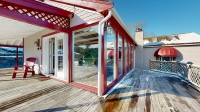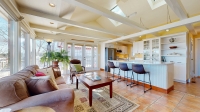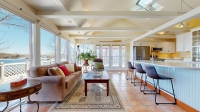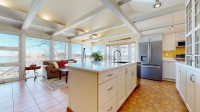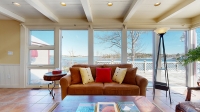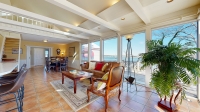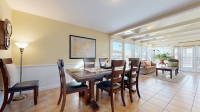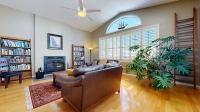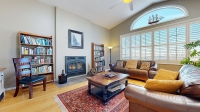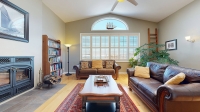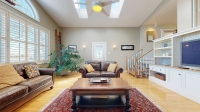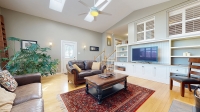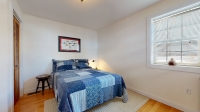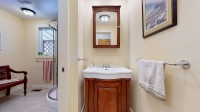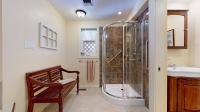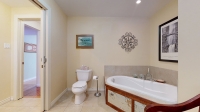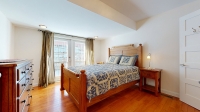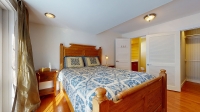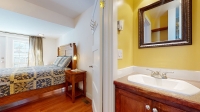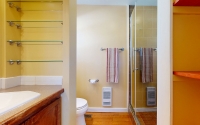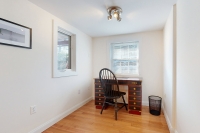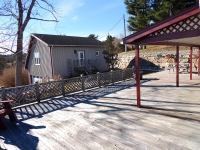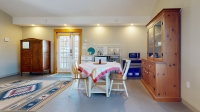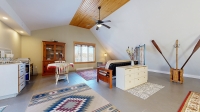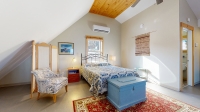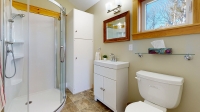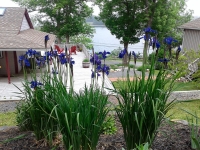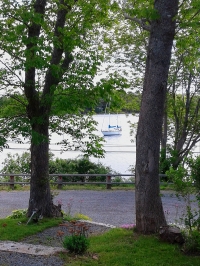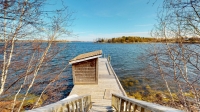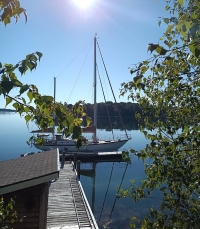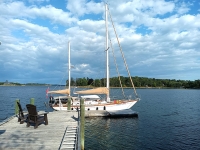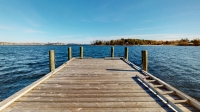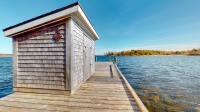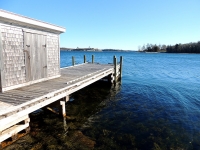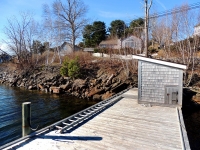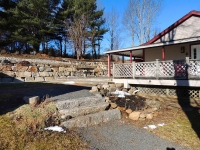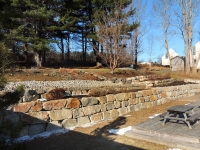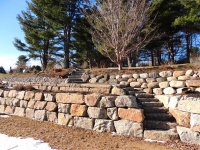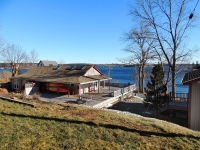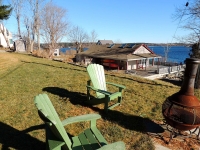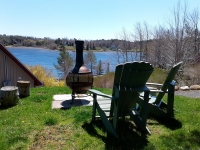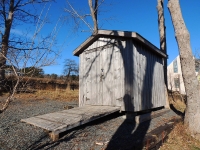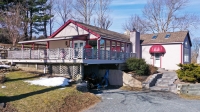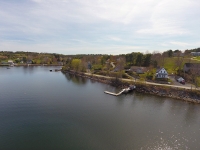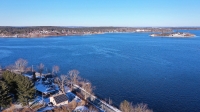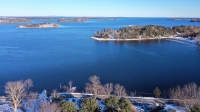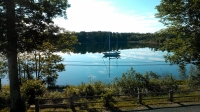Street View
Questions? Additional Information:
|
Sold - March 2023
Property Highlights
| MLS®: | 202302205 | | PID: | 60174844 & 60415965 | | Area: | Mahone Bay | | Type: | Residential | | Particulars: | Rural, Waterfront, Water View | | House Style: | Contemporary | Bedrooms: | 2 | | Lot Size: | 25,616 sq ft (.59 acres) | Bathrooms: | 2 | | Zoning | Residential | Floor Space: | 1895 sq ft (+ 600 sq ft guesthouse) | | Building Dimensions: | 45' x 21' + 32' x 25' |
Property Description
OASIS BY THE SEA
A stylish contemporary home designed for gracious seaside living, featuring a bright & airy interior, starting with its sleek kitchen/dining/family room, with vaulted & beamed ceiling and floor to ceiling windows that frame picturesque Maders Cove. From the dining area, step down into the stunning Living Room with 13 ft cathedral ceiling, skylights, built-in bookshelf/entertainment centre, and an oversized wood-burning fireplace. This is an outstanding home for entertaining…inside & out! The party flows to the outdoors onto a sprawling deck that wraps around the house, doubling the size of your summertime entertainment venue.
Sleeping quarters in the main house include the private Primary Bedroom suite at the back of the house with office/dressing room, walk-in closet and 3-piece ensuite, plus double French door walk-out to the garden. A second bedroom on the same level overlooks the Living Room through a wall of California shutters with a luxurious main bath across the hall featuring soaker tub and separate walk-in shower.
If any of your guests need to stay the night, no problem…they can stroll across the courtyard to the spacious guesthouse over the double garage with kitchenette, full bath, and its own wonderful views of the water.
When not gathering with family and friends, you’ll enjoy the private setting of your seaside oasis which sits poised above the road and nestled into its gentle hillside setting. Every inch of the property has been meticulously landscaped with an impressive cut granite terraced garden as the focal point and an upper lawn with firepit sitting area overlooking the property and Maders Cove below. A beautiful stand of majestic pines serves as an ever green backdrop to it all.
If simply looking at the ocean isn’t enough for you, then why not go out and enjoy it! The property includes a substantial wharf with boathouse storage shed and deep water protected anchorage…the perfect launching point for your aquatic adventures in Mahone Bay’s ocean playground.
But that’s not all…this home is not just style over substance. There have been extensive system upgrades in recent years -- for starters, you’ll enjoy energy efficiency and year-round comfort with a ducted heat pump for economical heating & cooling, plus solar power to recoup much of what energy costs there are.
Last, but not least, make this your home and you’ll enjoy a sought-after oceanfront location along the popular stretch of coastline between the historic and amenity-rich towns of Mahone Bay and Lunenburg, just an hour from metro Halifax.
Take a 3D Virtual Tour…or better yet, book a viewing and come see for yourself!
NOTE: This property is in a location that is NOT subject to the ban on foreign buyers.
CONTINUE READING...
Room Dimensions
| Room | Level | Size |
|---|
| Living Room | Main | 19.8 x 19.4 | | Dining Room | Main | 13.7 x 12.5 | | Kitchen / Sun Room | Main | 19.7 x 18.8 + 7.5 x 4.6 | | Laundry | Main | 5 x 4.9 | | Hallway | Main | 10.5 x 6.8 | | Master Bedroom | Main | 13 x 11.5 | | Ensuite | Main | 7.4 x 5.8 (3-pc) | | Walk-in Closet | Main | 5.8 x 4.2 |
| Room | Level | Size |
|---|
| Office / Dressing Room | Main | 9.7 x 6.11 | | Bedroom | Main | 11.11 x 9.3 plus jog | | Bath | Main | 10.3 x 7.3 + 5.7 x 3.1 (4-pc) | | Loft / Storage | 2nd | 12.3 x 12 | | Guesthouse - Living/Kitchen/Dining | Main | 21 x 20 | | Guesthouse - Bedroom Area | Main | 15 x 9 | | Guesthouse - Bathroom (3-pc) | Main | 8.2 x 6 |
Additional Property Info
| Water: | drilled well | Fireplace/s: | wood-burning | | Sewer: | septic | Exterior: | cedar shingles (house); board & baton (garage) | | Heating: | ducted heatpump, propane furnace, fireplace (mini-split heatpump in garage) | Roof: | asphalt shingles | | Insulation: | fibreglass (exterior walls and attic) | Garage: | double, detached with 2nd level guesthouse | | Outbuilding/s: | boathouse, garden shed | Electrical Service: | 400Amp (2x 200Amp panels) | | Parking: | gravel driveway (parking for multiple vehicles) | Foundation: | concrete foundation, full basement, undeveloped w/ walkout | | Services: | electricity, phone, cable, high-speed internet | Flooring: | hardwood, ceramic tile | | Inclusions: | fridge, propane range, dishwasher, washer & dryer, floating docks and ramp | | Other Features: | 600 sq ft guesthouse above garage, expansive decks, waterfront parcel with wharf, boathouse & floating docks, solar, generator panel | | Schools: | Bayview Community School, Park View Education Centre, Centre scolaire de la Rive Sud, South Shore Waldorf School |
|







