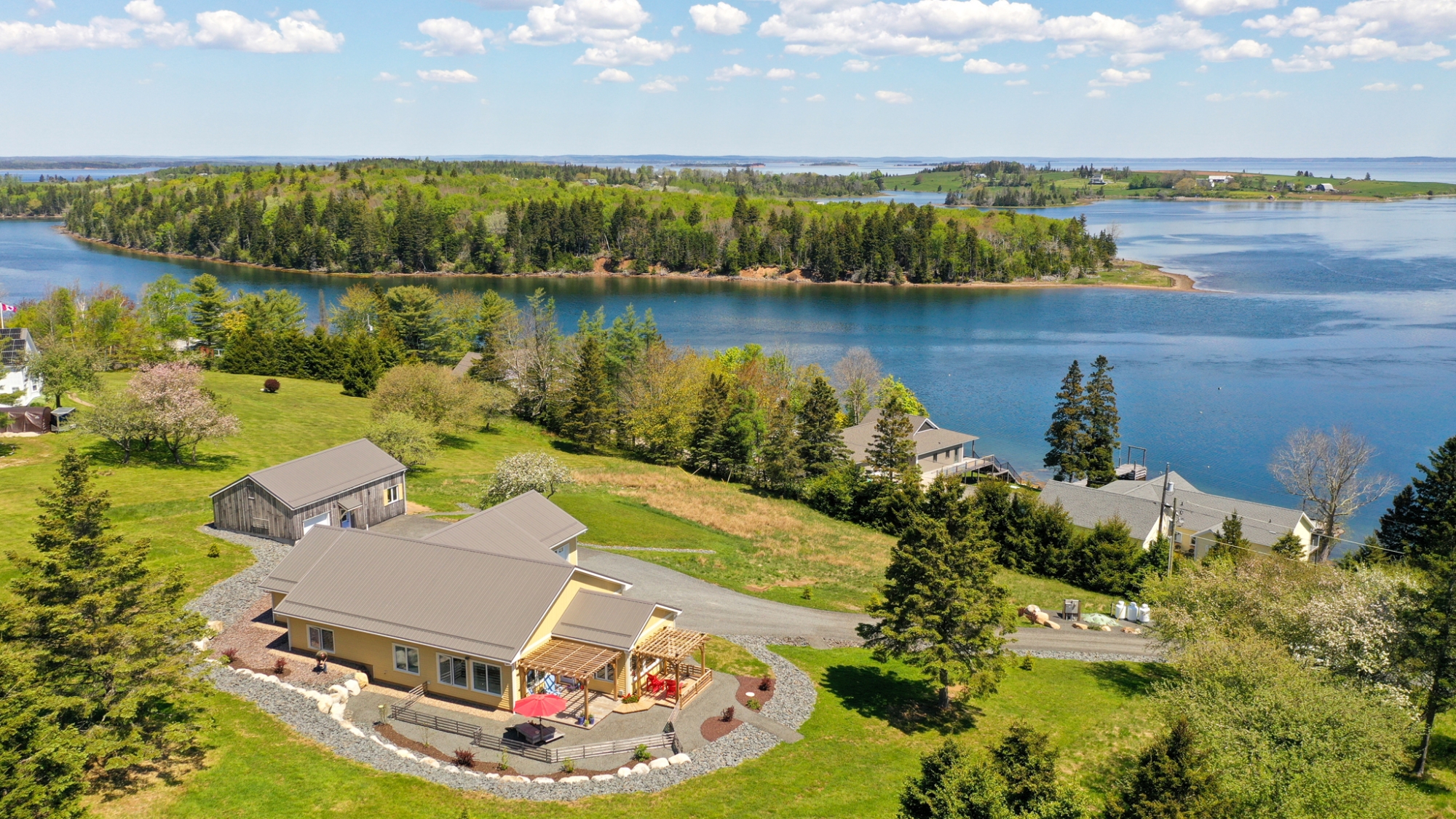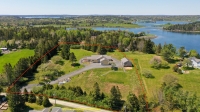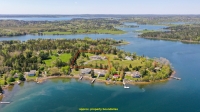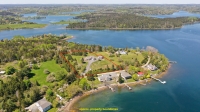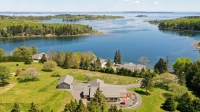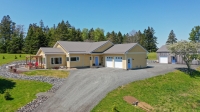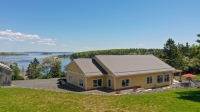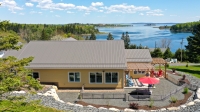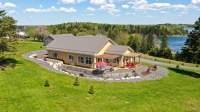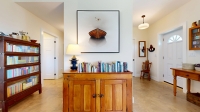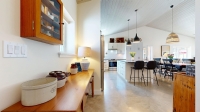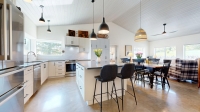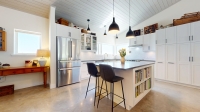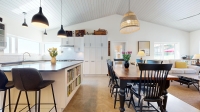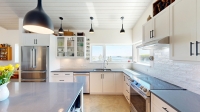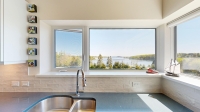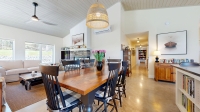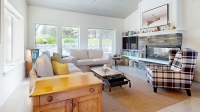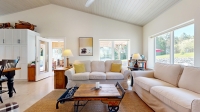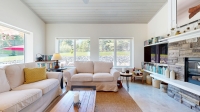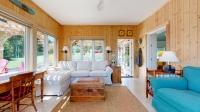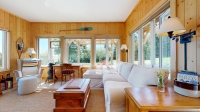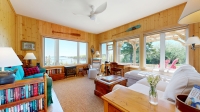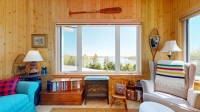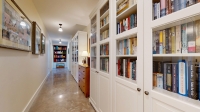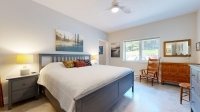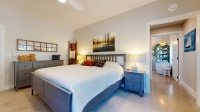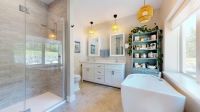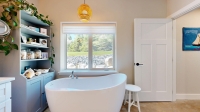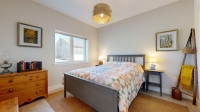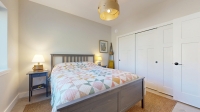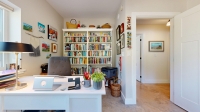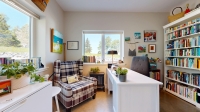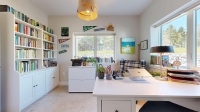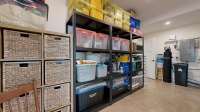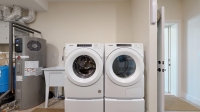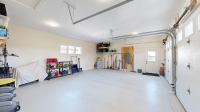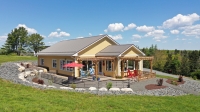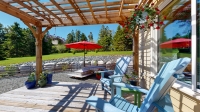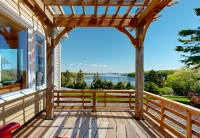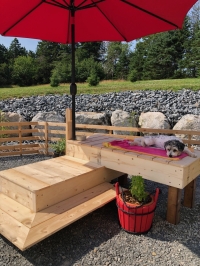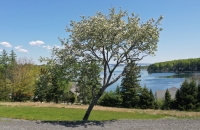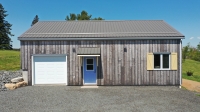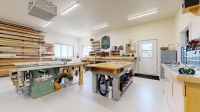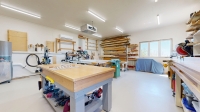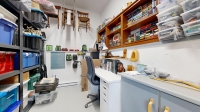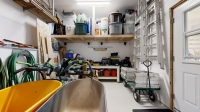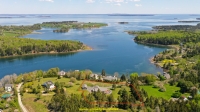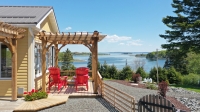Questions? Additional Information:
|
Property Highlights
| MLS®: | 202513650 | | PID: | 60404191 | | Area: | Lunenburg | | Type: | Residential | | Particulars: | Rural, Water View | | House Style: | Contemporary Passive Design | Age ±: | 2023 | | Bedrooms: | 3 | Lot Size: | 2.2 acres | | Bathrooms: | 2 | Zoning | Residential | | Floor Space: | 2218 sq ft | Building Dimensions: | 48.5 x 34.6 + 26.5 x 12 + 16.6 x 14 |
Property Description
Hilltop Splendor!
Quality meets style and comfort in this 2200 square foot Passive Design hilltop home. Thoughtfully positioned on its 2.2 acre lot at the crest of a hill on Heckmans Island, the home enjoys panoramic ocean views out over Heckmans Narrows past the tip of Second Peninsula and out to the waters of broader Mahone Bay in the distance.
Inside, polished concrete floors and a muted colour palette unite the interior spaces creating a sophisticated, warm and inviting residence. The live-on-one-level home features an open concept, front to back kitchen-dining-living area complete with electric fireplace, 12’10'' cathedral ceiling, a massive kitchen island and such a lovely view from the kitchen sink you’ll volunteer to do the washing up! A generous sun room/den flanks the main living area and was specifically designed with the beautiful ocean views in mind.
Down the hall is the spacious Primary suite complete with walk-in closet and a luxurious 4-piece bath that enjoys views of the trees that surround the property and contribute to the natural private setting. Two additional bedrooms (one currently serving as a home office) also enjoy interesting views. The oversized double garage has a 10-foot ceiling and is fully insulated and pre-wired for 2 EV outlets.
The house enjoys lovely outdoor spaces including 2 pergola shaded decks, one with woodland views, the other looking out over the water.
Wait, there’s more! A completely detached insulated and wired workshop building offering over 900 square feet of finished space with 100 Amp electrical panel. There’s even a great view of the ocean! …Woodworking?...Quilting?…Painting Studio?, name your fancy!
Quality construction and fine finishes throughout, the house was planned and built with long term comfort and energy efficiency in mind (download the Feature Sheet below for all the details). Just 2 years young, there’s 8 years remaining on the New Home Warranty. Also, for complete comfort and peace of mind in inclement weather, the home is equipped with a 17KW Cummins automatic generator.
The very friendly community of West Heckmans Island is a paradise for walkers. Enjoy a natural quiet setting with nearby access to the amenities of Lunenburg just 10 km away.
Take the 3D Virtual Tour and zoom in close to see the details. Or, better yet, Come up the Hill and Sea for Yourself!
CONTINUE READING...
Room Dimensions
| Room | Level | Size |
|---|
| Living Room | Main | 16.1 x 13.6 | | Kitchen | Main | 18.22 x 16.1 +/- jogs | | Dining Room | Main | 18.11 x 15.7 +/- jogs | | Foyer/Hall | Main | 7.4 x 5.11 | | Sun Room / Den | Main | 15 x 13.3 | | Laundry / Utility Room | Main | 16.9 x 9.6 + jog | | Hallway | Main | 31.5 x 4 + jog | | Bath (3-pc) | Main | 9 x 5.6 | | Master Bedroom | Main | 16 x 12.4 |
| Room | Level | Size |
|---|
| Walk-in Closet | Main | 11.8 x 5 + 5.6 x 2.1 | | Ensuite Bath (4-pc) | Main | 11.1 x 10 | | Bedroom | Main | 11.3 x 10.11 | | Bedroom / Office | Main | 12.5 x 7 + 8 x 4.9 | | Attached Garage | Main | 26.3 x 21.6 | | Workshop Building: Workshop | Main | 25 x 23 | | Workshop Building: Office | Main | 11.5 x 8.9 | | Workshop Building: Garage | Main | 13.8 x 11.4 |
Additional Property Info
| Water: | dug well | Fireplace/s: | electric fireplace | | Sewer: | septic | Exterior: | wood clapboard | | Heating: | passive design, ductless heat pump, electric fireplace, electric baseboards | Roof: | metal | | Insulation: | double stud exterior walls (R44), ceiling (R92) | Garage: | attached double plus, wired | | Outbuilding/s: | large workshop (38.7 x 24.6) | Electrical Service: | 200 Amp | | Parking: | gravel driveway with parking for multiple vehicles | Foundation: | slab | | Services: | electricity, phone, cable, high-speed internet | Flooring: | polished concrete | | Inclusions: | fridge, stove, dishwasher, washer & dryer, custom blinds, 17KW Cummins generator | | Other Features: | Passive Design, ensuite bath, side and back decks w/ pergolas, 10-year New Home Warranty (good thru April 2033), double stud exterior wall framing, EnerGuide rating of 35 Gj/a or 82.7% Better Than Code (BTC), 17KW Cummins generator, Hybrid Electric Heat Pump Water Heater | | Schools: | Bluenose Academy, Park View Education Centre, Centre scolaire de la Rive Sud, South Shore Waldorf School |
|







