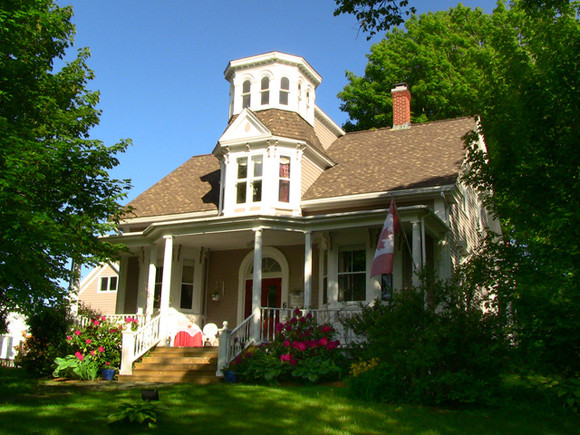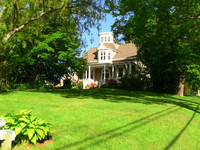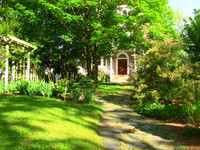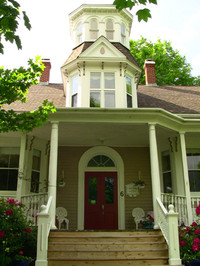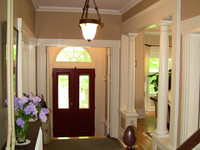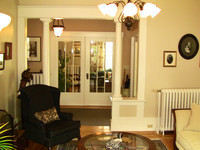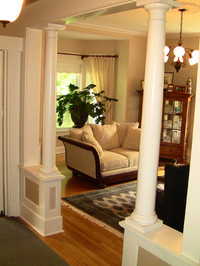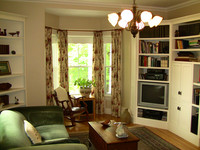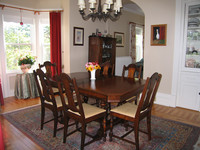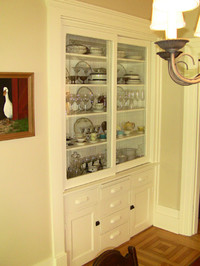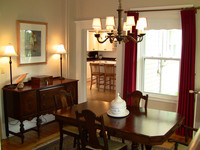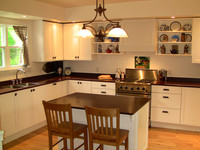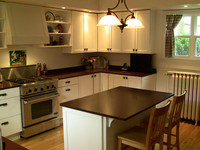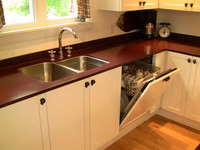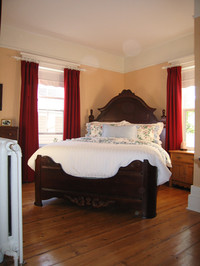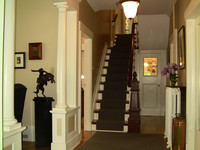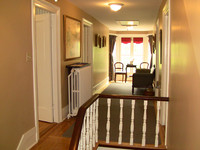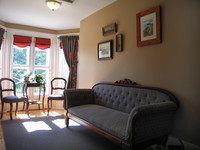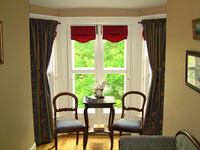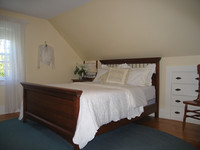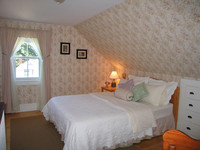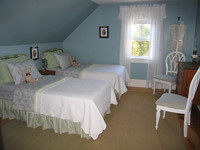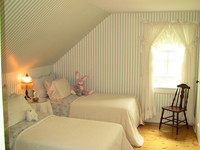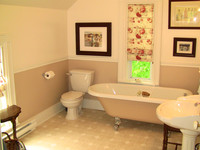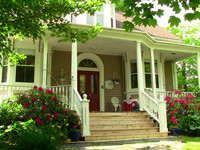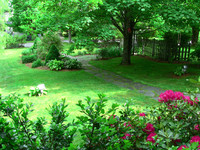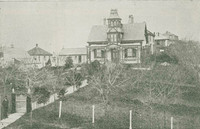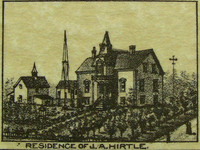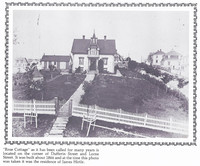Street View
Questions? Additional Information:
|
Sold - June 2013
Property Highlights
| PID: | 60055639 | | Area: | Lunenburg | | Type: | Residential | | Particulars: | Character Home, Urban/Town | | House Style: | Victorian w/ Lunenburg "Bump" | Age ±: | c. 1867 | | Bedrooms: | 5 | Lot Size: | 17,630 sq-ft (.4 acre) | | Bathrooms: | 3 | Zoning | residential | | Floor Space: | 2650 sq ft | Tax Assessment: | $311,300 (2012) | | Building Dimensions: | 35.5' x 30' + 18' x 16.5' | Taxes: | $3981 (2012) |
Property Description
In a town renowned for its historic architecture, Rose Cottage stands out as masterpiece of Victorian elegance and style. Since 1867 this striking residence has been one of the most beloved and photographed historic homes in Lunenburg (see 1800s photos).
The interior living space is a delight from the etched glass entry doors to the octagonal turret. 5 Large principal rooms on the main floor are light and bright with high ceilings, stunning woodwork and hardwood floors, large bays and built-ins. The Living room has a completely rebuilt fireplace, the Den has thoughtful custom cabinetry to hide the necessities of modern life (the TV, stereo & computer), the formal Dining room features its original china cabinet, plus a main floor guest room enjoys a full ensuite bath. And then there’s the gorgeous custom kitchen, well-equipped with high end appliances, including a DCS commercial-grade propane range…which will put the family chef in heaven! Room for everyone, this generous gathering space is ideal for entertaining… “too many cooks” won’t be a problem in this kitchen!
Upstairs, hardwood floors continue through 4 large bedrooms and a generous hall. The focal point of the second floor is the front bay, known to Lunenburgers as the “Bump”, which overlooks the front lawns and gardens. A pair of full baths with clawfoot tubs and separate showers complete the second floor. The cherry on top is what some call the finest example of a Victorian widow’s walk in Lunenburg. This magical space affords views in all directions through 10 small arched windows and is a cozy little space to escape to with a good book on a sunny day.
To say Rose Cottage has ‘presence’ is an understatement. The house is set back and nicely elevated on a 17,630 sq-ft (.4 acre) double corner lot surrounded by flowering and scented shrubs and perennials, connected by stone pathways. Outdoor living space includes a sunny side deck and the shady covered front verandah. There’s parking for 4 vehicles plus a single car garage with loft.
Thoroughly restored inside and out from 2000-2002, with all new systems including windows, electrical and plumbing, heating, refurbished cast iron rads with individual controls, even central vac!
CONTINUE READING...
Room Dimensions
| Room | Level | Size |
|---|
| Living Room | Main | 14' x 13.5' (plus 2 bays) | | Family Room/Den | Main | 14' x 13.5' (plus bay) | | Dining Room | Main | 13.5' x 11.5' (plus bay) | | Kitchen | Main | 15' x 13.5' + 8.5' x 7' | | Master Bedroom | Main | 13.5' x 8' + 9' x 4' | | Ensuite | Main | 7.5' x 4' + 3.5' x 3.5' | | Lower Hall | Main | 12' x 6' | | Foyer | Main | 5' x 6' | | Bedroom | 2nd | 14' x 12' | | Bedroom | 2nd | 14' x 12' |
| Room | Level | Size |
|---|
| Bedroom | 2nd | 13.5' x 10' | | Bedroom | 2nd | 13.5' x 10' | | Upper Hall | 2nd | 25' x 6' | | Bath | 2nd | 11.5' x 8' | | Bath | 2nd | 13' x 6' | | Linen/Utility Room | 2nd | 5' x 4' | | Widow's Walk/Belvedere | 3rd | | | Laundry | Lower | 13' x 12' | | Storage | Lower | 11.5' x 11' | | Workshop | Lower | 12' x 12' + 12' x 10 |
Additional Property Info
| Water: | municipal | Fireplace/s: | wood burning | | Sewer: | municipal | Exterior: | wood clapboard (completely stripped & restained) | | Heating: | oil-fired furnace, hot water cast iron rads | Roof: | asphalt shingle | | Insulation: | fibreglass batt (attic) | Garage: | single detached (24.5' x 18.5') | | Electrical Service: | 100 Amp | Parking: | off-street parking for 4 vehicles (2 paved) | | Foundation: | granite stone, full basement, partially developed w/ walk-out | Services: | electricity, phone, cable, high-speed internet | | Flooring: | hardwood, softwood, ceramic | | | Inclusions: | High quality appliances: Bosch dishwasher, DCS propane range, fridge, washer & dryer. | | Other Features: | fireplace, deck & verandah, ensuite, propane range, central vac | | Schools: | Bluenose Academy, Park View Education Centre, South Shore Waldorf School |
|







