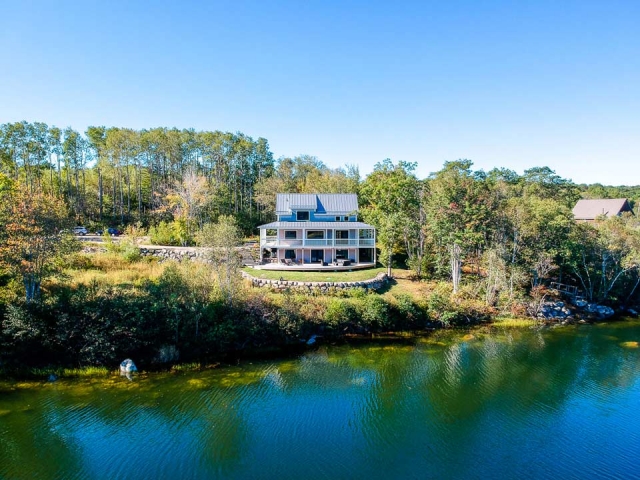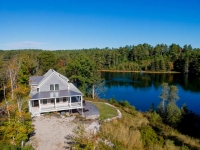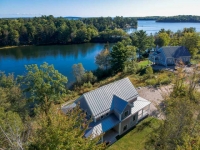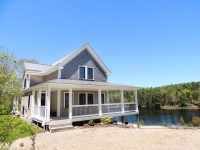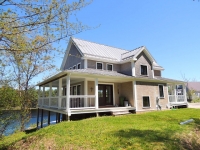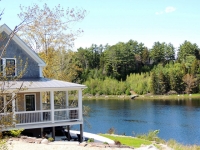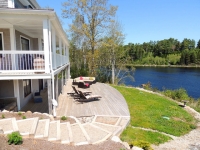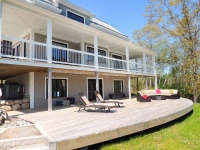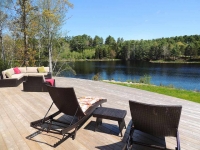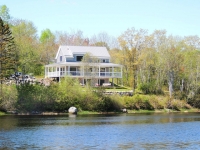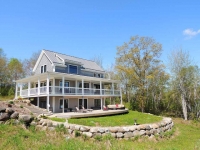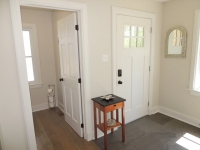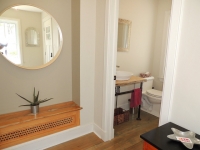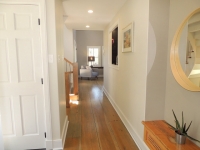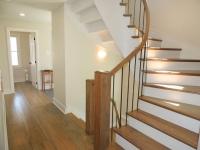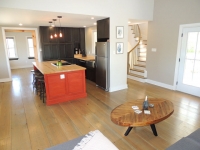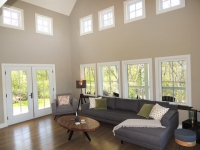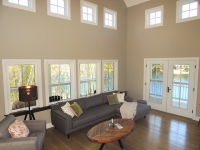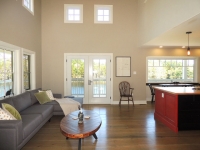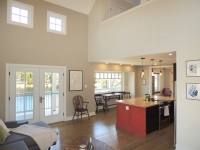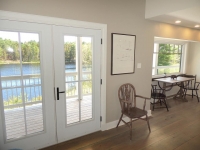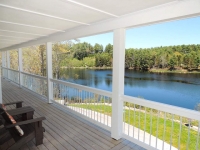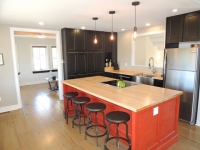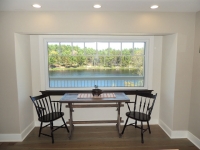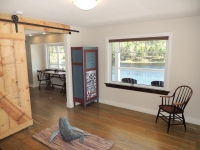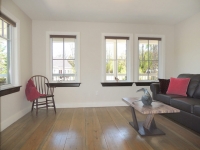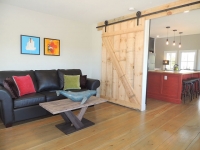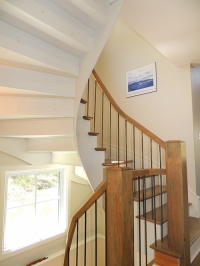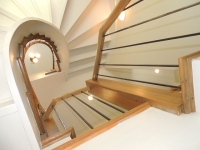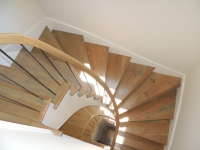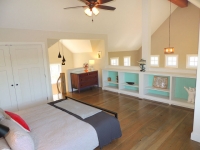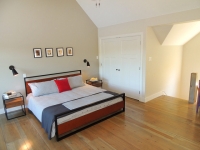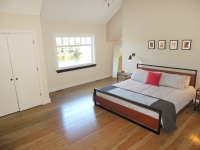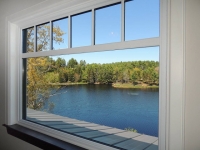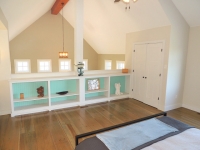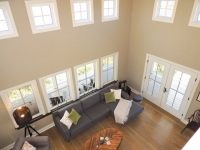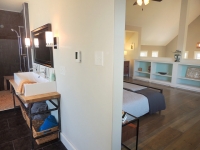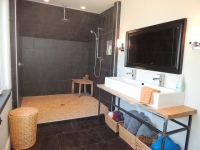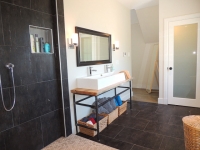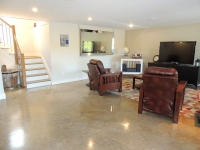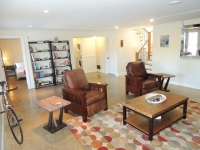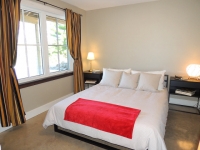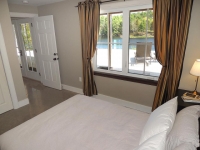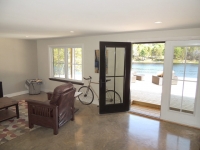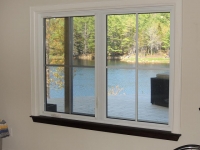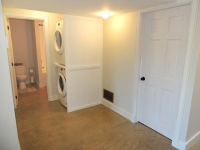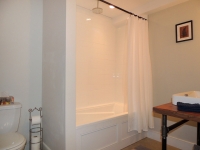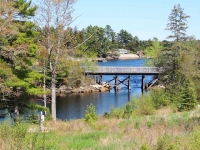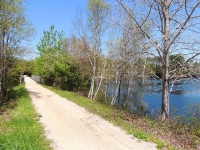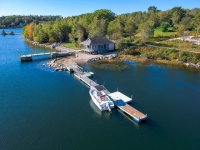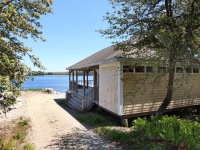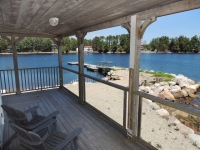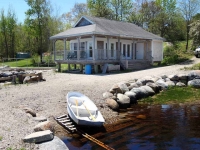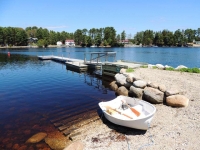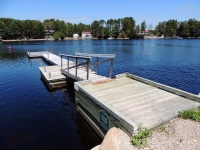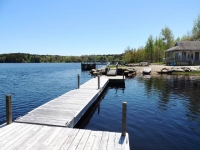*** "Click Here" to take a 3D Interactive Virtual Tour ***
------------------------------------------------------------------------------
“The Narrows” is a unique seaside community of 12 property owners, just outside of popular Mahone Bay. This community of finely built homes was specifically conceived and designed to take advantage of the outstanding boating waters and walking trails of the area, featuring a shared wharf & dock with slipway and a charming boathouse with locker storage for each owner, plus a direct connection to miles and miles of fabulous trails along the south shore’s rails-to-trails network.
#24 William Roue Rd is nestled in a tranquil corner of the development, with no drive-by traffic, on a lot that gently slopes to 102 feet of direct saltwater frontage at the foot of the lawn. The 1/3 acre parcel ensures there’s just enough land around the house to provide privacy but not enough to commit you to weekends of yard work!
The house design is classically inspired but completely modern in function. Recently built with quality in every aspect…from design and energy efficiency, to materials and execution. Thoughtful custom finish work is featured throughout the home from the fine trimwork to the square nailed wide plank pine flooring, with numerous subtle touches like live edge vanity tops, solid wood interior doors, rosehead forged nails on newel caps, etc.
The main level features an open living plan with soaring cathedral ceiling above the living room and access to a wrap-around covered verandah via double French doors at the front and back. In keeping with a modern lifestyle, the Kitchen/Dining space is an extension of the Living Room, with a large central island. Adjacent to the Kitchen is another versatile room ideal for Den/Office or a main level Bedroom. A grand Master Suite encompasses the entire 2nd floor loft with lovely views, high ceilings and an Ensuite with huge walk-in shower.
At the heart of the home integrating all 3 levels is a spectacular winding staircase – a permanent art installation in your home. This organically inspired sculptural work of art echoes the natural form of the Nautilus. Wind your way down to the spacious lower level featuring polished concrete floors with comfy in-floor heating and a large Family/Media Room. A lower level walkout opens to the lawn-level deck, and doubles as a private entry for guests to access another bedroom, full bath and laundry.
Your Narrows escape provides plenty of opportunity to lounge waterside and bask in the sun on the sprawling lower deck, or in the shade of the covered upper verandah. If you lead a more active lifestyle, whether you’re a paddler, peddler, swimmer or sailor, The Narrows is the ideal place to call home. Launch your kayak from the foot of your lawn, tie up your boat at the dock, lace up those walking shoes or hop on the bike -- the Narrows is your direct connection fabulous trails along the shore and over old rail bridges…a short 6.5km pedal gets you from your home to Rebecca’s Restaurant in Mahone Bay.
Now’s your chance!...Put the city in your rear view mirror. And take comfort in knowing your Escape need not be remote….if you must return to the rat race, you’re a mere 50 minutes from metro!
CONTINUE READING...







