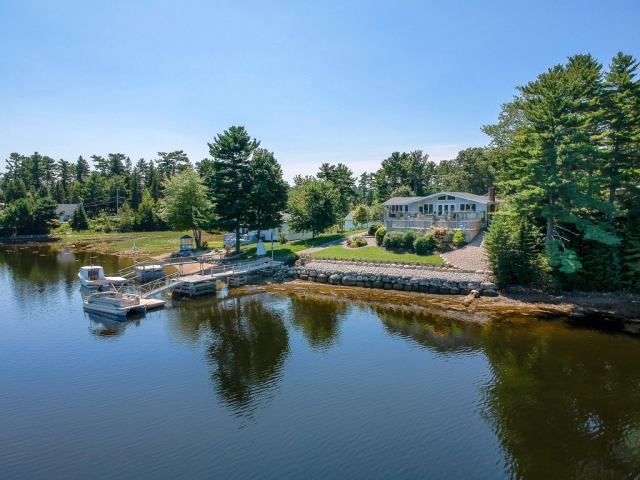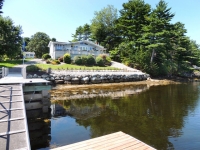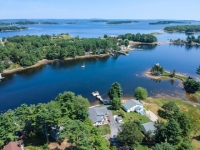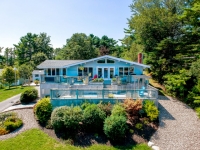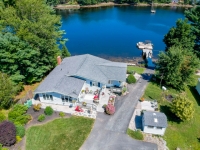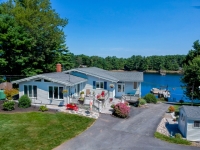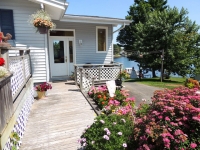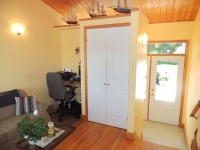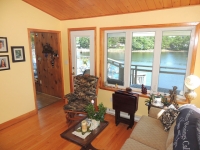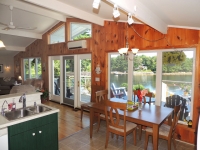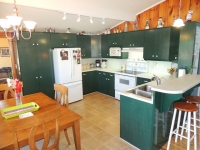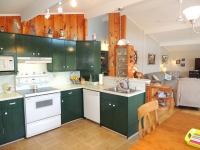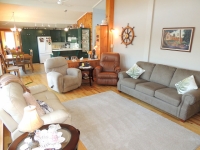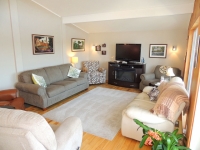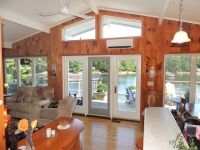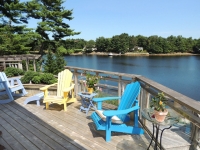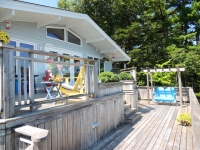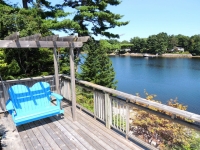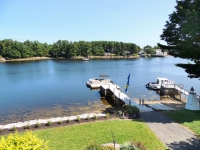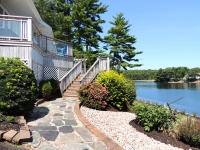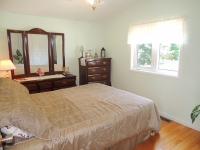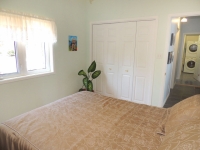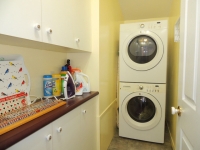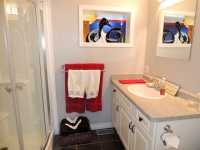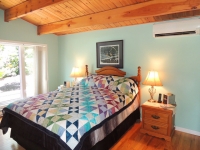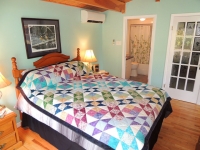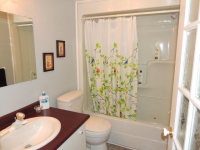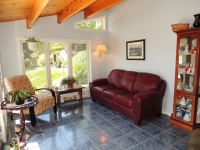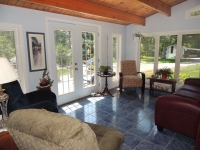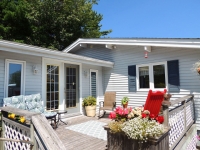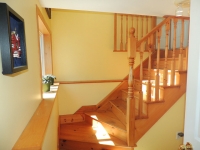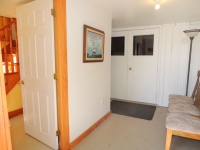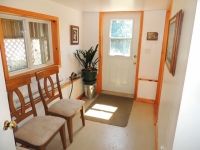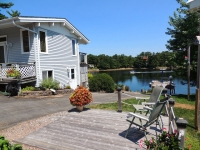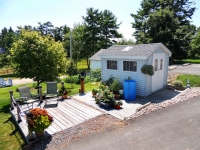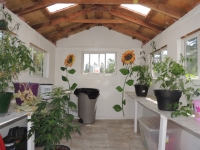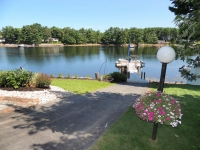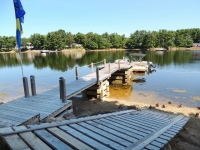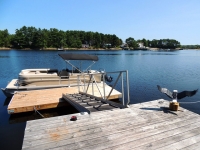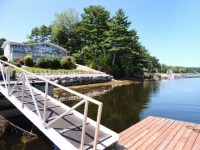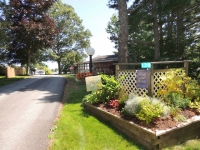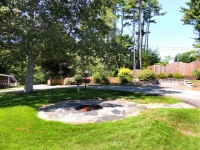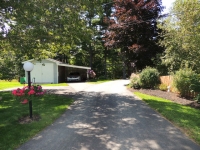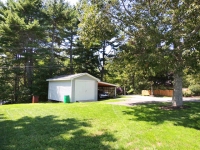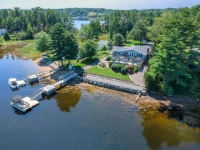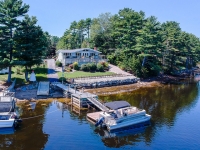Questions? Additional Information:
|
Sold - March 2022
Property Highlights
| MLS®: | 202200375 | | PID: | 60233855 | | Area: | Mahone Bay | | Type: | Residential, Cottage/Recreational | | Particulars: | Rural, Waterfront, Water View | | House Style: | 1 level Contemporary | Age ±: | approx. 42 years | | Bedrooms: | 2 | Lot Size: | 20,900 sq ft (.48 acres) | | Bathrooms: | 2 | Zoning | Residential | | Floor Space: | 1667 sq ft | Building Dimensions: | 36.10 x 24.11 + 22.5 x 15.10 + 16.7 x 11.11 |
Property Description
READY, SET, ...RELAX!
Treelined and tranquil Long Cove Road is an idyllic South Shore oceanfront community of year-round and summer residents alike. Living or summering here, your biggest challenge will be deciding how to spend your days: boating... fishing... swimming... walking... biking... birdwatching... gardening... or maybe you’ll choose to just sit back, relax and soak in the magnificent surroundings! Whatever your pleasure…it’s all here for you.
Set in the very heart of the outstanding boating waters of Mahone Bay, a day on the water cruising the bay and exploring the islands and inlets is an obvious choice, as is fishing or swimming. And you can launch your marine adventures from your own slipway and wharf.
However, staying on land is just as attractive a way to while away the hours…a stone’s throw from the house is access to the one of the most beautiful stretches of the rails-to-trails network…a must for walking and biking enthusiasts. You can even cycle into Mahone Bay for lunch and an afternoon browsing the eclectic shops and galleries. But you may not even want to leave the property with its beautiful yard & gardens and immaculate landscaping. And in the evening, gather with family and friends around the flagstone patio & firepit.
Inside, the well-loved and maintained home offers one-level living with an open plan main living area combining a spacious kitchen with dining and a comfy living room under vaulted ceiling. A wall of windows overlooks the pretty cove and French doors connect the living space with the outdoors and an expansive multi-level deck with fabulous water views. At the rear of the house are 2 bedrooms including primary with full ensuite & walk-in closet. Also at the back are the family bath, laundry and sunroom which provides hours of birdwatching entertainment summer and winter. There’s great workshop and workout space below in the walkout basement with woodstove. Outdoor spaces include a sunny back deck off the sunroom, a cute potting shed, large storage shed, paved drive and ample parking.
Yes indeed, 139 Long Cove Rd offers ample variety to fill your days. You just won't be able to decide what to do first!
As a final bonus for the urbanites, the sought-after Martins River location is only 40 minutes from HRM and less than 10 to the shops, cafes and services of popular Mahone Bay.
Take a 3D virtual tour…or better yet, book a viewing and come see for yourself!
CONTINUE READING...
Room Dimensions
| Room | Level | Size |
|---|
| Living Room | Main | 23.6 x 13.6 | | Kitchen/Dining | Main | 13.6 x 12.2 | | Den/Office | Main | 11.7 x 11.2 less jog | | Sun Room | Main | 15.4 x 10.4 | | Master Bedroom | Main | 13.5 x 10.5 |
| Room | Level | Size |
|---|
| Ensuite Bath (4-pc) | Main | 8 x 5 | | Walk-in Closet | Main | 6.10 x 4.2 | | Bedroom | Main | 11.5 x 9.6 | | Bath (3-pc) | Main | 7.11 x 6.3 | | Laundry | Main | 9.6 x 4.3 less jog |
Additional Property Info
| Water: | drilled well | Fireplace/s: | woodstove (basement) | | Sewer: | septic | Exterior: | vinyl siding | | Heating: | oil forced hot air, electric baseboards, mini-split heat pumps, woodstove | Roof: | asphalt shingles | | Garage: | carport attached to storage shed | Outbuilding/s: | potting shed, garden/storage shed | | Electrical Service: | 200 Amp (w/ generator) | Parking: | paved driveway with parking for multiple vehicles | | Foundation: | poured concrete & concrete block foundation, partial unfinished basement with walk-out | Services: | electricity, phone, cable, high-speed internet | | Flooring: | hardwood, ceramic tile, vinyl | | | Inclusions: | fridge, stove, dishwasher, microwave, washer & dryer, garden lighthouse, BBQ w/ outdoor kitchen, deck swing, ship's anchor & metal sailboat frame, floating dock & ramp, wharf crane | | Other Features: | 115 feet direct salt water frontage w/ granite seawall, wharf & floating dock, expansive 2-tiered deck, ensuite & walk-in closet, automatic 13 KW propane generator | | Schools: | Bayview Community School, Park View Education Centre, Centre scolaire de la Rive Sud, South Shore Waldorf School |
|







