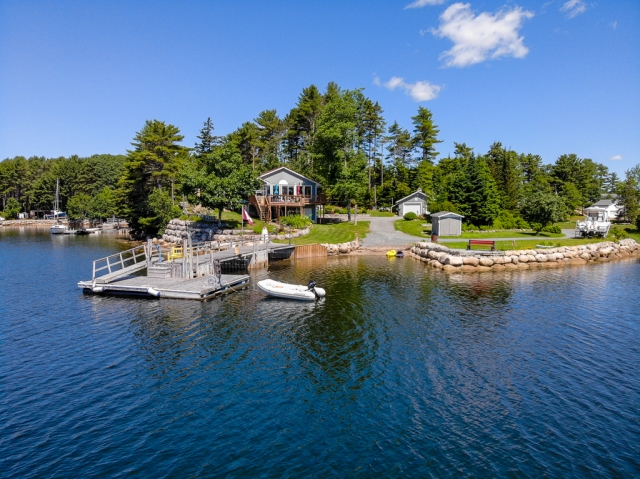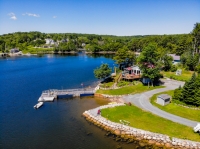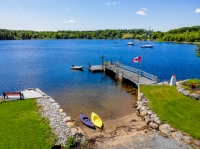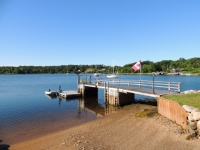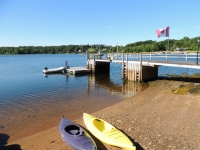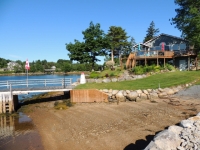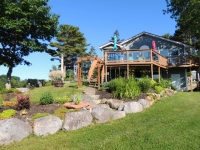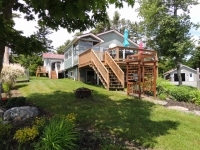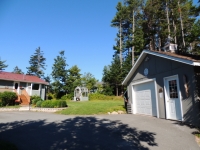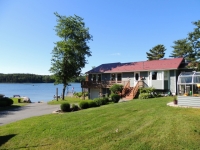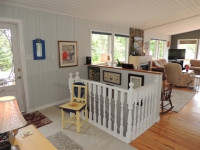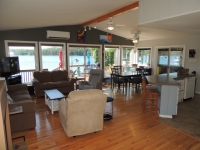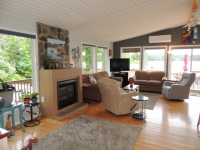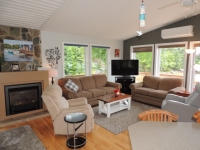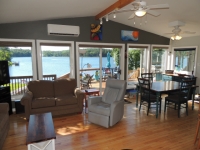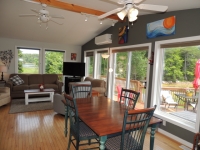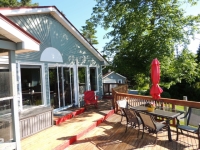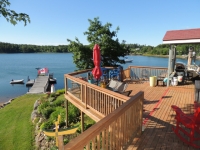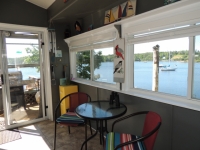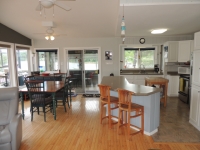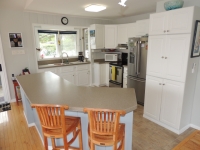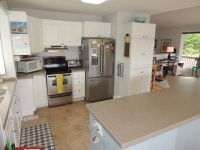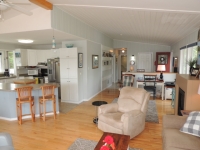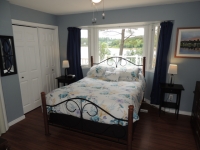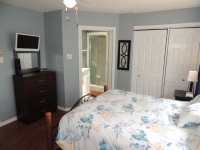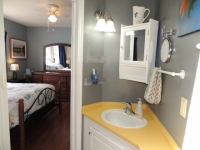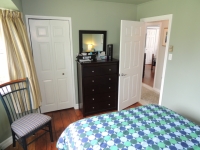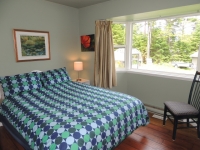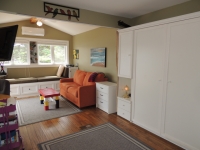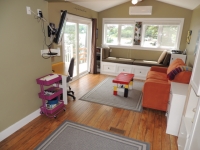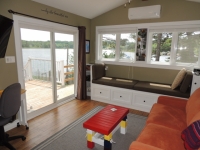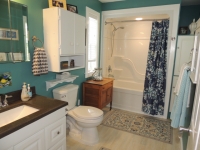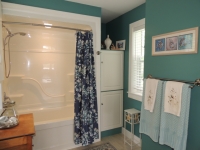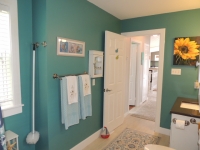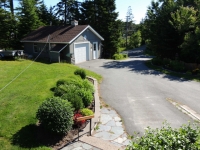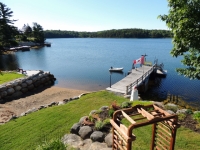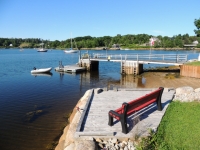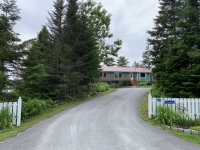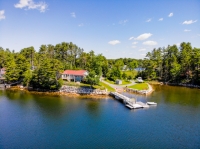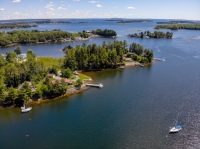IDYLLIC SEASIDE LIVING!
Think getting to the Beach is a hassle? Not so, when it's just a stroll across your gently sloping lawn! That’s right!...60 Narrows Basin Rd is an idyllic seaside property complete with 260 feet of seawall protected shoreline which includes a small sandy beach/boat-slip area, wharf with floating dock & mooring, and a well-kept 1400+ square foot live-on-one-level home.
A delightful approach along a paved driveway leads through evergreens up to a small knoll where the house sits, surrounded by tidy lawns and colourful gardens. The private compound also includes a separate garage building, a sweet little green house, and a shed for all your water gear.
The house itself was designed with an open concept main living area so no matter where you are inside the house, you can take in the pretty views of the cove. The living area features hardwood floors and propane fireplace, cathedral ceilings and walk out to the large waterside deck so you can entertain inside or out without skipping a beat. There are 3 good sized bedrooms including the primary bedroom with 3-pc ensuite. The third bedroom is currently set up as casual sitting room/art studio but it features a space-saving Murphy bed that easily converts for guest use on a moment's notice. This bonus room also enjoys its own patio doors to access to the back deck and the lawn below.
Downstairs, a full height basement offers space for laundry and utilities, plus great storage for all the outdoor toys and equipment with a handy access door to the paved drive. There’s also a single built-in garage for additional storage, or potential expanded living space.
The well-kept home enjoys efficient heating and cooling with both ducted and mini split heat pumps, and a LifeTime Interlocking metal roof ensures many years of worry-free property maintenance. The detached garage building is fully wired and insulated and also enjoys its own mini split heat pump and woodstove for comfort in all seasons.
So, what suits your fancy? …sail, swim, paddle, garden, putter in the workshop or just relax on your oceanview deck. If you feel like hiking or biking, access to the Rails-to-Trails network is just a stone's throw away.
The whole package occupies its own little point of land jutting into the cove with an ideal southern exposure, and is tucked near the end of a dead-end road in the quiet Long Cove community in Martins River. You’re a mere 8 minutes from Mahone Bay and 20 To Chester. HRM is only a 45 minutes’ drive…making this the ideal family cottage or year-round home.
If we haven’t already painted a pretty enough picture, take the 3D tour and you’ll be SOLD!
CONTINUE READING...







