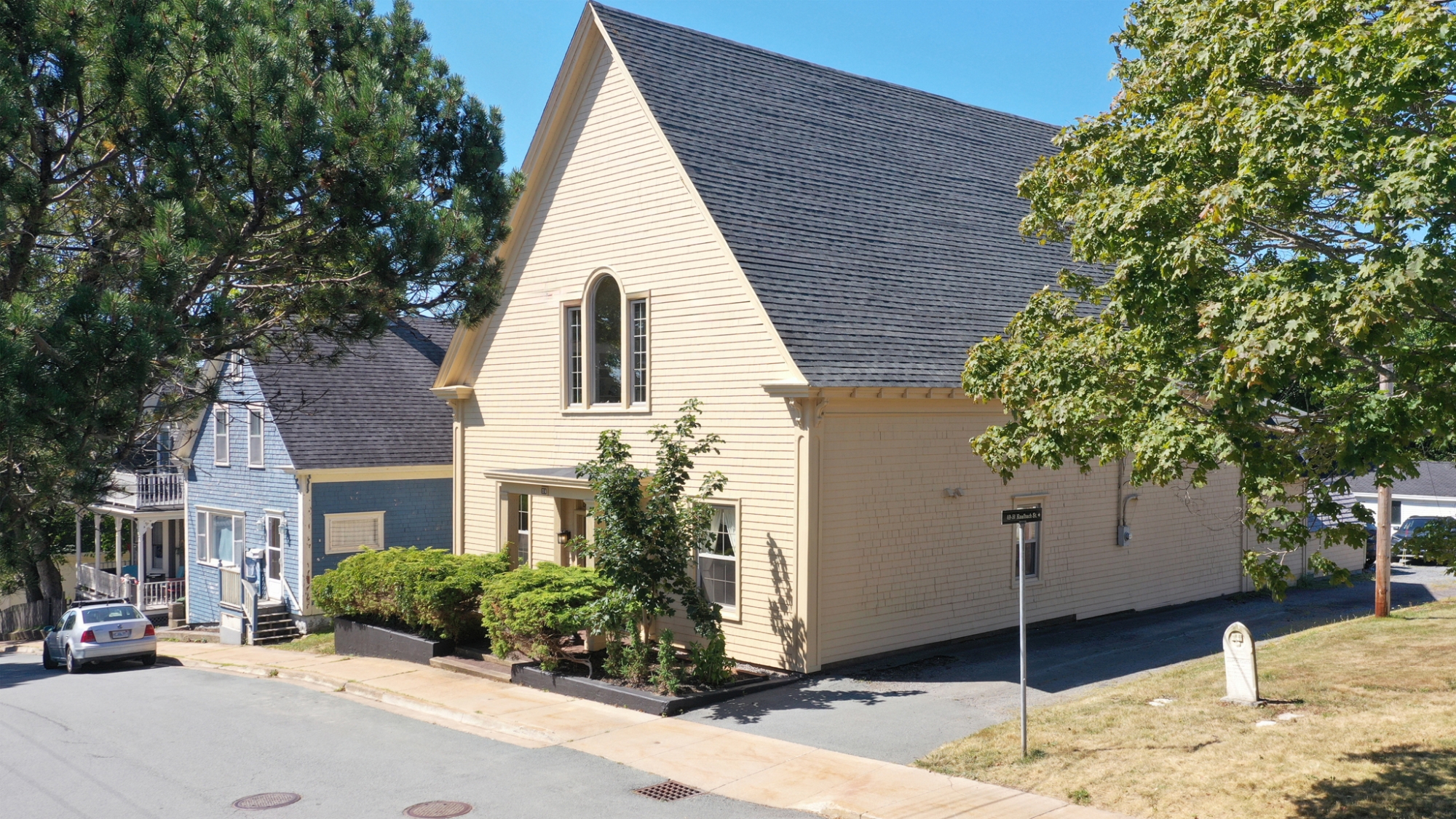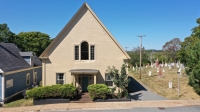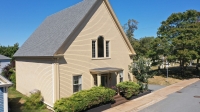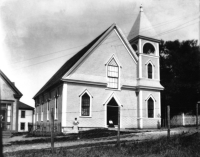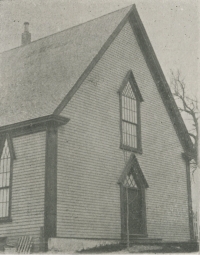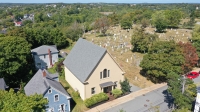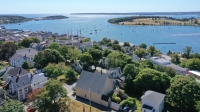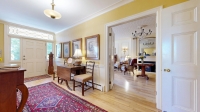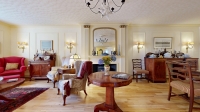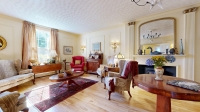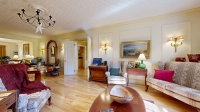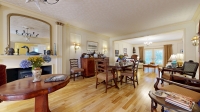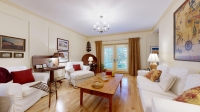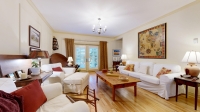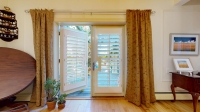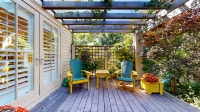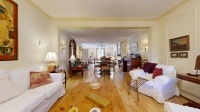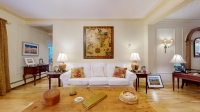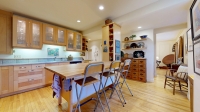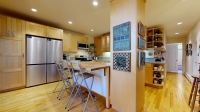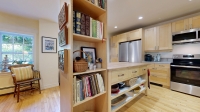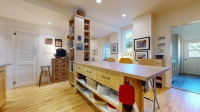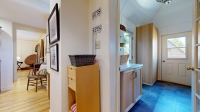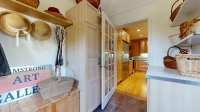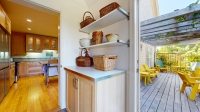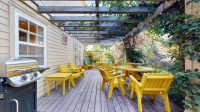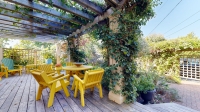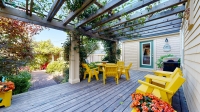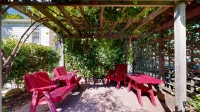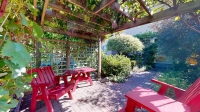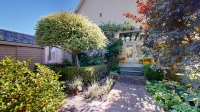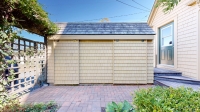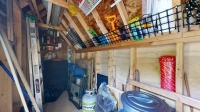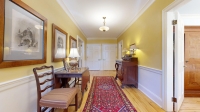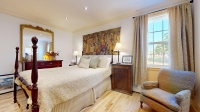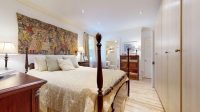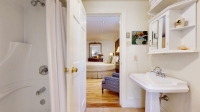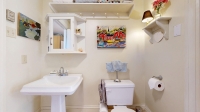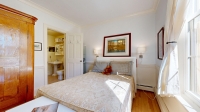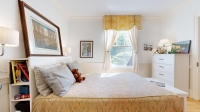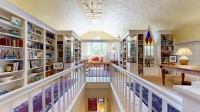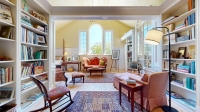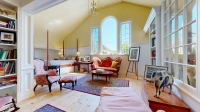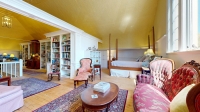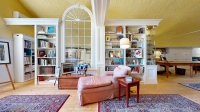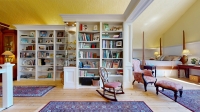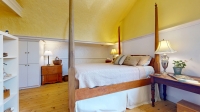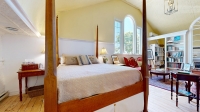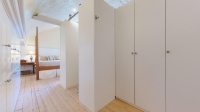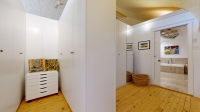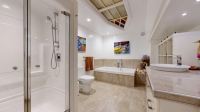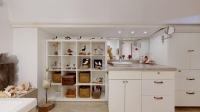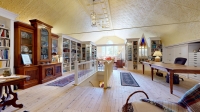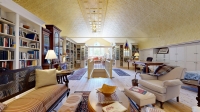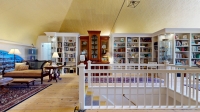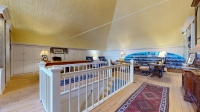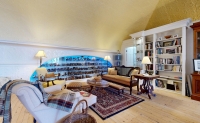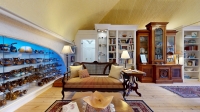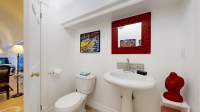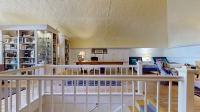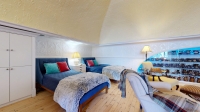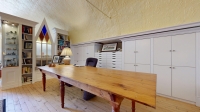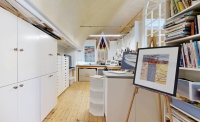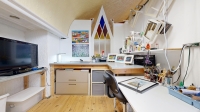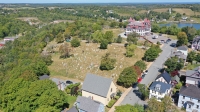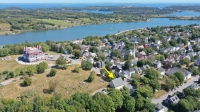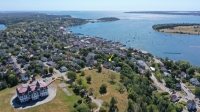Street View
Questions? Additional Information:
|
Property Highlights
| Exclusive Listing | | PID: | 60060423 | | Area: | Lunenburg | | Type: | Residential | | Particulars: | Character Home, Urban/Town | | House Style: | 19th Century Church Conversion | Age ±: | c. 1884 | | Bedrooms: | 3 | Lot Size: | 3,996 sq ft | | Bathrooms: | 2.5 | Zoning | Medium Density Residential - Old Town 2 | | Floor Space: | 3,712 sq ft | Building Dimensions: | 49.1 x 36.10 + 11.7 x 8.6 |
Property Description
Awe-Inspiring, and One of a Kind!
Built in 1884, 47 Kaulbach Street began life as Lunenburg’s Baptist church. From its ecclesiastical origins, the historic structure has evolved over the years and for the past quarter century has been a remarkable family home, unlike any other you’ll find. The conversion from church to residence has taken place over many years and phases. The result, a stunning and sophisticated integration of original architectural elements with the requisites of a modern lifestyle.
The highlight of the main floor is the front-to-back Great Room, spanning more than 47 feet in length and providing a seamless open plan main living area combining living room, dining room and comfy den with French door walkout to a very private back deck and garden. What a glorious venue for entertaining groups of all sizes, and for any occasion. A large kitchen with pantry and an adjoining mudroom occupy the back corner of the house, while 2 main floor bedrooms with ‘Jack & Jill’ 4-piece bath and laundry closet complete the impressive ground level of the home. But, you haven’t seen anything yet! ...Come upstairs and be prepared to be Wowed…
The entire second floor is one breathtaking space set under the original vaulted tin ceiling that soars nearly 15’ overhead. This magnificent and voluminous room houses a luxurious Primary Bedroom Suite with large dressing room/walk-in closet, a spacious 4-piece ensuite, an expansive library, a sprawling den and office, powder room, and artist’s studio – all under the same awe-inspiring ceiling, yet each space cleverly delineated by beautiful cabinetry partitions that incorporate some of the original windows.
The home's beautiful and stylish living space extends to the outside where, at the back of the house, a house-wide pergola covered deck, gardens with walkways, and grape vine shaded patio area create a completely hidden oasis.
Obviously, a lot of thought and care went into the planning of this special and wholly unique home. You will not find a more creative and inspiring design that is both relaxing and invigorating.
47 Kaulbach also enjoys an ideal location, at the crest of Academy Hill at the edge of Old-Town, just a few blocks from Lunenburg’s vibrant downtown and famous waterfront.
NOTE FOR ARTISTS: If you're an artist, Municipal Approval is in place for a home-based business (Art Studio/Gallery). Development Permit on file.
Enjoy a 3D Virtual Tour here, but book a personal viewing to fully experience this remarkable property.
CONTINUE READING...
Room Dimensions
| Room | Level | Size |
|---|
| Foyer/Hall | Main | 20.10 x 8.1 | | Great Room | Main | 47.2 x 14.2 | | Kitchen | Main | 16.2 x 15.3 + 10.9 x 3.11 | | Kitchen Nook | Main | 5.3 x 3.11 | | Pantry | Main | 10 x 3.10 | | Vestry / Mudroom | Main | 11.2 x 7 | | Bedroom | Main | 14.8 x 11.8 | | Bedroom | Main | 12 x 10.2 |
| Room | Level | Size |
|---|
| Bath (4-pc) | Main | 7.10 x 6 | | Laundry Closet | Main | 4.10 x 3.3 | | Library/Office/Den | 2nd | 26.5 x 26 | | Bath (2-pc) | 2nd | 6.3 x 5.2 | | Studio | 2nd | 18.3 x 9.10 | | Primary Bedroom Suite | 2nd | 19.6 x 12.9 + 11.10 x 10.4 | | Dressing Room / Walk-in Closet | 2nd | 10.4 x 6.11 + 10.3 x 7.5 | | Primary Bedroom Ensuite (4-pc) | 2nd | 13.9 x 9.4 |
Additional Property Info
| Water: | municipal | Fireplace/s: | electric fireplace | | Sewer: | municipal | Exterior: | wood shingles | | Heating: | electric boiler/hot water baseboards, mini-split heat pump | Roof: | asphalt shingles | | Insulation: | blown-in cellulose (ext walls & attic) | Outbuilding/s: | garden shed (13.4 x 4.9) | | Electrical Service: | 200 Amp | Parking: | single gravel driveway | | Foundation: | concrete & stone foundation, partial undeveloped basement & crawlspace | Services: | electricity, phone, cable, high-speed internet | | Flooring: | hardwood, softwood, ceramic tile | | | Inclusions: | refrigerators (x2), stove, dishwasher, washer & dryer, microwave/range hood, kitchen island & 3 stools, pantry shelving, electric fireplace | | Other Features: | large deck with pergola, patio, ensuite bath, ductless air conditioning (2nd floor) | | Schools: | Bluenose Academy, Park View Education Centre, Centre scolaire de la Rive Sud, South Shore Waldorf School |
|







