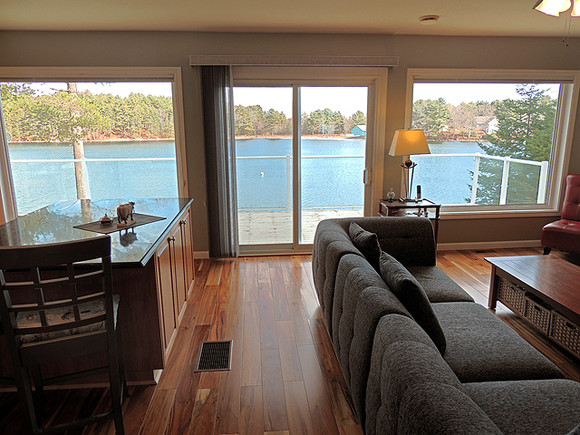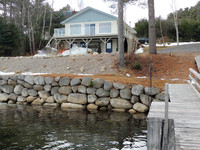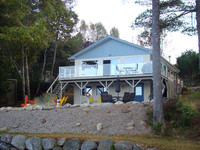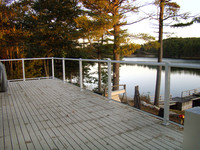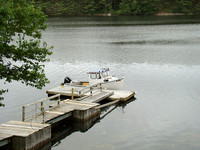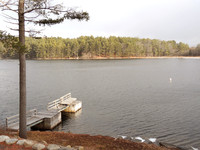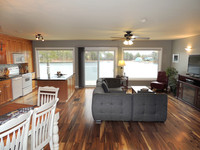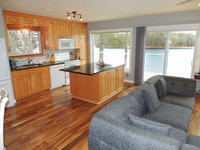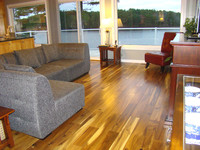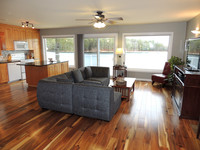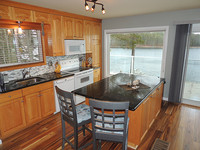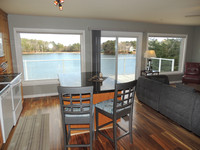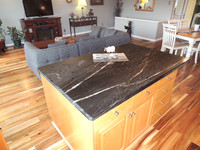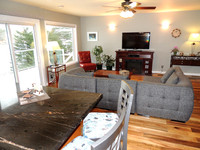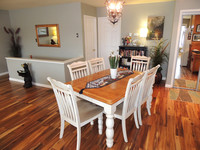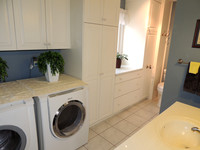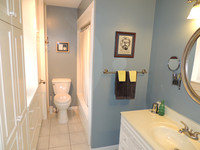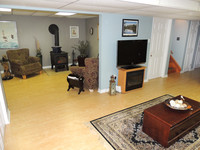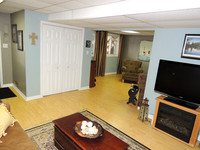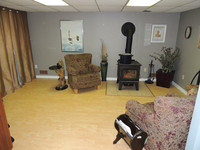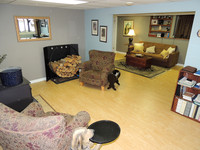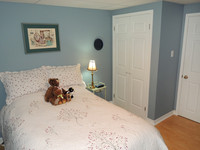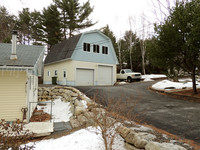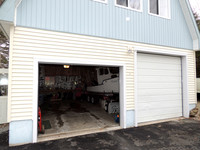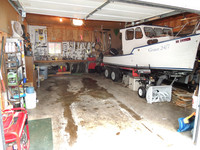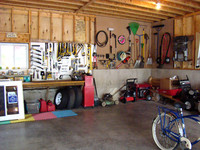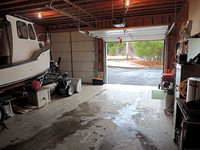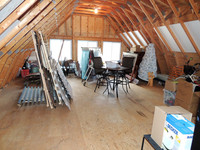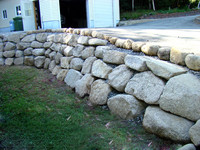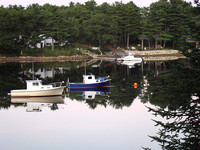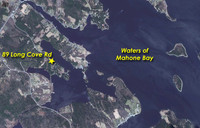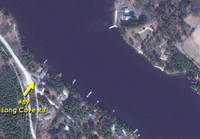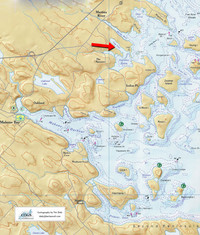Questions? Additional Information:
|
Sold - April 2013
Property Highlights
| PID: | 60233921 | | Area: | Mahone Bay | | Type: | Residential, Cottage/Recreational | | Particulars: | Rural, Waterfront, Water View | | House Style: | Contemporary | Age ±: | 17 years | | Bedrooms: | 2 | Lot Size: | 18,700 sq ft | | Bathrooms: | 2 | Zoning | residential | | Floor Space: | 1844 sq ft | Tax Assessment: | $292,100 (2013) | | Building Dimensions: | 36'4" x 25'5" | Taxes: | $2,366 (2013) |
Property Description
Don’t just dream about retiring on the water…do it! This smartly renovated year-round home with its setting on pretty Long Cove in Martin's River is the ideal low-maintenance property offering "more views and less to-dos".
A GREAT oceanfront location between Chester and Mahone Bay. Your relaxed waterfront lifestyle comes complete with 112 feet of seawall protected shoreline and a sturdy wharf with floating dock.
An expansive and totally open-plan main living area ensures water views from every vantage point. The seamless living, dining and kitchen areas flow to the outside through a walk-out to the sprawling wrap-around deck with newly installed clear glass railings. The main floor also features the Master Bedroom and large full bath (with laundry), both with a generous amount of built-in storage.
The cozy lower quarters offer plenty of privacy and comfort for extended family and guests with a separate entrance, bedroom, a second full bath, den and family room with new wood stove.
Recent interior renovations include new engineered hardwood flooring, mosaic tile backsplash and some of the most striking granite countertops you’ll see anywhere.
Outside, extensive excavation and landscaping, including new weeping tile, stone retaining wall and patio create a wonderful environment to garden, bbq, birdwatch, sunbathe, or whatever your heart desires. A convenient paved circular driveway links the house to a double garage which provides a handy workshop and place to store all your water toys. Plus there's a full second storey for additional storage, or tremendous development potential as office, craft room, guest suite, etc. Nearby, find easy access to the popular “Rails to Trails” walking trail.
What are you waiting for? Summer's coming!
CONTINUE READING...
Room Dimensions
| Room | Level | Size |
|---|
| LR/DR/Kitchen | Main | 24' x 24'3" | | Master Bedroom | Main | 11' x 10'4" | | Bathroom/Laundry | Main | 13'4" x 7'6" (4-pc) | | Family Room | Lower | 11'2" x 16'6" | | Den/Office | Lower | 11' x 15'5" |
| Room | Level | Size |
|---|
| Bedroom | Lower | 11' x 10' | | Bath | Lower | 6' x 7' (3-pc) | | Storage/Pantry | Lower | 11' x 4'7" + 6' x 3'4" | | Utility Room | Lower | 11'7" x 7' |
Additional Property Info
| Water: | drilled well | Fireplace/s: | woodstove | | Sewer: | septic | Exterior: | vinyl siding | | Heating: | oil-fired forced hot air, woodstove | Roof: | asphalt shingles | | Insulation: | styrofoam & fibreglass | Garage: | double, 2-storey, detached (24'4" x 30'4") | | EnerGuide Rating: | 78 | Electrical Service: | 100 Amp | | Parking: | paved circular driveway | Foundation: | concrete full basement, fully developed with walk-out | | Services: | electricity, phone, cable, high-speed internet | Flooring: | engineered hardwood, ceramic, laminate | | Inclusions: | all applicances (fridge, stove, dishwasher, microwave/range hood, washer & dryer), window treatments, generator | | Other Features: | 112 feet of direct waterfrontage, wharf, patio & deck | | Schools: | Bayview Community School, Park View Education Centre, South Shore Waldorf School |
|







