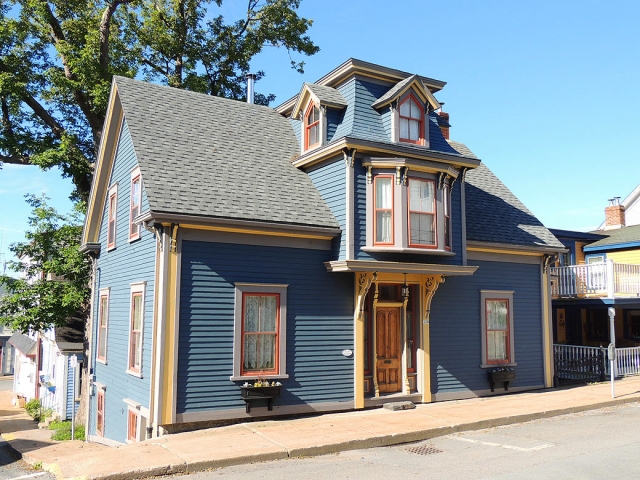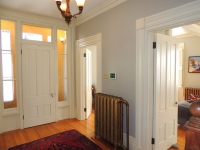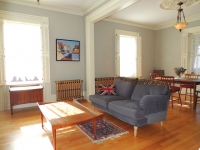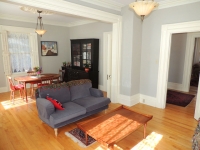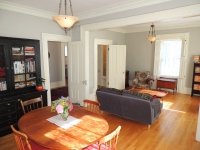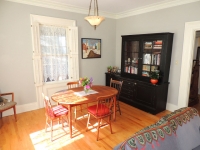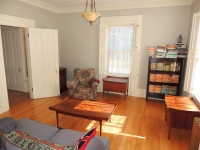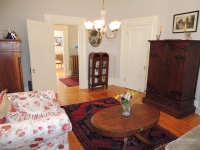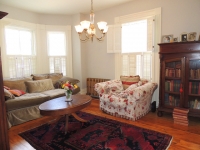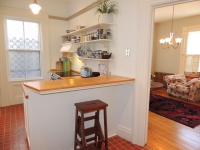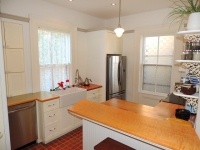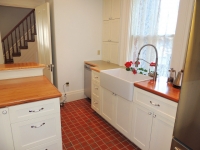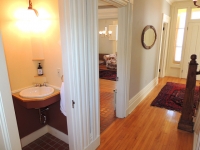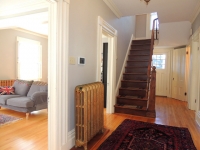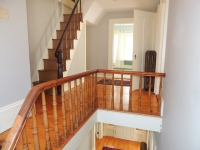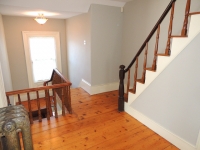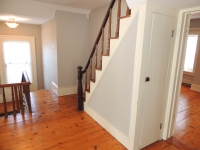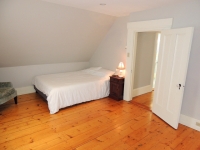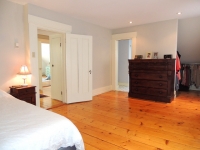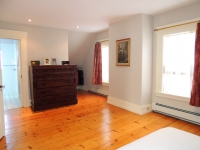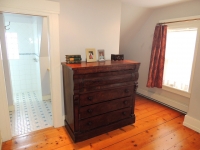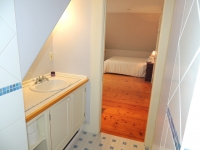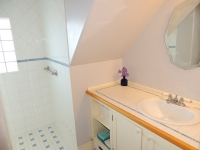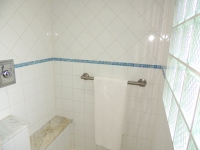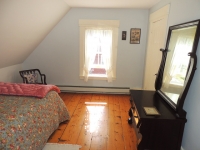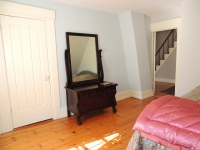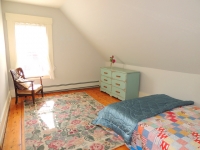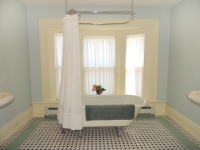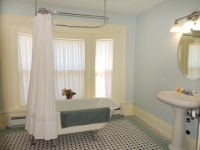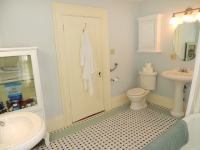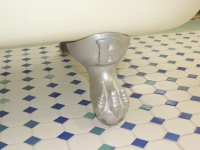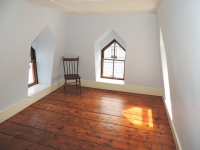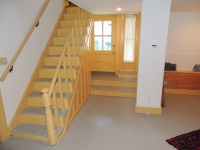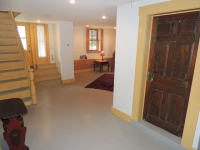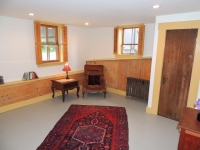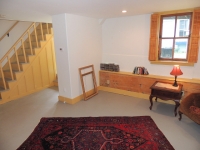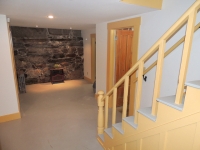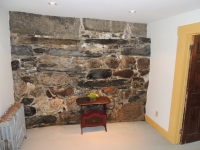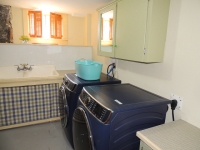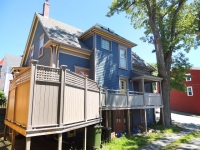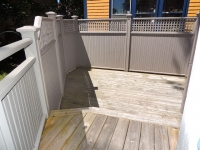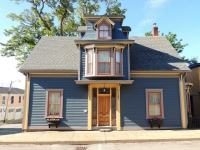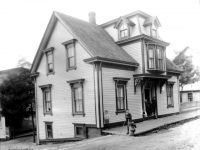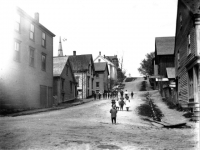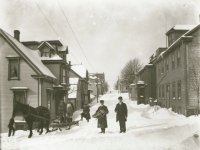Street View
Questions? Additional Information:
|
Sold - September 2022
Property Highlights
| MLS®: | 202216632 | | PID: | 60061728 | | Area: | Lunenburg | | Type: | Residential | | Particulars: | Character Home, Urban/Town | | House Style: | Victorian ~ Lunenburg 'Bump' | Age ±: | c. 1880 | | Bedrooms: | 3 | Lot Size: | 1977 sq ft | | Bathrooms: | 2.5 | Zoning | Residential / General Commercial | | Floor Space: | 2,668 sq ft | Building Dimensions: | 36.11 x 24.9 plus jogs | | Taxes: | $6,402 (2022) |
Property Description
TIMELESS...NOT TRENDY!
Built in 1880 for blacksmith Edwin Bailly, 138 Pelham is a classic Lunenburg residence, complete with a wonderful example of Lunenburg’s signature architectural feature, the ‘Lunenburg bump’, which creates a magical ‘surprise’ space in the attic.
Situated in the heart of Old-Town’s downtown district, this is truly a ‘walk everywhere’ location with everything you need within a few blocks’ radius, including fine restaurants, casual cafes & coffee shops, unique stores & galleries, public green spaces & waterfront, gym & indoor pool, post office, banks, and grocery store, with stunning historic streetscapes linking it all together.
Beautifully restored to honour the original design and craftsmanship of this fine home, the result is a living space that is fully modern and comfortable, yet remains timeless and not trendy. The home exudes character from the minute you step inside, with beautifully refinished hard & softwood floors, original wood trim & moldings, high ceilings, large windows, stunning staircase and well-proportioned rooms.
The main floor features a spacious front-to-back parlour and a formal dining room with large bay window and etched glass detail. Adjoining the dining room is the pretty kitchen, and at the back of the hall, a convenient main floor powder room. A walk-out leads to a house wide back deck which offers an oasis of outdoor privacy in the midst of the bustling downtown setting -- the perfect place for your potted garden, barbeque and outdoor dining.
Upstairs, are 3 good sized bedrooms including a large primary bedroom with walk-in closet alcove and lovely ensuite with walk-in shower. A magazine-worthy family bath occupies the front bay and if you venture up the charming attic stairs, you’ll discover a delightful secret room with 3 little dormers capturing interesting streetscape views.
Down below is another surprise, and a rarity in older homes…a finished basement level with walkout, laundry room, and another bonus room with cozy woodstove.
This is the essence of Lunenburg living…Step in, and step back, to a gracious and elegant lifestyle that is truly ‘Timeless’.
See for yourself…take the 3D Virtual Tour!
CONTINUE READING...
Room Dimensions
| Room | Level | Size |
|---|
| Double Parlour / Living Room | Main | 23.3 x 13.10 | | Dining Room | Main | 13.9 x 13.2 plus bay | | Kitchen | Main | 13.9 x 9.6 less jog | | Foyer/Hall | Main | 22 x 6.11 less jog | | Bath / Powder Room (2-pc) | Main | 5.4 x 2.3 | | Master Bedroom | 2nd | 17.7 x 11.6 plus closet alcove | | Ensuite Bath (3-pc) | 2nd | 7.8 x 5.10 + 4.3 x 2.6 | | Bedroom | 2nd | 13.10 x 9.8 plus jog |
| Room | Level | Size |
|---|
| Bedroom | 2nd | 12.2 x 11.8 | | Family Bath (4-pc) | 2nd | 10.2 x 9 | | Upper Hall / Landing | 2nd | 11.9 x 6.10 | | Attic Sitting Room | 3rd | 12.9 x 7.7 | | Family Room | Lower | 19.10 x 13.7 + 9 x 7.9 | | Utility Room | Lower | 12.6 x 7.9 | | Laundry | Lower | 10.2 x 7.9 | | Bonus Room | Lower | 13.10 x 13.6 |
Additional Property Info
| Water: | municipal | Fireplace/s: | woodstove | | Sewer: | municipal | Exterior: | wood clapboard | | Heating: | oil-fired hot water radiators & baseboards, woodstove | Roof: | asphalt shingles | | Electrical Service: | 100 Amp | Parking: | single parking space | | Foundation: | stone foundation, partially developed basement w/ walkout | Services: | electricity, phone, cable, high-speed internet | | Flooring: | hardwood, softwood, ceramic tile | | | Inclusions: | fridge, stove, dishwasher, washer & dryer | | Other Features: | deck, ensuite bath, finished basement w/ walkout | | Schools: | Bluenose Academy, Park View Education Centre, Centre scolaire de la Rive Sud, South Shore Waldorf School |
|







