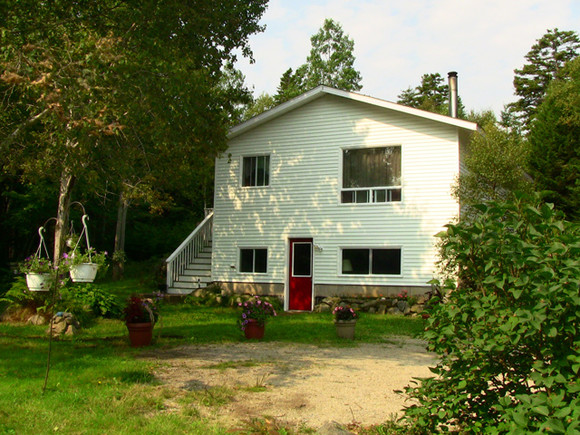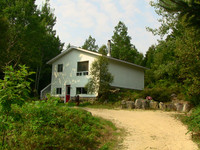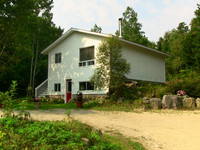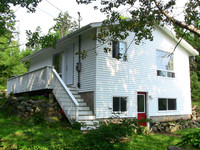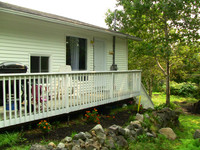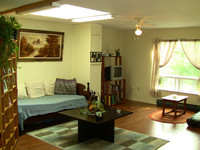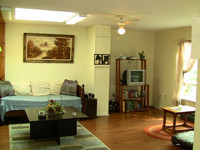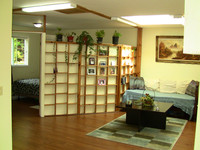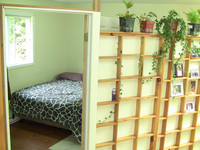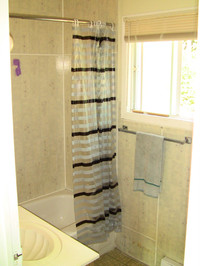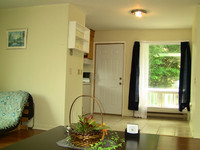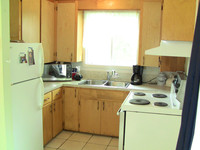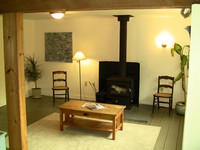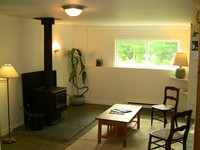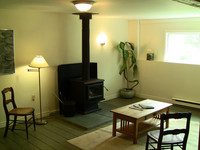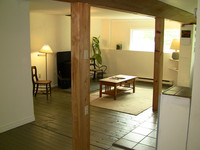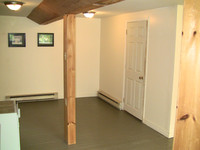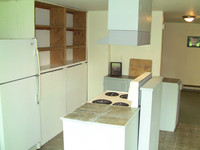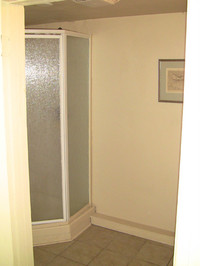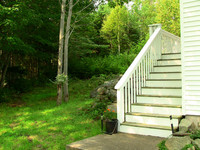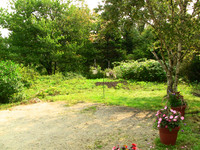Property Details
|
Street View
Questions? Additional Information:
|
Sold - October 2012 Property Highlights
Property DescriptionExcellent starter home or income property. Nicely elevated and set back off the road in a quiet neighbourhood of some very fine homes and just down the road from Graves Island Provincial Park. Buccaneer Road is a lovely little offshoot of the scenic Lighthouse Route, minutes from the Village of Chester and a mere 35 minute commute to Halifax. The 27 year old house is currently set up as 2 apartments: a sunny 1-Bedroom on the upper level, and a cozy Bachelor on the lower. Live in one and generate additional income to help pay the mortgage by renting out the other. Or, use the whole house for yourself and enjoy a bright open concept living area with a private side verandah upstairs, and a wonderful Rec Room with toasty wood stove, full bath and walkout to front yard down below. The 3/4 acre lot offers loads of potential to landscapers and gardeners. A great opportunity to climb onto that property ladder. Com’mon property virgins…at this price, why are you renting? Downloads
Room Dimensions
Additional Property Info
| |||||||||||||||||||||||||||||||||||||||||||||||||||||||||||||||||||||||||||||||||||||||||||||||||||
All information is from sources deemed reliable but is subject to errors, omissions, changes in price, prior sale or withdrawal without notice. No representation is made as to the accuracy of any description. All measurements and square footages are approximate and all information should be confirmed by customer. All rights to content, photographs and graphics reserved to Ocean Homes Nova Scotia.
* Foreign currencies are approximations.







